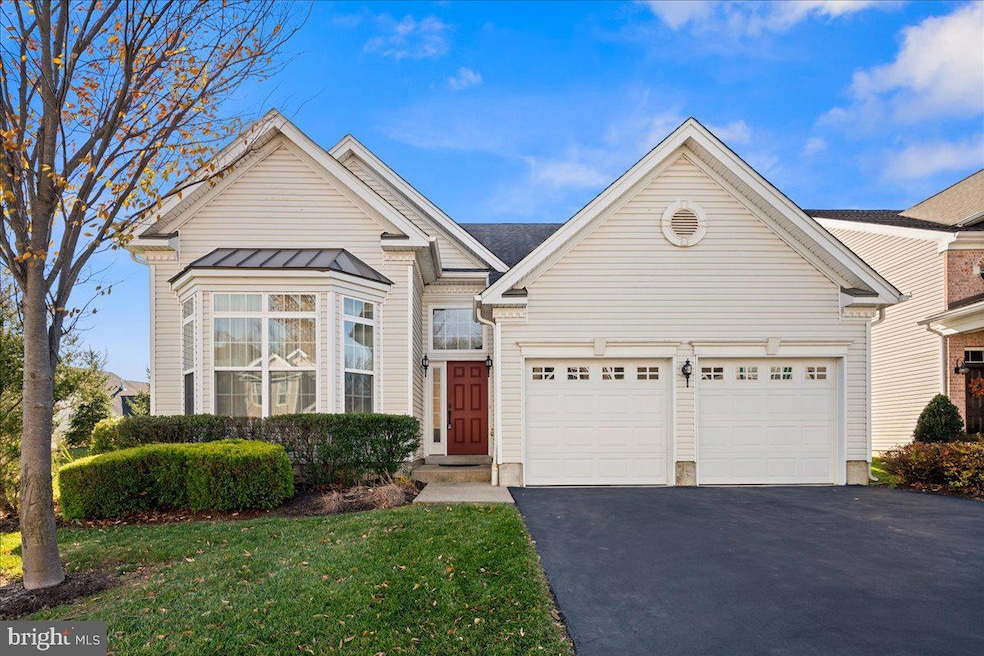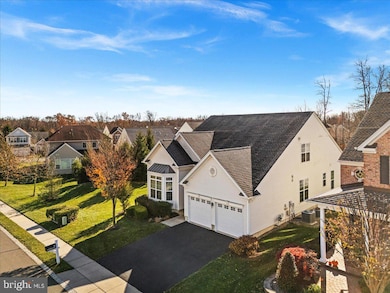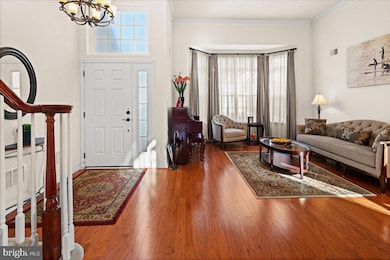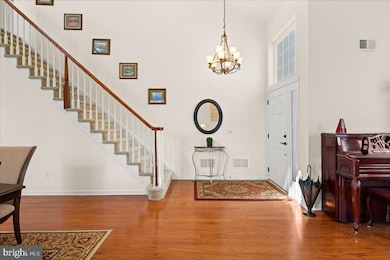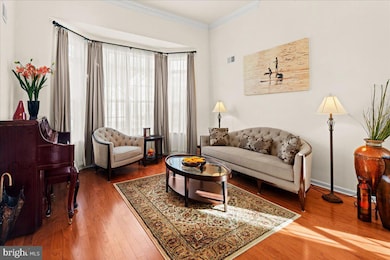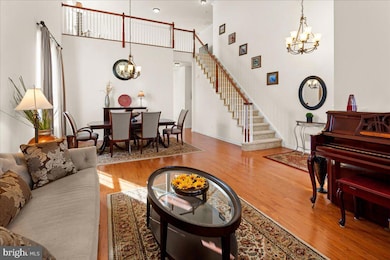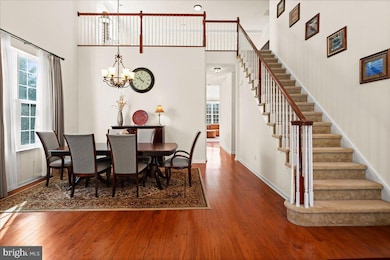9 Bellingham Dr Kendall Park, NJ 08824
Estimated payment $5,286/month
Highlights
- Fitness Center
- Gourmet Kitchen
- View of Trees or Woods
- Active Adult
- Gated Community
- Open Floorplan
About This Home
If you are looking for a Very Light & Bright 3 Bedroom Home in the Desirable Princeton Manor Adult Community, this is it! With Treed Privacy on both the side and back of the home, the Location will have strong appeal. Upon entering you will be greeted by Gleaming Hardwood Flooring flowing through the Vaulted Living Room with Bay Windows, Dining Room, Kitchen, Breakfast Room and Vaulted Family Room. The Gourmet Kitchen boasts a Stainless Steel Cooktop, Microwave, Double Wall Oven, Dishwasher and Refrigerator, Tiled Backsplash , Granite Counters and Breakfast Bar. The Kitchen opens to the Breakfast Room and Family Room with Sliders to the Backyard with Covered Patio. The Generous 1st Floor Master Bedroom features a Tray Ceiling with Double Crown Moldings, a Walk-in Closet and an en suite Full Bath with Dual Sinks, Soaking Tub, Stall Shower with Seat, Framed Mirror and Upgraded Tiling. Completing the 1st Floor is a Second Bedroom, another Full Bath and a Laundry Room leading to the 2 Car Garage. Upstairs, a Large Loft overlooks both the Front and Back of the Home. The 3rd Bedroom and 3rd Full Bath along with the Loft makes the 2nd Floor a perfect Guest Retreat. Enjoy the Amenities and the Princeton Manor Lifestyle...Pool, Tennis, Pickleball, Bocce, 2 Exercise rooms, Sauna, Billiards, Game and Meeting Rooms and more. All this so close to Downtown Princeton.
Listing Agent
(908) 874-3308 jeremax@aol.com RE/MAX Preferred Professional-Hillsborough License #9032740 Listed on: 11/19/2025

Home Details
Home Type
- Single Family
Est. Annual Taxes
- $11,163
Year Built
- Built in 2012
Lot Details
- 6,325 Sq Ft Lot
- Sprinkler System
- Property is zoned PARC
HOA Fees
- $456 Monthly HOA Fees
Parking
- 2 Car Direct Access Garage
- 2 Driveway Spaces
- Front Facing Garage
- Garage Door Opener
Home Design
- Colonial Architecture
- Contemporary Architecture
- Slab Foundation
- Vinyl Siding
Interior Spaces
- 2,585 Sq Ft Home
- Property has 2 Levels
- Open Floorplan
- Crown Molding
- Vaulted Ceiling
- Window Treatments
- Family Room Off Kitchen
- Combination Dining and Living Room
- Loft
- Views of Woods
Kitchen
- Gourmet Kitchen
- Breakfast Room
- Built-In Double Oven
- Cooktop
- Built-In Microwave
- Dishwasher
- Upgraded Countertops
- Disposal
Flooring
- Wood
- Carpet
Bedrooms and Bathrooms
- Walk-In Closet
- Soaking Tub
- Bathtub with Shower
- Walk-in Shower
Laundry
- Laundry Room
- Laundry on main level
- Dryer
- Washer
Accessible Home Design
- Doors with lever handles
Utilities
- Forced Air Heating and Cooling System
- Cooling System Utilizes Natural Gas
- Underground Utilities
- Natural Gas Water Heater
Listing and Financial Details
- Coming Soon on 11/21/25
- Tax Lot 00361
- Assessor Parcel Number 21-00096-00361
Community Details
Overview
- Active Adult
- $2,868 Capital Contribution Fee
- Association fees include common area maintenance, lawn maintenance, management, security gate, snow removal, pool(s), recreation facility, reserve funds, road maintenance, trash
- Active Adult | Residents must be 55 or older
- Princeton Manor HOA
- Built by Toll Brothers
- Princeton Manor Subdivision, Linwood Floorplan
- Property Manager
- Community Lake
Amenities
- Common Area
- Clubhouse
- Game Room
- Billiard Room
- Meeting Room
- Party Room
- Art Studio
- Community Library
Recreation
- Tennis Courts
- Fitness Center
- Community Pool
- Jogging Path
Security
- Gated Community
Map
Home Values in the Area
Average Home Value in this Area
Tax History
| Year | Tax Paid | Tax Assessment Tax Assessment Total Assessment is a certain percentage of the fair market value that is determined by local assessors to be the total taxable value of land and additions on the property. | Land | Improvement |
|---|---|---|---|---|
| 2025 | $11,164 | $205,000 | $90,000 | $115,000 |
| 2024 | $10,763 | $205,000 | $90,000 | $115,000 |
| 2023 | $10,763 | $205,000 | $90,000 | $115,000 |
| 2022 | $10,447 | $205,000 | $90,000 | $115,000 |
| 2021 | $10,402 | $205,000 | $90,000 | $115,000 |
| 2020 | $10,504 | $205,000 | $90,000 | $115,000 |
| 2019 | $10,596 | $205,000 | $90,000 | $115,000 |
| 2018 | $10,250 | $205,000 | $90,000 | $115,000 |
| 2017 | $10,234 | $205,000 | $90,000 | $115,000 |
| 2016 | $10,125 | $205,000 | $90,000 | $115,000 |
| 2015 | $9,817 | $205,000 | $90,000 | $115,000 |
| 2014 | $9,660 | $205,000 | $90,000 | $115,000 |
Purchase History
| Date | Type | Sale Price | Title Company |
|---|---|---|---|
| Deed | $418,194 | None Available |
Source: Bright MLS
MLS Number: NJMX2010698
APN: 21-00096-0000-00361
- 2 Wynwood Dr
- 61 Cottonwood Ct
- 64 Cottonwood Ct
- 204 Camelot Ct
- 33 Foxtail Ln
- 18 Foxtail Ln
- 23 Deerberry Ln
- 269 Raymond Rd
- 38 Stanford Dr
- 101 Pearce Ln
- 4261 Bayberry Ct
- 18 Stockton Rd
- 5192 Beech Ct
- 5062 Beech Ct
- 607 Kingston Terrace
- 20 New Rd Unit 6
- 170 Old Georgetown Rd
- 3500 Barrett Dr
- 200 Green Hill Manor Dr
- 9 Academy St
