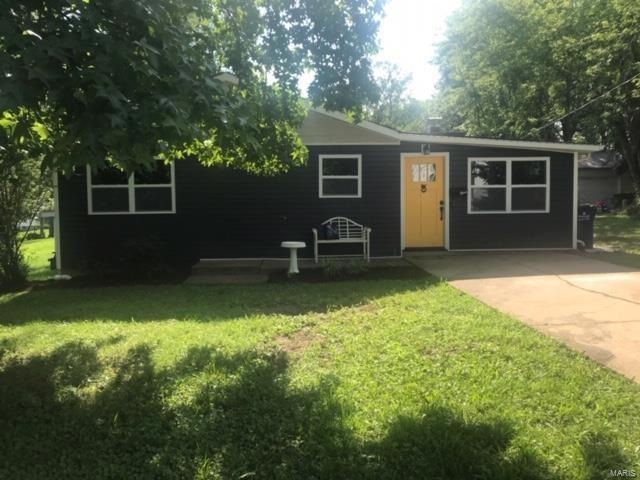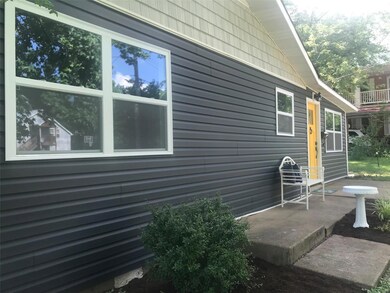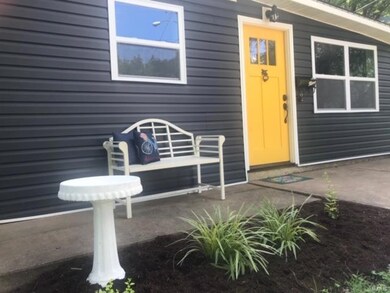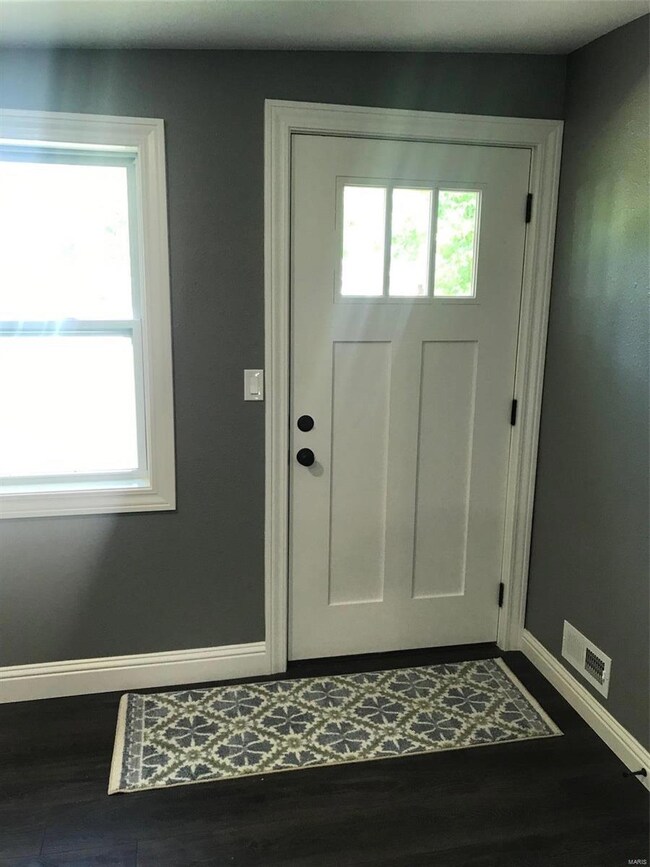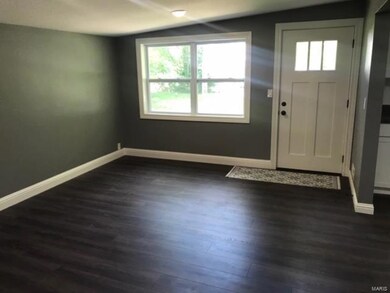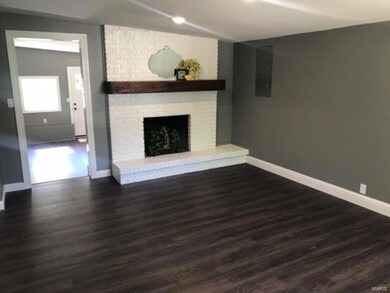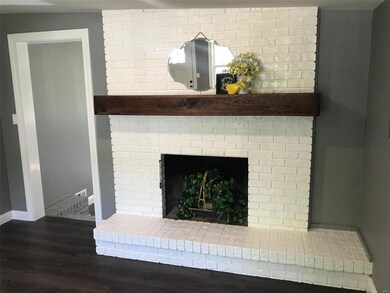
Highlights
- Primary Bedroom Suite
- Ranch Style House
- Bonus Room
- Open Floorplan
- Wood Flooring
- Walk-In Closet
About This Home
As of August 2019Welcome HOME! This is the one you have been waiting for! This stunning 3/2 has a relocated master bedroom and an added master bath! There is a walk in closet off of the master bath with the washer/dryer located inside! The new kitchen with the custom cabinets and built in desk/work station are a multi-tasker's dream! When you walk through the front door, you see the large open floor plan as you are greeted with the beautiful masonry of the fireplace and will instantly fall in love with the layout. This home is ready to sell and won't last long! Schedule your showing today!
Last Agent to Sell the Property
Jaren Walker
Keller Williams Realty St. Louis License #2017006740 Listed on: 07/07/2019
Last Buyer's Agent
Ashley Webb
Keller Williams Realty St. Louis License #2018007997

Home Details
Home Type
- Single Family
Est. Annual Taxes
- $1,240
Year Built
- Built in 1961
Lot Details
- 0.27 Acre Lot
Parking
- Off-Street Parking
Home Design
- Ranch Style House
- Traditional Architecture
- Vinyl Siding
Interior Spaces
- 1,300 Sq Ft Home
- Open Floorplan
- Wood Burning Fireplace
- Family Room with Fireplace
- Combination Kitchen and Dining Room
- Bonus Room
- Basement Cellar
- Laundry on main level
Kitchen
- Electric Oven or Range
- <<microwave>>
- Dishwasher
Flooring
- Wood
- Partially Carpeted
Bedrooms and Bathrooms
- 3 Main Level Bedrooms
- Primary Bedroom Suite
- Split Bedroom Floorplan
- Walk-In Closet
- 2 Full Bathrooms
Schools
- Clark-Vitt Elem. Elementary School
- Union Middle School
- Union High School
Utilities
- Forced Air Heating and Cooling System
- Electric Water Heater
Listing and Financial Details
- Assessor Parcel Number 17-8-270-3-001-023000
Ownership History
Purchase Details
Home Financials for this Owner
Home Financials are based on the most recent Mortgage that was taken out on this home.Purchase Details
Home Financials for this Owner
Home Financials are based on the most recent Mortgage that was taken out on this home.Purchase Details
Purchase Details
Home Financials for this Owner
Home Financials are based on the most recent Mortgage that was taken out on this home.Similar Homes in Union, MO
Home Values in the Area
Average Home Value in this Area
Purchase History
| Date | Type | Sale Price | Title Company |
|---|---|---|---|
| Warranty Deed | -- | Freedom Title | |
| Special Warranty Deed | -- | None Available | |
| Deed | $60,040 | None Available | |
| Warranty Deed | $85,000 | -- |
Mortgage History
| Date | Status | Loan Amount | Loan Type |
|---|---|---|---|
| Open | $147,184 | FHA | |
| Closed | $5,887 | New Conventional | |
| Previous Owner | $90,000 | New Conventional | |
| Previous Owner | $83,609 | No Value Available | |
| Previous Owner | $85,714 | New Conventional |
Property History
| Date | Event | Price | Change | Sq Ft Price |
|---|---|---|---|---|
| 08/16/2019 08/16/19 | Sold | -- | -- | -- |
| 07/07/2019 07/07/19 | For Sale | $149,900 | +76.4% | $115 / Sq Ft |
| 04/04/2019 04/04/19 | Sold | -- | -- | -- |
| 12/19/2018 12/19/18 | For Sale | $85,000 | -- | $103 / Sq Ft |
Tax History Compared to Growth
Tax History
| Year | Tax Paid | Tax Assessment Tax Assessment Total Assessment is a certain percentage of the fair market value that is determined by local assessors to be the total taxable value of land and additions on the property. | Land | Improvement |
|---|---|---|---|---|
| 2024 | $1,240 | $20,573 | $0 | $0 |
| 2023 | $1,240 | $20,573 | $0 | $0 |
| 2022 | $1,121 | $18,557 | $0 | $0 |
| 2021 | $1,123 | $18,557 | $0 | $0 |
| 2020 | $982 | $15,965 | $0 | $0 |
| 2019 | $979 | $15,965 | $0 | $0 |
| 2018 | $905 | $15,490 | $0 | $0 |
| 2017 | $908 | $15,490 | $0 | $0 |
| 2016 | $922 | $15,384 | $0 | $0 |
| 2015 | $907 | $15,384 | $0 | $0 |
| 2014 | $918 | $15,551 | $0 | $0 |
Agents Affiliated with this Home
-
J
Seller's Agent in 2019
Jaren Walker
Keller Williams Realty St. Louis
-
Kelley Angell

Seller's Agent in 2019
Kelley Angell
Koehn, REALTORS
(314) 623-2321
94 Total Sales
-
A
Buyer's Agent in 2019
Ashley Webb
Keller Williams Realty St. Louis
Map
Source: MARIS MLS
MLS Number: MIS19050224
APN: 17-8-270-3-001-023000
- 700 W Main St
- 605 W Main St
- 315 W State St
- 402 Gruber Ave
- 410 Jane Ave
- 408 Macarthur Ave
- 509 Hoover Ave
- 0 Lot 6 Clearview Dr Unit 19010511
- 0 Lot 4 Clearview Dr Unit 19010507
- 0 Clearview Unit 19010495
- 0 Lot 5 Clearview Dr Unit 19010510
- 0 Lot 3 Clearview Dr Unit 19010503
- 0 Koko Beach Rd
- 503 E State St
- 12 Michelle Dr
- 1106 N Oak St
- 219 Grandview Ave
- 21 Forest Ln
- 105 Old Farm Estates Rd
- 8 White Pine Ct
