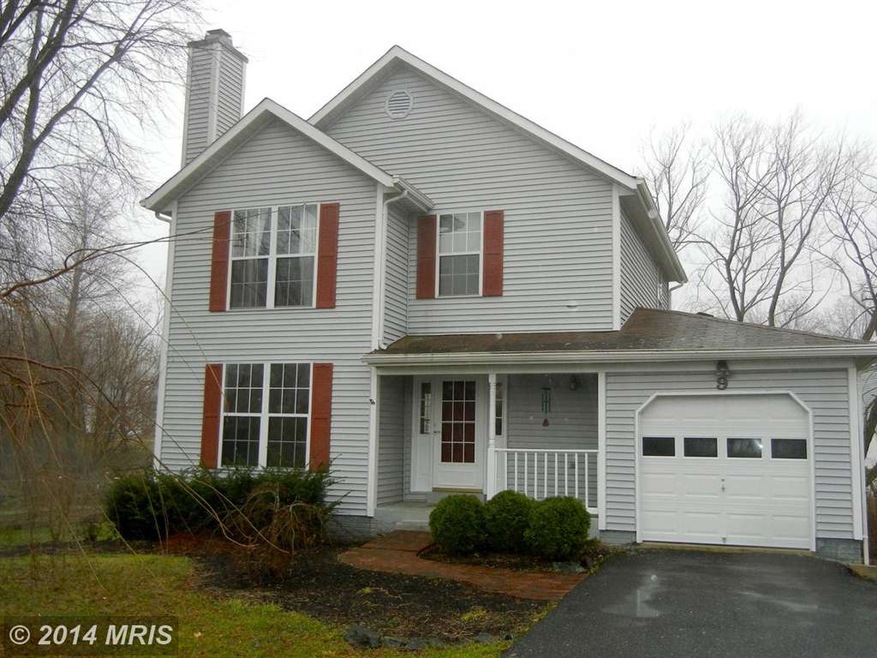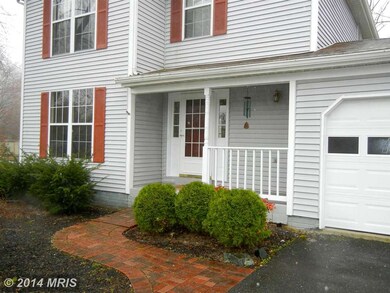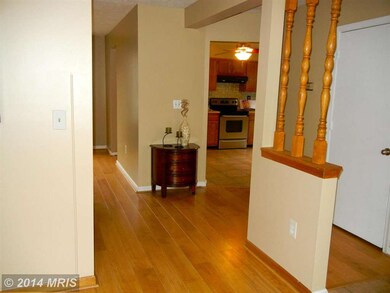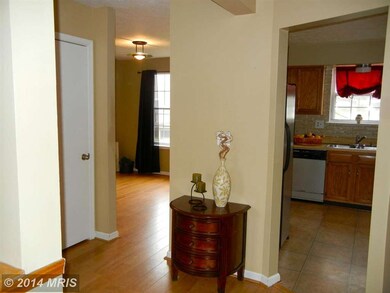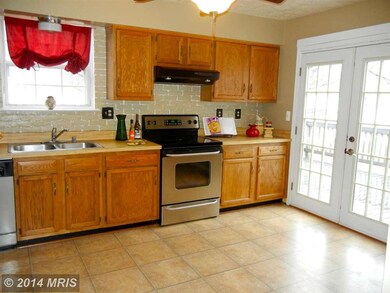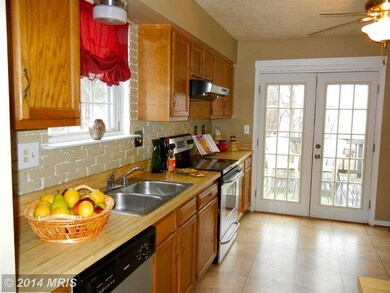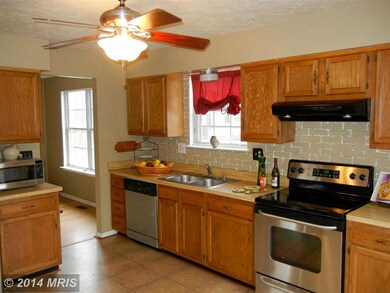
9 Bertram Blvd Stafford, VA 22556
Garrisonville Estates NeighborhoodHighlights
- Victorian Architecture
- 1 Fireplace
- Eat-In Country Kitchen
- Mountain View High School Rated A
- No HOA
- 1 Car Attached Garage
About This Home
As of July 2018MOTIVATED SELLERS PRICE REDUCED! PLEASE TEXT AGENT FOR COMBO- 3 LEVELS, FENCED YARD (PROPERTY EXTENDS PAST FENCE LINE), FRONT PORCH WITH VICTORIAN ELEVATION. 3 NICELY SIZED BDRMS UPPER LEVEL, LARGE KITCHEN WITH TABLE SPACE, SEPERATE LAUNDRY ROOM AND OVERSIZED ONE CAR GARAGE. RECENTLY REPLACED GARAGE DOOR, EXTERIOR AND INTERIOR PAINT. LARGE COMPOSITE DECK FOR ADDED OUTDOOR LIVING SPACE.
Home Details
Home Type
- Single Family
Est. Annual Taxes
- $2,114
Year Built
- Built in 1987
Lot Details
- 0.28 Acre Lot
- Property is zoned R1
Parking
- 1 Car Attached Garage
Home Design
- Victorian Architecture
- Aluminum Siding
Interior Spaces
- Property has 3 Levels
- 1 Fireplace
- Window Treatments
- Family Room
- Dining Room
- Washer and Dryer Hookup
Kitchen
- Eat-In Country Kitchen
- Stove
- Ice Maker
- Dishwasher
- Disposal
Bedrooms and Bathrooms
- 3 Bedrooms
- En-Suite Primary Bedroom
- En-Suite Bathroom
- 2.5 Bathrooms
Basement
- Connecting Stairway
- Rear Basement Entry
- Sump Pump
Utilities
- Heat Pump System
- Electric Water Heater
Community Details
- No Home Owners Association
- Vista Woods Subdivision
Listing and Financial Details
- Tax Lot 146
- Assessor Parcel Number 19-D2-2- -146
Ownership History
Purchase Details
Home Financials for this Owner
Home Financials are based on the most recent Mortgage that was taken out on this home.Purchase Details
Home Financials for this Owner
Home Financials are based on the most recent Mortgage that was taken out on this home.Purchase Details
Home Financials for this Owner
Home Financials are based on the most recent Mortgage that was taken out on this home.Similar Home in Stafford, VA
Home Values in the Area
Average Home Value in this Area
Purchase History
| Date | Type | Sale Price | Title Company |
|---|---|---|---|
| Warranty Deed | $305,000 | Sta Title & Escrow | |
| Warranty Deed | $225,000 | -- | |
| Deed | $177,000 | -- |
Mortgage History
| Date | Status | Loan Amount | Loan Type |
|---|---|---|---|
| Open | $34,000 | Credit Line Revolving | |
| Open | $275,575 | Stand Alone Refi Refinance Of Original Loan | |
| Closed | $274,500 | New Conventional | |
| Previous Owner | $232,425 | VA | |
| Previous Owner | $174,250 | No Value Available |
Property History
| Date | Event | Price | Change | Sq Ft Price |
|---|---|---|---|---|
| 07/16/2018 07/16/18 | Sold | $305,000 | 0.0% | $155 / Sq Ft |
| 05/28/2018 05/28/18 | Pending | -- | -- | -- |
| 05/26/2018 05/26/18 | Price Changed | $305,000 | -3.2% | $155 / Sq Ft |
| 05/10/2018 05/10/18 | For Sale | $315,000 | 0.0% | $160 / Sq Ft |
| 05/07/2018 05/07/18 | Price Changed | $315,000 | 0.0% | $160 / Sq Ft |
| 06/02/2015 06/02/15 | Rented | $1,595 | -5.9% | -- |
| 06/02/2015 06/02/15 | Under Contract | -- | -- | -- |
| 05/05/2015 05/05/15 | For Rent | $1,695 | 0.0% | -- |
| 06/25/2014 06/25/14 | Sold | $225,000 | -1.3% | $154 / Sq Ft |
| 05/28/2014 05/28/14 | Pending | -- | -- | -- |
| 05/06/2014 05/06/14 | Price Changed | $227,900 | -3.0% | $156 / Sq Ft |
| 04/10/2014 04/10/14 | Price Changed | $234,900 | -2.1% | $160 / Sq Ft |
| 04/04/2014 04/04/14 | For Sale | $239,900 | +6.6% | $164 / Sq Ft |
| 03/30/2014 03/30/14 | Off Market | $225,000 | -- | -- |
| 03/29/2014 03/29/14 | For Sale | $239,900 | 0.0% | $164 / Sq Ft |
| 03/05/2012 03/05/12 | Rented | $1,650 | 0.0% | -- |
| 03/01/2012 03/01/12 | Under Contract | -- | -- | -- |
| 02/22/2012 02/22/12 | For Rent | $1,650 | -- | -- |
Tax History Compared to Growth
Tax History
| Year | Tax Paid | Tax Assessment Tax Assessment Total Assessment is a certain percentage of the fair market value that is determined by local assessors to be the total taxable value of land and additions on the property. | Land | Improvement |
|---|---|---|---|---|
| 2024 | $3,345 | $368,900 | $120,000 | $248,900 |
| 2023 | $3,390 | $358,700 | $110,000 | $248,700 |
| 2022 | $3,049 | $358,700 | $110,000 | $248,700 |
| 2021 | $2,724 | $280,800 | $100,000 | $180,800 |
| 2020 | $2,724 | $280,800 | $100,000 | $180,800 |
| 2019 | $2,357 | $233,400 | $100,000 | $133,400 |
| 2018 | $2,311 | $233,400 | $100,000 | $133,400 |
| 2017 | $2,228 | $225,000 | $75,000 | $150,000 |
| 2016 | $2,228 | $225,000 | $75,000 | $150,000 |
| 2015 | -- | $215,900 | $75,000 | $140,900 |
| 2014 | -- | $215,900 | $75,000 | $140,900 |
Agents Affiliated with this Home
-
Denise Maddox

Seller's Agent in 2018
Denise Maddox
Century 21 Redwood Realty
(540) 538-8879
3 in this area
22 Total Sales
-
Denise Smith

Buyer's Agent in 2018
Denise Smith
Century 21 Redwood Realty
(540) 538-6331
144 Total Sales
-
C
Seller's Agent in 2015
Catherine Butler
Fredericksburg Area Real Estate, Inc.
-
Angela Darling

Buyer's Agent in 2015
Angela Darling
BHHS PenFed (actual)
(540) 272-7441
1 in this area
12 Total Sales
-
Camilla Tierney

Seller's Agent in 2014
Camilla Tierney
Samson Properties
(540) 295-4201
2 in this area
19 Total Sales
-
Christina Nye

Seller Co-Listing Agent in 2014
Christina Nye
Samson Properties
(540) 846-9176
16 Total Sales
Map
Source: Bright MLS
MLS Number: 1002906432
APN: 19D2-2-146
- 91 Vista Woods Rd
- 62 Vista Woods Rd
- 8 Johnson Ct
- 232 Choptank Rd
- 215 Choptank Rd
- 246 Choptank Rd
- 24 Montgomery Dr
- 0 Courthouse Rd Unit 1000095583
- 130 Shelton Shop Rd
- 45 Saint Marys Ln
- 3 Beavers Ct
- 48 Montgomery Dr
- 96 Shelton Shop Rd
- 19 Crawford Ln
- 6 Saint Peters Ct
- 209 Elm St
- 111 Oaklawn Rd
- 4 Monument Dr
- 97 Winding Creek Rd
- 2 Saint Roberts Dr
