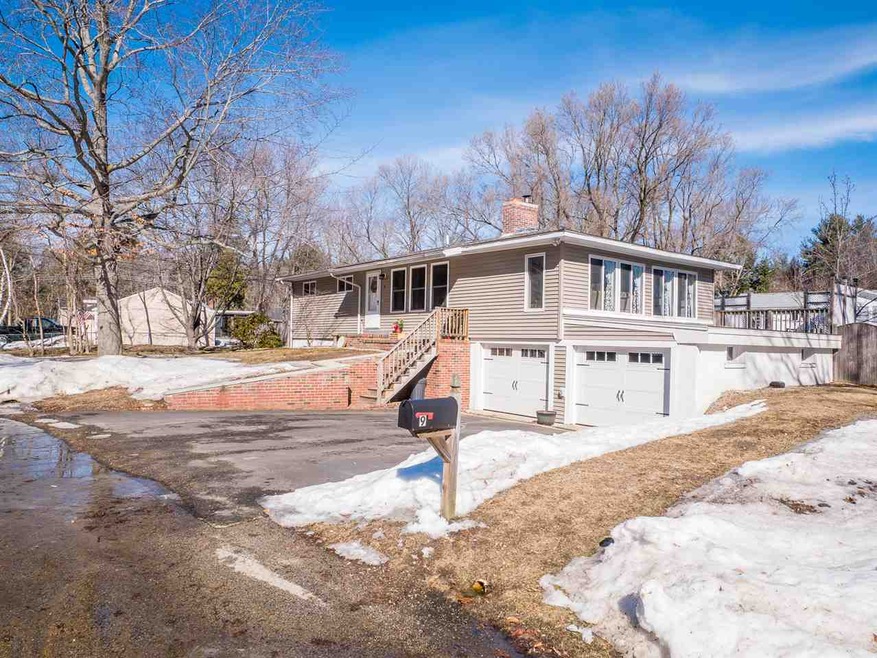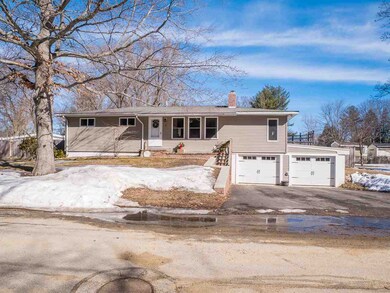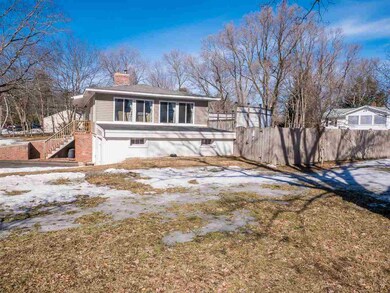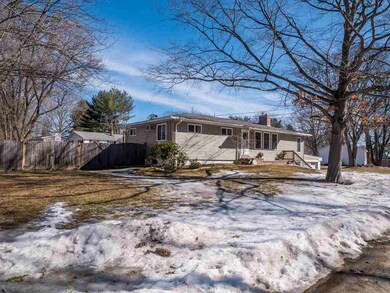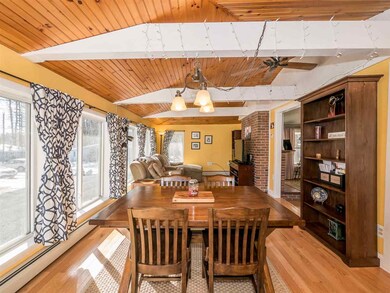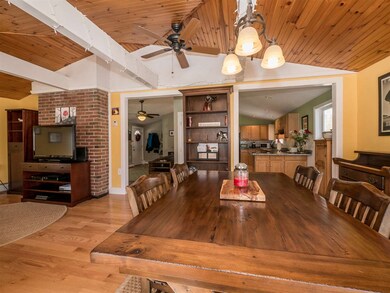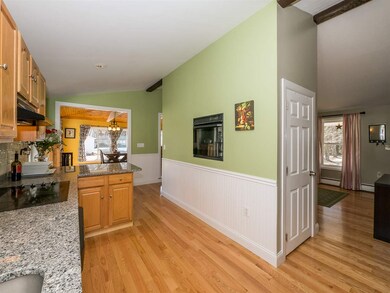
Highlights
- Deck
- Wood Flooring
- Bathtub
- Cathedral Ceiling
- 2 Car Direct Access Garage
- Bathroom on Main Level
About This Home
As of March 2018Showings to begin Thur 2/22/18 - Open House Sat. 2/24/18 from 11-1. This beautifully updated South Dover home offers a fantastic location and so many desirable features. Beautiful, new hardwood floors gleam as you enter. The gorgeous, updated kitchen features granite counters with subway tile backsplash and flows openly from the sunny living room through to a large, bright family/dining room. A master bedroom with its own half bath and second bedroom with large closets round out the main floor. With two bedrooms upstairs and a third fully finished bonus room in the basement, the floor plan is open, bright and flexible. The recently paved driveway leads to a two car garage with direct entry to basement. Out back you’ll find a level, fully fenced yard great for dogs and kids. A large deck with privacy/sun screen makes an excellent spot for entertaining and family gatherings. In addition to the finished basement room you’ll find another lower level area which is also heated and features a woodstove hookup. Great for storage or turn into more finished space. Town water and sewer. All of this in a neighborhood cul-de-sac setting, great for riding bikes, walking dogs and close to Morningside park, 9 Birch has a lot to offer. Situated in the south Dover Garrison School district and close to Portsmouth, downtown Dover, UNH, Portsmouth Christian Academy, set up your showing before it’s gone!
Last Agent to Sell the Property
Duston Leddy Real Estate Brokerage Phone: 800-450-7748 License #068724 Listed on: 02/19/2018
Home Details
Home Type
- Single Family
Est. Annual Taxes
- $5,913
Year Built
- Built in 1962
Lot Details
- 0.25 Acre Lot
- Property is Fully Fenced
- Level Lot
- Property is zoned R-12
Parking
- 2 Car Direct Access Garage
- Automatic Garage Door Opener
- Off-Street Parking
Home Design
- Poured Concrete
- Wood Frame Construction
- Batts Insulation
- Shingle Roof
- Vinyl Siding
Interior Spaces
- 1-Story Property
- Cathedral Ceiling
- Ceiling Fan
- Dining Area
- Washer and Dryer Hookup
Kitchen
- Oven
- Electric Cooktop
- Range Hood
- Dishwasher
Flooring
- Wood
- Carpet
- Vinyl
Bedrooms and Bathrooms
- 2 Bedrooms
- En-Suite Primary Bedroom
- Bathroom on Main Level
- Bathtub
Basement
- Walk-Out Basement
- Basement Fills Entire Space Under The House
- Connecting Stairway
Outdoor Features
- Deck
- Shed
Schools
- Garrison Elementary School
- Dover Middle School
- Dover High School
Utilities
- Hot Water Heating System
- Heating System Uses Oil
- 100 Amp Service
Listing and Financial Details
- Exclusions: Woodstove in basement.
- Tax Block H
Ownership History
Purchase Details
Home Financials for this Owner
Home Financials are based on the most recent Mortgage that was taken out on this home.Purchase Details
Home Financials for this Owner
Home Financials are based on the most recent Mortgage that was taken out on this home.Purchase Details
Home Financials for this Owner
Home Financials are based on the most recent Mortgage that was taken out on this home.Similar Homes in Dover, NH
Home Values in the Area
Average Home Value in this Area
Purchase History
| Date | Type | Sale Price | Title Company |
|---|---|---|---|
| Warranty Deed | $199,900 | -- | |
| Warranty Deed | $199,900 | -- | |
| Warranty Deed | $240,000 | -- | |
| Warranty Deed | $240,000 | -- | |
| Warranty Deed | $169,900 | -- | |
| Warranty Deed | $169,900 | -- |
Mortgage History
| Date | Status | Loan Amount | Loan Type |
|---|---|---|---|
| Previous Owner | $228,000 | No Value Available | |
| Previous Owner | $169,900 | No Value Available |
Property History
| Date | Event | Price | Change | Sq Ft Price |
|---|---|---|---|---|
| 03/28/2018 03/28/18 | Sold | $284,900 | -1.7% | $228 / Sq Ft |
| 02/25/2018 02/25/18 | Pending | -- | -- | -- |
| 02/19/2018 02/19/18 | For Sale | $289,900 | +45.0% | $232 / Sq Ft |
| 08/29/2012 08/29/12 | Sold | $199,900 | 0.0% | $160 / Sq Ft |
| 07/15/2012 07/15/12 | Pending | -- | -- | -- |
| 07/09/2012 07/09/12 | For Sale | $199,900 | -- | $160 / Sq Ft |
Tax History Compared to Growth
Tax History
| Year | Tax Paid | Tax Assessment Tax Assessment Total Assessment is a certain percentage of the fair market value that is determined by local assessors to be the total taxable value of land and additions on the property. | Land | Improvement |
|---|---|---|---|---|
| 2024 | $8,502 | $467,900 | $162,500 | $305,400 |
| 2023 | $7,815 | $417,900 | $162,500 | $255,400 |
| 2022 | $7,470 | $376,500 | $146,300 | $230,200 |
| 2021 | $7,335 | $338,000 | $138,100 | $199,900 |
| 2020 | $7,100 | $285,700 | $121,900 | $163,800 |
| 2019 | $7,010 | $278,300 | $117,800 | $160,500 |
| 2018 | $6,559 | $263,200 | $109,700 | $153,500 |
| 2017 | $6,271 | $242,400 | $93,400 | $149,000 |
| 2016 | $5,913 | $224,900 | $89,300 | $135,600 |
| 2015 | $5,556 | $208,800 | $76,500 | $132,300 |
| 2014 | $5,322 | $204,600 | $72,300 | $132,300 |
| 2011 | $5,300 | $211,000 | $82,200 | $128,800 |
Agents Affiliated with this Home
-
Jon McCormack

Seller's Agent in 2018
Jon McCormack
Duston Leddy Real Estate
(603) 661-7830
21 in this area
104 Total Sales
-
Jennifer Downey

Buyer's Agent in 2018
Jennifer Downey
Red Post Realty
(603) 969-5400
2 in this area
30 Total Sales
-
M
Seller's Agent in 2012
Martha Koumides
BHG Masiello Dover
-
Julie Thom
J
Buyer's Agent in 2012
Julie Thom
EXP Realty
(603) 785-7751
1 in this area
26 Total Sales
Map
Source: PrimeMLS
MLS Number: 4677381
APN: DOVR-000083-H000000-I000000
- 7 Hemlock Cir
- 181 Garrison Rd
- 21 Arbor Dr
- 7 Tanglewood Dr
- 41 Bellamy Woods
- 83 Bellamy Woods
- 112 Bellamy Woods
- 19 Lenox Dr Unit A
- 48 Spruce Ln
- 38 Piscataqua Rd
- 92 Katie Ln
- 337 Old Garrison Rd
- 55 Fords Landing Dr
- 22 Fords Landing Dr
- 12 Juniper Dr Unit Lot 12
- 8 Southwood Dr
- 25 Nute Rd
- 53 Polly Ann Park
- 16 Polly Ann Park
- 148 Mast Rd
