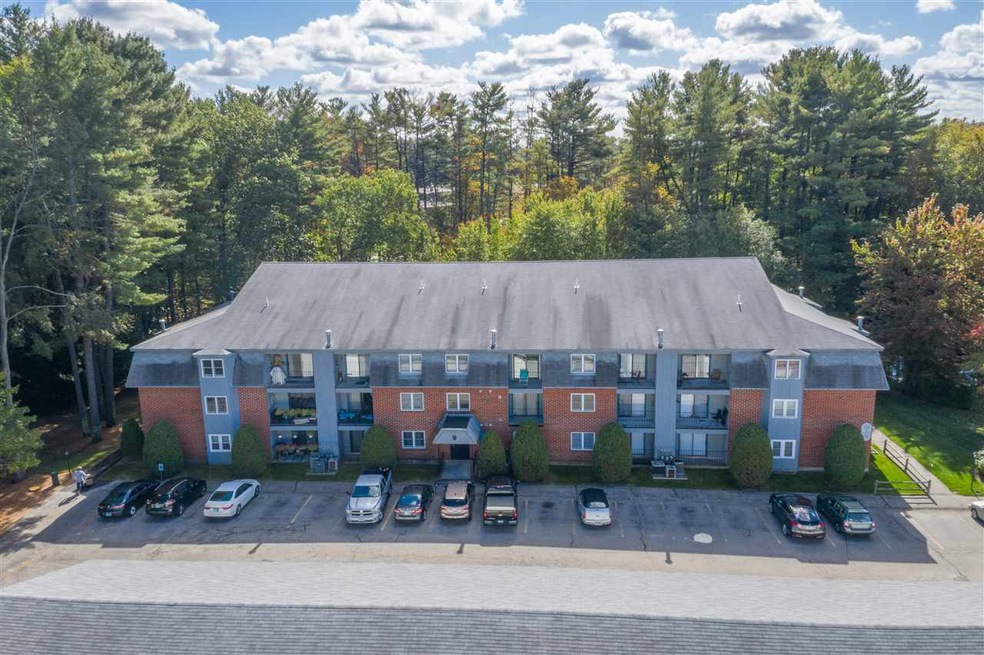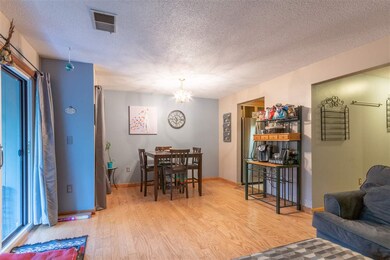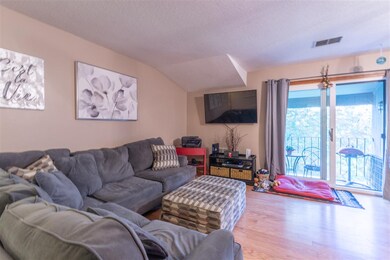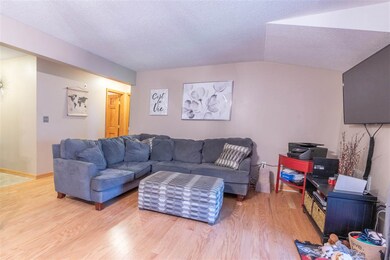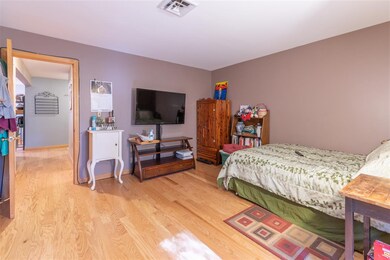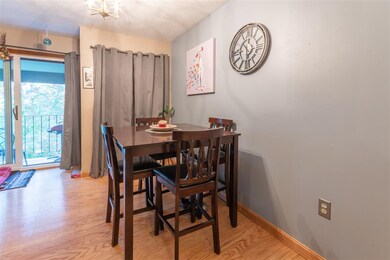9 Blackstone Dr Unit U90 Nashua, NH 03063
Northwest Nashua Neighborhood
2
Beds
1.5
Baths
945
Sq Ft
$245/mo
HOA Fee
Highlights
- 1 Car Detached Garage
- Landscaped
- Garden Home
About This Home
As of November 20193rd floor corner unit with stack-able Washer and Dryer in half bath and additional full bath . 2 large Bedrooms and detached garage . Elevator in Building. Condo fee Water, Sewer, Pool and Tennis court . NO LAND LEASE!! Subject to seller finding suitable housing. Pets allowed in this building.
Property Details
Home Type
- Condominium
Est. Annual Taxes
- $2,893
Year Built
- Built in 1985
Lot Details
- Landscaped
HOA Fees
- $245 Monthly HOA Fees
Parking
- 1 Car Detached Garage
Home Design
- Garden Home
- Brick Exterior Construction
- Concrete Foundation
- Wood Frame Construction
- Shingle Roof
Interior Spaces
- 945 Sq Ft Home
- 1-Story Property
Bedrooms and Bathrooms
- 2 Bedrooms
Utilities
- Heating System Uses Natural Gas
- Natural Gas Water Heater
- Cable TV Available
Community Details
- Millstone Village Condos
- Millstone Village Subdivision
Ownership History
Date
Name
Owned For
Owner Type
Purchase Details
Closed on
Mar 12, 2022
Sold by
Fabri Diane
Bought by
Diane R Fabri Ret
Total Days on Market
3
Current Estimated Value
Purchase Details
Listed on
Oct 1, 2019
Closed on
Nov 22, 2019
Sold by
Desgagne Nicolette L
Bought by
Fabri Diane
Seller's Agent
Maurice Robichaud
Arris Realty
Buyer's Agent
Alyse Savage
Resolute Realty Group, LLC
List Price
$155,000
Sold Price
$160,000
Premium/Discount to List
$5,000
3.23%
Home Financials for this Owner
Home Financials are based on the most recent Mortgage that was taken out on this home.
Avg. Annual Appreciation
11.33%
Original Mortgage
$155,200
Interest Rate
3.5%
Mortgage Type
Purchase Money Mortgage
Purchase Details
Listed on
May 19, 2014
Closed on
Jul 31, 2014
Sold by
Wright Diane M
Bought by
Desgagne Nicolette L
Seller's Agent
Helen Tremblay
East Key Realty
Buyer's Agent
Frank Menard
Frank Menard Realty Group
List Price
$119,900
Sold Price
$119,900
Home Financials for this Owner
Home Financials are based on the most recent Mortgage that was taken out on this home.
Avg. Annual Appreciation
5.57%
Map
Create a Home Valuation Report for This Property
The Home Valuation Report is an in-depth analysis detailing your home's value as well as a comparison with similar homes in the area
Home Values in the Area
Average Home Value in this Area
Purchase History
| Date | Type | Sale Price | Title Company |
|---|---|---|---|
| Quit Claim Deed | -- | None Available | |
| Quit Claim Deed | -- | None Available | |
| Warranty Deed | $160,000 | -- | |
| Warranty Deed | $119,900 | -- | |
| Warranty Deed | $119,900 | -- |
Source: Public Records
Mortgage History
| Date | Status | Loan Amount | Loan Type |
|---|---|---|---|
| Open | $30,000 | Second Mortgage Made To Cover Down Payment | |
| Previous Owner | $158,916 | Stand Alone Refi Refinance Of Original Loan | |
| Previous Owner | $155,200 | Purchase Money Mortgage | |
| Previous Owner | $125,406 | FHA | |
| Previous Owner | $16,773 | Unknown | |
| Closed | $0 | No Value Available |
Source: Public Records
Property History
| Date | Event | Price | Change | Sq Ft Price |
|---|---|---|---|---|
| 11/22/2019 11/22/19 | Sold | $160,000 | +3.2% | $169 / Sq Ft |
| 10/04/2019 10/04/19 | Pending | -- | -- | -- |
| 10/01/2019 10/01/19 | For Sale | $155,000 | +29.3% | $164 / Sq Ft |
| 07/31/2014 07/31/14 | Sold | $119,900 | 0.0% | $120 / Sq Ft |
| 05/29/2014 05/29/14 | Pending | -- | -- | -- |
| 05/19/2014 05/19/14 | For Sale | $119,900 | -- | $120 / Sq Ft |
Source: PrimeMLS
Tax History
| Year | Tax Paid | Tax Assessment Tax Assessment Total Assessment is a certain percentage of the fair market value that is determined by local assessors to be the total taxable value of land and additions on the property. | Land | Improvement |
|---|---|---|---|---|
| 2023 | $3,910 | $214,500 | $0 | $214,500 |
| 2022 | $3,876 | $214,500 | $0 | $214,500 |
| 2021 | $3,167 | $136,400 | $0 | $136,400 |
| 2020 | $3,084 | $136,400 | $0 | $136,400 |
| 2019 | $2,968 | $136,400 | $0 | $136,400 |
| 2018 | $2,893 | $136,400 | $0 | $136,400 |
| 2017 | $2,896 | $112,300 | $0 | $112,300 |
| 2016 | $2,815 | $112,300 | $0 | $112,300 |
| 2015 | $2,755 | $112,300 | $0 | $112,300 |
| 2014 | $2,677 | $111,300 | $0 | $111,300 |
Source: Public Records
Source: PrimeMLS
MLS Number: 4779191
APN: NASH-000000-000486-000090H
Nearby Homes
- 2 Roedean Dr Unit UA304
- 218 Millwright Dr Unit 218
- 237 Stonebridge Dr
- 3 New Haven Dr Unit UG206
- 5 Dumaine Ave Unit C
- 5 Dumaine Ave Unit D
- 5 Dumaine Ave Unit H
- 5 Dumaine Ave Unit I
- 5 Dumaine Ave Unit J
- 5 Dumaine Ave Unit K
- 5 Dumaine Ave Unit L
- 7 Deerwood Dr Unit C
- 613 Amherst St
- 15 Heathrow Ct Unit U445
- 23 Heathrow Ct Unit U440
- 64 Lochmere Ln Unit U408
- 24 Heathrow Ct Unit U439
- 33 Stanstead Place Unit U341
- 8 Heathrow Ct Unit U449
- 15 Tinker Rd
