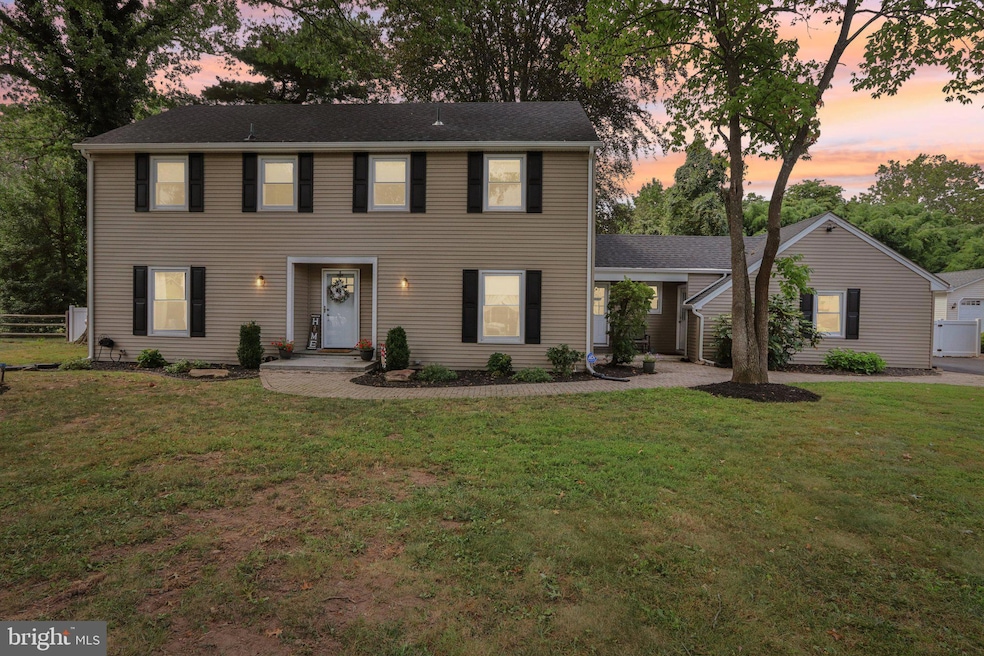
Estimated payment $4,443/month
Highlights
- Very Popular Property
- Colonial Architecture
- Wood Flooring
- View of Trees or Woods
- Traditional Floor Plan
- No HOA
About This Home
Step into modern comfort and timeless charm in this fully renovated Colonial just minutes from the Delaware River. Offering nearly 2,500 sq. ft. of living space and a two-car attached garage, this move-in ready home boasts a newer roof, siding, AC condenser, hot water heater, and gas furnace for peace of mind. Inside, the sun-filled living room features gleaming refinished hardwood floors and a cozy new fireplace, perfect for relaxing or entertaining. The stunning kitchen showcases stainless steel appliances, granite countertops, and a stylish subway tile backsplash. Upstairs, find four spacious bedrooms and two beautifully updated baths. The full unfinished basement offers endless potential, while the fenced backyard with a large patio sets the stage for outdoor gatherings. Schedule your showing today and make this Ewing gem yours!
Home Details
Home Type
- Single Family
Est. Annual Taxes
- $15,130
Year Built
- Built in 1968 | Remodeled in 2022
Lot Details
- 0.43 Acre Lot
- Lot Dimensions are 125.00 x 150.00
- Wood Fence
- Back Yard Fenced
- Property is in excellent condition
Parking
- 2 Car Attached Garage
- Side Facing Garage
Home Design
- Colonial Architecture
- Frame Construction
- Shingle Roof
Interior Spaces
- 2,308 Sq Ft Home
- Property has 2 Levels
- Traditional Floor Plan
- Electric Fireplace
- Sliding Doors
- Family Room
- Living Room
- Formal Dining Room
- Views of Woods
- Basement Fills Entire Space Under The House
- Laundry Room
Flooring
- Wood
- Ceramic Tile
Bedrooms and Bathrooms
- 4 Bedrooms
- Bathtub with Shower
Location
- Suburban Location
Schools
- Francis Lore Elementary School
- Gilmore J. Fisher Middle School
- Ewing High School
Utilities
- Forced Air Heating and Cooling System
- Cooling System Utilizes Natural Gas
- Private Water Source
- Electric Water Heater
Community Details
- No Home Owners Association
- Wilburtha Subdivision
Listing and Financial Details
- Tax Lot 00052
- Assessor Parcel Number 02-00499-00052
Map
Home Values in the Area
Average Home Value in this Area
Tax History
| Year | Tax Paid | Tax Assessment Tax Assessment Total Assessment is a certain percentage of the fair market value that is determined by local assessors to be the total taxable value of land and additions on the property. | Land | Improvement |
|---|---|---|---|---|
| 2025 | $15,130 | $384,700 | $90,400 | $294,300 |
| 2024 | $11,494 | $384,700 | $90,400 | $294,300 |
| 2023 | $11,494 | $310,900 | $90,400 | $220,500 |
| 2022 | $11,183 | $310,900 | $90,400 | $220,500 |
| 2021 | $10,909 | $310,900 | $90,400 | $220,500 |
| 2020 | $10,754 | $310,900 | $90,400 | $220,500 |
| 2019 | $10,474 | $310,900 | $90,400 | $220,500 |
| 2018 | $10,273 | $194,500 | $72,500 | $122,000 |
| 2017 | $10,513 | $194,500 | $72,500 | $122,000 |
| 2016 | $10,371 | $194,500 | $72,500 | $122,000 |
| 2015 | $10,233 | $194,500 | $72,500 | $122,000 |
| 2014 | $10,205 | $194,500 | $72,500 | $122,000 |
Property History
| Date | Event | Price | Change | Sq Ft Price |
|---|---|---|---|---|
| 08/19/2025 08/19/25 | For Sale | $585,000 | +28.6% | $253 / Sq Ft |
| 08/01/2023 08/01/23 | Sold | $454,900 | 0.0% | $197 / Sq Ft |
| 06/09/2023 06/09/23 | Pending | -- | -- | -- |
| 06/08/2023 06/08/23 | For Sale | $454,900 | 0.0% | $197 / Sq Ft |
| 05/23/2023 05/23/23 | Pending | -- | -- | -- |
| 05/01/2023 05/01/23 | For Sale | $454,900 | 0.0% | $197 / Sq Ft |
| 04/14/2023 04/14/23 | Pending | -- | -- | -- |
| 03/31/2023 03/31/23 | Price Changed | $454,900 | -3.2% | $197 / Sq Ft |
| 02/07/2023 02/07/23 | For Sale | $469,950 | -- | $204 / Sq Ft |
Purchase History
| Date | Type | Sale Price | Title Company |
|---|---|---|---|
| Sheriffs Deed | -- | Kemier John A | |
| Deed | $399,900 | -- | |
| Deed | $229,000 | -- | |
| Deed | $225,000 | -- |
Mortgage History
| Date | Status | Loan Amount | Loan Type |
|---|---|---|---|
| Previous Owner | $320,000 | No Value Available |
Similar Homes in the area
Source: Bright MLS
MLS Number: NJME2063956
APN: 02-00499-0000-00052
- 0 River Rd
- 44 Wilburtha Rd
- 30 Matthew Dr
- 62 Jacob Ct
- 48 Jacob Ct
- 140 N Main St
- 768 River Rd
- 25 Creekview Ln
- 42 W College Ave Unit 222
- 42 W College Ave Unit 319
- 202 W Upper Ferry Rd
- 146 S Main St
- 1048 River Rd
- 114 Pine Ln E
- 182 W Upper Ferry Rd
- 12 Upton Ln
- 722 River Rd
- 1261 University Dr
- 0 Sandy Run Rd Unit PABU2099912
- 0 Sandy Run Rd Unit PABU2099898
- 1903 Country Ln
- 43 Wilburtha Rd
- 16 Brook Ln
- 147 S Main St Unit 2
- 147 S Main St Unit 7
- 1800 Kathy Dr
- 207 Yardley Commons
- 0 Concord Ln
- 220 Sullivan Way
- 564 Grand Ave
- 23 W Upper Ferry Rd
- 2201 Scenic Dr
- 844 Lower Ferry Rd Unit B
- 511 Betty Ln
- 865 Lower Ferry Rd
- 1445 Parkway Ave
- 750 Bear Tavern Rd
- 205 Clamer Rd
- 4000 Birmingham Ct
- 743 Mill Rd Unit A






