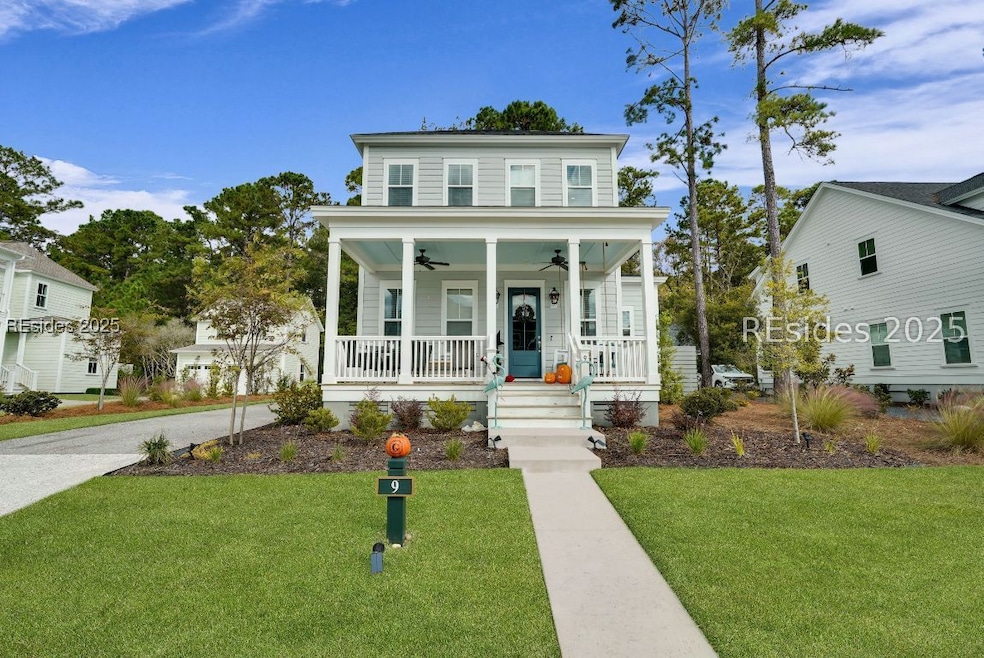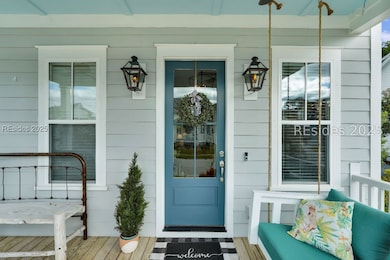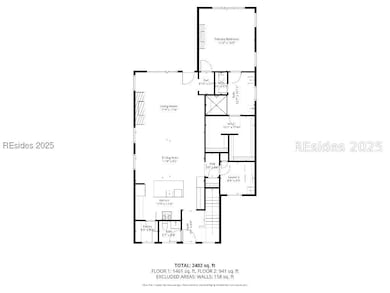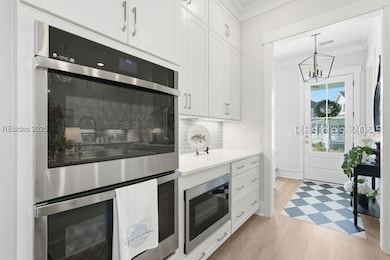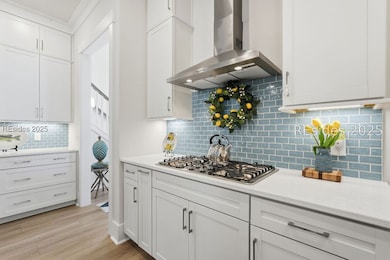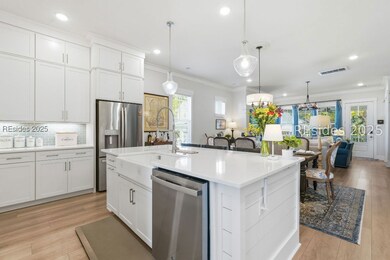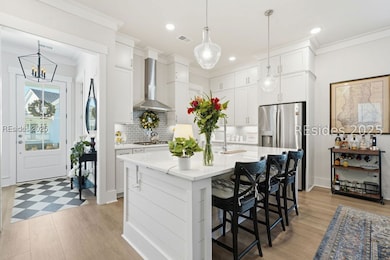9 Blue Dasher Ln Bluffton, SC 29909
Oldfield NeighborhoodEstimated payment $5,227/month
Highlights
- Boat Ramp
- Docks
- Stables
- Okatie Elementary School Rated A-
- Golf Course Community
- Tennis Courts
About This Home
Imagine a home that wraps around you like a favorite sweater or sweatshirt on a cool fall evening; comfortable, cozy, and relaxed. That home is 9 Blue Dasher located within the Oldfield Community in Bluffton. The first floor was designed to provide functional and friendly spaces. Standing in the gourmet kitchen you can look across through the heart of the home and out the back porch to see family and friends gathered around the fire bowl laughing about the events of the day. Meanwhile others are seated at the dining room table and in the living room chatting about plans for the upcoming new year. The four bedrooms provide warm and welcoming spaces for weary travelers needing to recharge. The first-floor primary bedroom is situated at the rear of the home so owners can retreat into a private space but still be close by when needed. The three bedrooms upstairs include a primary guest bedroom with ensuite, including a stand-alone shower. Two rear bedrooms are connected via a shared bathroom and look out over the back yard. 9 Blue Dasher is located in Oldfield where members look to preserve and enhance the refined but relaxed Lowcountry lifestyle. A community park space and screened in pond-front pavilion are both within near distance. Oldfield is more than a place; it is a unique way of life where families and neighbors connect with a shared spirit of belonging. Its mission is to preserve its natural environment while providing thoughtfully designed amenities and experiences while promoting a culture of engagement, respect and enduring memories for all that call Oldfield their home. Experience its Greg Norman designed golf course along with tennis, pickleball, walking/cycling trails and its well-known equestrian center. A dynamic Okatie riverfront Outfitters center support adventures on water and across multiple venues for those that love the outdoors.9 Blue Dasher can be your Lowcountry escape - come visit it for yourself.
Home Details
Home Type
- Single Family
Est. Annual Taxes
- $1,050
Year Built
- Built in 2023
Lot Details
- South Facing Home
- Landscaped
- Sprinkler System
Parking
- Garage
Home Design
- Asphalt Roof
- Composite Building Materials
- Tile
Interior Spaces
- 2,525 Sq Ft Home
- 2-Story Property
- Ceiling Fan
- Fireplace
- Insulated Windows
- Entrance Foyer
- Family Room
- Dining Room
- Loft
- Screened Porch
- Utility Room
- Views of Woods
- Attic
Kitchen
- Eat-In Kitchen
- Double Self-Cleaning Convection Oven
- Stove
- Microwave
- Dishwasher
- Disposal
Flooring
- Engineered Wood
- Carpet
Bedrooms and Bathrooms
- 4 Bedrooms
- Primary Bedroom on Main
- In-Law or Guest Suite
- Separate Shower
Laundry
- Laundry Room
- Dryer
Home Security
- Home Security System
- Smart Thermostat
- Hurricane or Storm Shutters
- Fire and Smoke Detector
Pool
- Heated Lap Pool
- Spa
- Free Form Pool
- Gas Heated Pool
Outdoor Features
- Boat Ramp
- Docks
- Tennis Courts
- Screened Patio
- Outdoor Fireplace
- Rain Gutters
Horse Facilities and Amenities
- Stables
Utilities
- Central Heating and Cooling System
- Tankless Water Heater
Listing and Financial Details
- Tax Lot 509
- Assessor Parcel Number R600-008-000-0603-0000
Community Details
Amenities
- Community Garden
- Restaurant
- Clubhouse
Recreation
- Boat Ramp
- RV or Boat Storage in Community
- Golf Course Community
- Tennis Courts
- Community Basketball Court
- Pickleball Courts
- Community Playground
- Community Pool
- Trails
Additional Features
- Oldfield Subdivision, Moreland Floorplan
- Security Guard
Map
Home Values in the Area
Average Home Value in this Area
Tax History
| Year | Tax Paid | Tax Assessment Tax Assessment Total Assessment is a certain percentage of the fair market value that is determined by local assessors to be the total taxable value of land and additions on the property. | Land | Improvement |
|---|---|---|---|---|
| 2024 | $1,050 | $3,900 | $0 | $0 |
| 2023 | $1,050 | $3,900 | $0 | $0 |
| 2022 | $468 | $1,730 | $0 | $0 |
| 2021 | $459 | $1,730 | $0 | $0 |
| 2020 | $445 | $1,730 | $0 | $0 |
| 2019 | $439 | $1,730 | $0 | $0 |
| 2018 | $411 | $1,730 | $0 | $0 |
| 2017 | $374 | $1,500 | $0 | $0 |
| 2016 | $367 | $1,500 | $0 | $0 |
Property History
| Date | Event | Price | List to Sale | Price per Sq Ft | Prior Sale |
|---|---|---|---|---|---|
| 11/04/2025 11/04/25 | Price Changed | $975,000 | 0.0% | $386 / Sq Ft | |
| 11/04/2025 11/04/25 | For Sale | $975,000 | +17.9% | $386 / Sq Ft | |
| 10/28/2025 10/28/25 | Off Market | -- | -- | -- | |
| 03/16/2025 03/16/25 | Off Market | $827,275 | -- | -- | |
| 02/14/2024 02/14/24 | Sold | $827,275 | +6.5% | $328 / Sq Ft | View Prior Sale |
| 04/29/2023 04/29/23 | Pending | -- | -- | -- | |
| 03/25/2023 03/25/23 | For Sale | $776,535 | -- | $308 / Sq Ft |
Purchase History
| Date | Type | Sale Price | Title Company |
|---|---|---|---|
| Special Warranty Deed | $827,275 | None Listed On Document | |
| Special Warranty Deed | $660,000 | None Listed On Document |
Mortgage History
| Date | Status | Loan Amount | Loan Type |
|---|---|---|---|
| Open | $390,740 | New Conventional |
Source: REsides
MLS Number: 502417
APN: R600-008-000-0603-0000
- 53 Oldfield Village Rd
- 35 Blue Dasher Ln
- 34 Oldfield Village Rd
- 9 Oldfield Village Rd
- 26 Oldfield Village Rd
- 17 Oldfield Village Rd
- 223 Great Heron Ct
- 1 Pierpoint Ln
- 11 Great Heron Way
- 5 Oldfield Village Rd
- 5 Great Heron Way
- 2 Oldfield Village Rd
- 26 Boyds Landing
- 8 Indigo Plantation Rd
- 1 Greeters Ln
- 11 Old Oak Rd
- 24 Rice Mill Rd
- 2 Kestral Ct
- 3 Parrot Creek Dr
- 8 Parrot Creek Dr
- 116 Old Towne Rd
- 110 Great Heron Way
- 547 Rutledge Dr
- 2091 Sanctum St
- 501 Hideaway St
- 46 Seagrass Ln
- 59 Summerlake Cir
- 201 Saddlehorse Dr
- 91 Wiltons Way
- 103 Sandlapper Dr
- 11 Eagle Pointe Cir
- 300 Waters Edge Way
- 82 Ardmore Garden Dr
- 1 Crowne Commons Dr
- 244 Argent Place
- 108 Seagrass Station Rd
- 50 Pebble Beach Cove Unit C220
- 10 Sikes Trail
- 119 South St
- 103 Inspiration Ave
