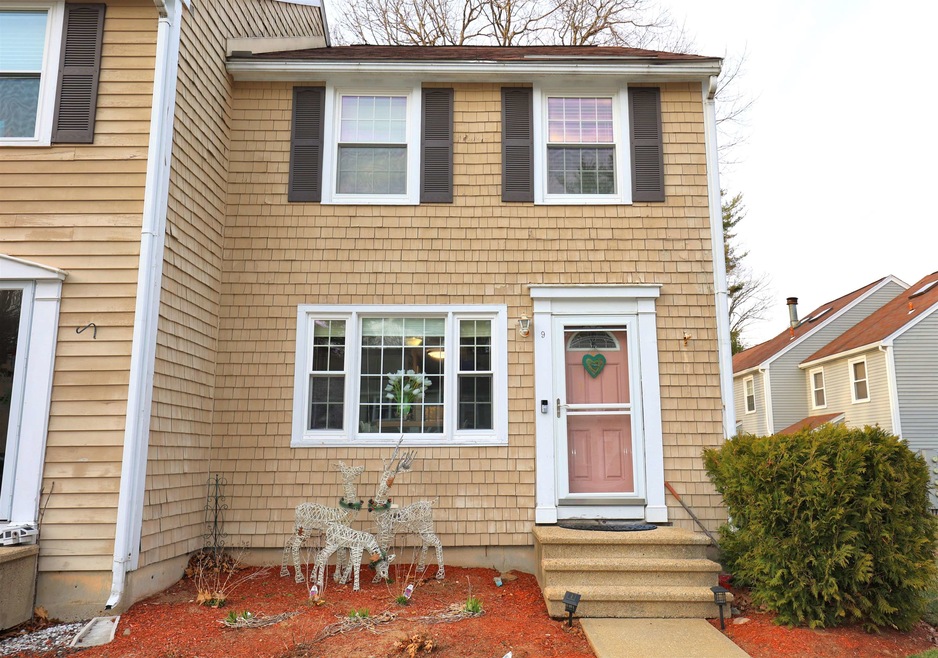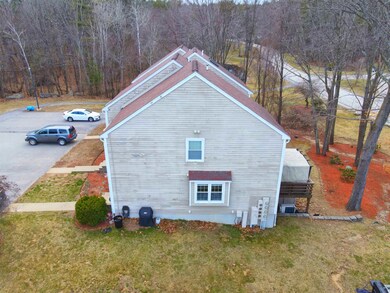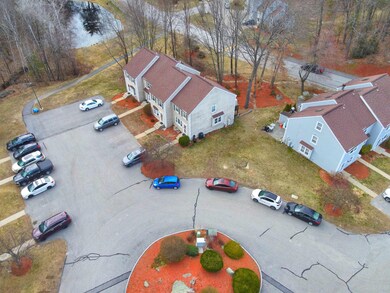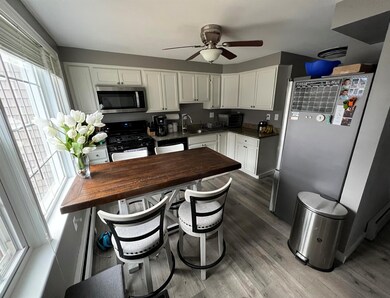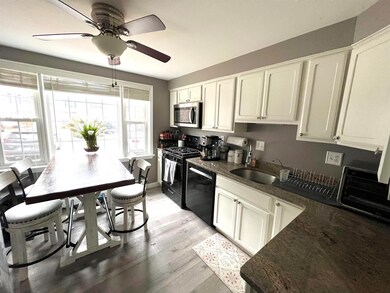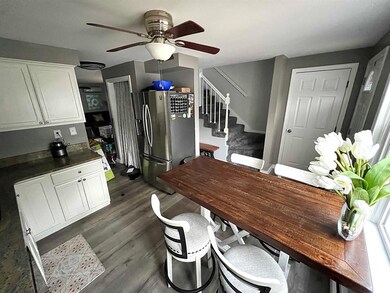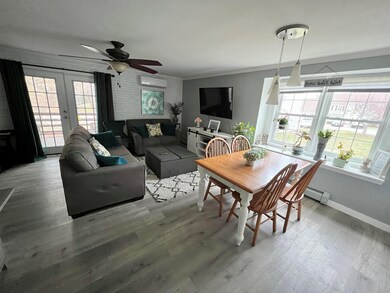
9 Boulder Way MerriMacK, NH 03054
Merrimack NeighborhoodHighlights
- Clubhouse
- Attic
- Tennis Courts
- Deck
- Community Pool
- Cul-De-Sac
About This Home
As of December 2023Welcome Home! Nothing to do here but move in. Freshly painted interior, exterior scheduled for this Spring. Home gets amazing sunlight through the picture window in the kitchen. Eat-in kitchen includes newer stainless steel appliances, freshly painted birch cabinets, granite countertops and new flooring less than three years ago. Large pantry closet for additional storage. Living room with updated flooring as well. End unit gives you the advantage of the side windows. French doors lead to the deck area for summer enjoyment. Second level freshly painted, newer carpet. Primary bedroom with its own full bath with a "air tub" that is self-cleaning! Finished lower level for man cave, playroom, media room. Full walk out with slider. Air purification system added to clean air in basement. Mini-split system installed three years ago on each level including separate head for each bedroom. Association amenities include two clubhouses, two pools, tennis court, basketball court, pickle ball, walking trails and front entrance great for sledding! Subject to seller securing suitable housing. Offers due Monday 4/11 at noon.
Townhouse Details
Home Type
- Townhome
Est. Annual Taxes
- $4,040
Year Built
- Built in 1985
Lot Details
- Cul-De-Sac
- Landscaped
HOA Fees
- $380 Monthly HOA Fees
Home Design
- Concrete Foundation
- Wood Frame Construction
- Shingle Roof
- Wood Siding
- Clap Board Siding
Interior Spaces
- 2-Story Property
- Ceiling Fan
- Combination Dining and Living Room
- Attic
Kitchen
- Gas Range
- Microwave
- Dishwasher
- Disposal
Flooring
- Carpet
- Vinyl
Bedrooms and Bathrooms
- 2 Bedrooms
- En-Suite Primary Bedroom
Partially Finished Basement
- Walk-Out Basement
- Basement Fills Entire Space Under The House
- Exterior Basement Entry
- Laundry in Basement
- Basement Storage
Home Security
Parking
- 2 Car Parking Spaces
- Paved Parking
Outdoor Features
- Deck
- Shed
Schools
- Reeds Ferry Elementary School
- Merrimack Middle School
- Merrimack High School
Utilities
- Air Conditioning
- Mini Split Air Conditioners
- Mini Split Heat Pump
- Hot Water Heating System
- Heating System Uses Gas
- Generator Hookup
- 200+ Amp Service
- Water Heater
- Cable TV Available
Listing and Financial Details
- Legal Lot and Block 000B09 / 000166
Community Details
Overview
- $760 One-Time Secondary Association Fee
- Association fees include buy in fee, landscaping, plowing, recreation, trash, water, condo fee, hoa fee
- Bradford Woods Condos
Amenities
- Common Area
- Clubhouse
Recreation
- Tennis Courts
- Community Basketball Court
- Community Playground
- Community Pool
- Snow Removal
Security
- Fire and Smoke Detector
Map
Home Values in the Area
Average Home Value in this Area
Property History
| Date | Event | Price | Change | Sq Ft Price |
|---|---|---|---|---|
| 12/05/2023 12/05/23 | Sold | $365,000 | +4.3% | $192 / Sq Ft |
| 10/24/2023 10/24/23 | Pending | -- | -- | -- |
| 10/19/2023 10/19/23 | For Sale | $349,900 | +9.3% | $184 / Sq Ft |
| 07/06/2022 07/06/22 | Sold | $320,000 | +6.7% | $183 / Sq Ft |
| 04/14/2022 04/14/22 | Pending | -- | -- | -- |
| 04/06/2022 04/06/22 | For Sale | $300,000 | -- | $172 / Sq Ft |
Tax History
| Year | Tax Paid | Tax Assessment Tax Assessment Total Assessment is a certain percentage of the fair market value that is determined by local assessors to be the total taxable value of land and additions on the property. | Land | Improvement |
|---|---|---|---|---|
| 2024 | $4,980 | $240,700 | $0 | $240,700 |
| 2023 | $4,577 | $235,300 | $0 | $235,300 |
| 2022 | $4,090 | $235,300 | $0 | $235,300 |
| 2021 | $4,040 | $235,300 | $0 | $235,300 |
| 2020 | $3,915 | $162,700 | $0 | $162,700 |
| 2019 | $3,926 | $162,700 | $0 | $162,700 |
| 2018 | $4,093 | $162,700 | $0 | $162,700 |
| 2017 | $3,802 | $162,700 | $0 | $162,700 |
| 2016 | $3,708 | $162,700 | $0 | $162,700 |
| 2015 | $3,612 | $146,100 | $0 | $146,100 |
| 2014 | $3,520 | $146,100 | $0 | $146,100 |
| 2013 | $3,787 | $158,400 | $0 | $158,400 |
Mortgage History
| Date | Status | Loan Amount | Loan Type |
|---|---|---|---|
| Open | $315,000 | Purchase Money Mortgage | |
| Previous Owner | $75,000 | Credit Line Revolving | |
| Previous Owner | $244,000 | Purchase Money Mortgage | |
| Previous Owner | $207,100 | New Conventional | |
| Previous Owner | $146,000 | Stand Alone Refi Refinance Of Original Loan | |
| Previous Owner | $168,000 | Unknown | |
| Previous Owner | $62,400 | Unknown | |
| Previous Owner | $93,350 | Purchase Money Mortgage |
Deed History
| Date | Type | Sale Price | Title Company |
|---|---|---|---|
| Warranty Deed | $365,000 | None Available | |
| Warranty Deed | $320,000 | None Available | |
| Warranty Deed | $218,000 | None Available | |
| Warranty Deed | $116,700 | -- |
About the Listing Agent

As the top-producing Broker for RE/MAX Innovative Properties, Josh has established himself as a vital member of the real estate community, a new home and REO specialist, and a trusted advisor to his growing roster of clients. Key to Josh’s success is his commitment to embracing the latest technologies and exacting service on a client-by-client basis. Recognizing that a single-solution approach seldom yields success, Josh strives to understand the individual needs of his clients. Whether
Josh's Other Listings
Source: PrimeMLS
MLS Number: 4904068
APN: MRMK-000007D-000166-B000009
- 4 Chestnut Cir
- 7 Pheasant Run
- 7 Ries Dr
- 8 Veronica Dr
- 9 Reeds Ferry Way
- 7 Woodridge Rd
- 88 Shelburne Rd
- 633 Daniel Webster Hwy
- 14 Winding Brook Ln
- 2 Nichols Ln
- 5 Crosswoods Path Blvd Unit 33
- 23 Kearsarge Ln
- 14 Monadnock Ln
- 9 Mustang Dr Unit END UNIT-D
- 9 Mustang Dr Unit C
- 9 Mustang Dr Unit B
- 9 Mustang Dr Unit END UNIT-A
- 7 Mustang Dr Unit B
- 7 Mustang Dr Unit END UNIT-A
- 7 Mustang Dr Unit C
