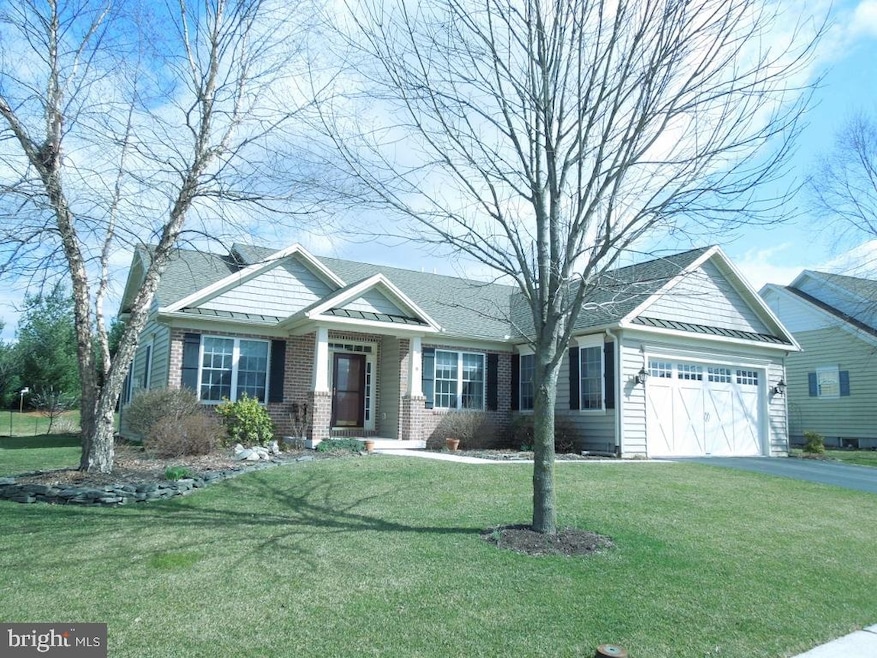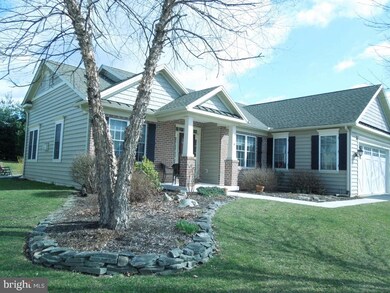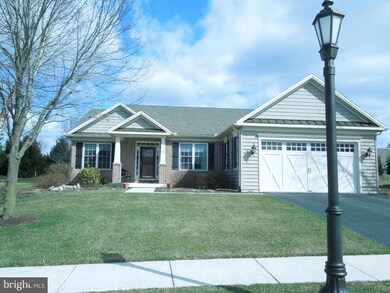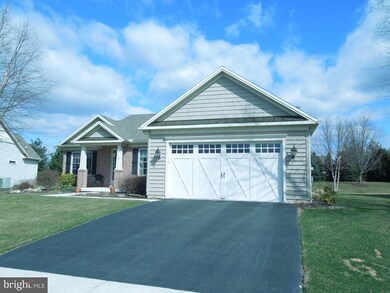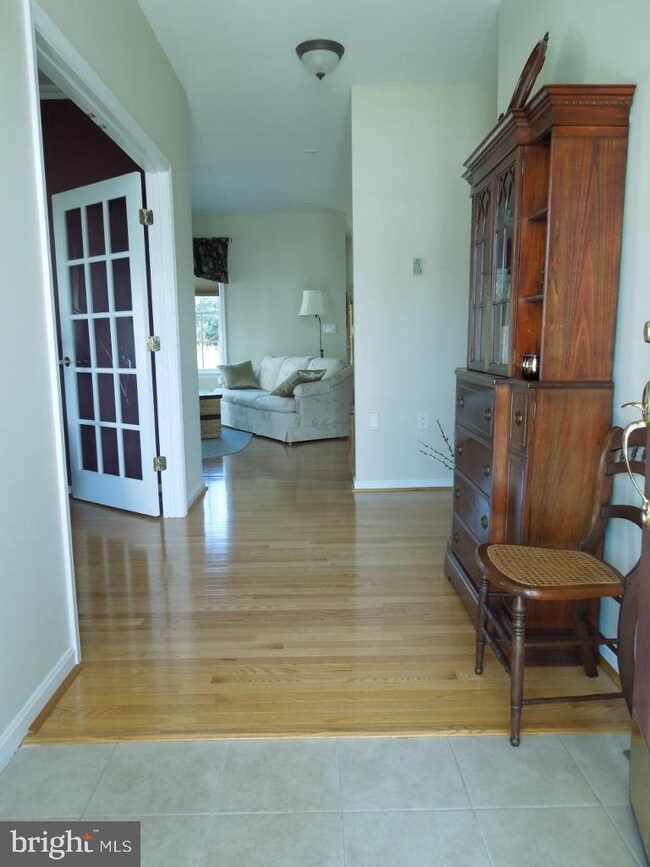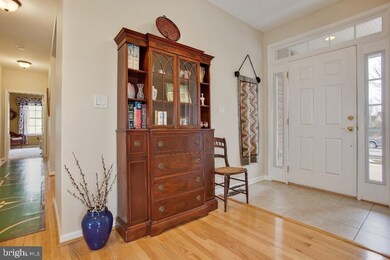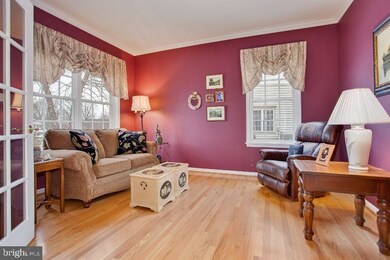
9 Bristol Dr Unit 120 Hanover, PA 17331
Estimated Value: $391,161 - $430,000
Highlights
- Open Floorplan
- Wood Flooring
- Great Room
- Rambler Architecture
- Main Floor Bedroom
- Upgraded Countertops
About This Home
As of July 2018Desirable contemporary rancher, The Preserves, Formal Foyer with tiled Entry, Great Room with gas corner Fireplace, molding accents and polished Hardwood floors, big Formal Dining Room, stainless steel appliances (new dual range/oven-gas range with electric oven), cook's choice Advantium microwave/oven, appealing Corian counter tops, Breakfast Bar, 9' ceilings thru-out, lots of lighted closets, attractive French doors show off the Office/Den, French doors at the Dining Area open onto the attractive paver patio, First Floor Laundry with deep wash sink, storage cupboards and new washer (dryer also will stay), Master Bedroom with huge walk-in closet, Ceramic Master Bath features an over-sized shower with seat, nicely finished interior garage walls, pull-down stairs to storage over the garage
Last Agent to Sell the Property
Berkshire Hathaway HomeServices Homesale Realty Listed on: 04/02/2018

Last Buyer's Agent
Melissa Divers-Reed
RE/MAX Solutions

Home Details
Home Type
- Single Family
Est. Annual Taxes
- $5,324
Year Built
- Built in 2006
Lot Details
- 0.4 Acre Lot
- Lot Dimensions are 72x188x124x170
- West Facing Home
- Landscaped
- Interior Lot
- Level Lot
- Back and Side Yard
HOA Fees
- $23 Monthly HOA Fees
Parking
- 2 Car Attached Garage
- Front Facing Garage
- Garage Door Opener
- Off-Street Parking
Home Design
- Rambler Architecture
- Brick Exterior Construction
- Block Foundation
- Composition Roof
- Vinyl Siding
Interior Spaces
- 1,676 Sq Ft Home
- Property has 1 Level
- Open Floorplan
- Chair Railings
- Crown Molding
- Ceiling Fan
- Recessed Lighting
- Fireplace With Glass Doors
- Gas Fireplace
- Double Pane Windows
- Vinyl Clad Windows
- Insulated Windows
- Window Screens
- French Doors
- Insulated Doors
- Entrance Foyer
- Great Room
- Formal Dining Room
- Den
- Crawl Space
- Storm Doors
Kitchen
- Gas Oven or Range
- Built-In Range
- Built-In Microwave
- Ice Maker
- Dishwasher
- Stainless Steel Appliances
- Kitchen Island
- Upgraded Countertops
- Disposal
Flooring
- Wood
- Partially Carpeted
- Ceramic Tile
- Vinyl
Bedrooms and Bathrooms
- 2 Main Level Bedrooms
- En-Suite Bathroom
- 2 Full Bathrooms
- Walk-in Shower
Laundry
- Laundry Room
- Laundry on main level
- Electric Dryer
Outdoor Features
- Patio
Utilities
- Forced Air Heating and Cooling System
- Underground Utilities
- 200+ Amp Service
- Natural Gas Water Heater
- Phone Available
- Cable TV Available
Community Details
- The Preserves Subdivision
Listing and Financial Details
- Home warranty included in the sale of the property
- Tax Lot L-0120
- Assessor Parcel Number 08003-0081---000
Ownership History
Purchase Details
Home Financials for this Owner
Home Financials are based on the most recent Mortgage that was taken out on this home.Purchase Details
Similar Homes in Hanover, PA
Home Values in the Area
Average Home Value in this Area
Purchase History
| Date | Buyer | Sale Price | Title Company |
|---|---|---|---|
| Maddox Robert N | $270,000 | -- | |
| Morgan Edward L | $302,091 | -- |
Property History
| Date | Event | Price | Change | Sq Ft Price |
|---|---|---|---|---|
| 07/06/2018 07/06/18 | Sold | $270,000 | -1.8% | $161 / Sq Ft |
| 04/10/2018 04/10/18 | Pending | -- | -- | -- |
| 04/02/2018 04/02/18 | For Sale | $274,900 | -- | $164 / Sq Ft |
Tax History Compared to Growth
Tax History
| Year | Tax Paid | Tax Assessment Tax Assessment Total Assessment is a certain percentage of the fair market value that is determined by local assessors to be the total taxable value of land and additions on the property. | Land | Improvement |
|---|---|---|---|---|
| 2025 | $6,866 | $286,700 | $64,600 | $222,100 |
| 2024 | $6,342 | $286,700 | $64,600 | $222,100 |
| 2023 | $6,107 | $286,700 | $64,600 | $222,100 |
| 2022 | $5,920 | $286,700 | $64,600 | $222,100 |
| 2021 | $5,769 | $286,700 | $64,600 | $222,100 |
| 2020 | $5,777 | $286,700 | $64,600 | $222,100 |
| 2019 | $5,518 | $286,700 | $64,600 | $222,100 |
| 2018 | $5,402 | $286,700 | $64,600 | $222,100 |
| 2017 | $5,179 | $286,700 | $64,600 | $222,100 |
| 2016 | -- | $286,700 | $64,600 | $222,100 |
| 2015 | -- | $286,700 | $64,600 | $222,100 |
| 2014 | -- | $286,700 | $64,600 | $222,100 |
Agents Affiliated with this Home
-
Ellen Biesecker

Seller's Agent in 2018
Ellen Biesecker
Berkshire Hathaway HomeServices Homesale Realty
(717) 476-2464
16 Total Sales
-

Buyer's Agent in 2018
Melissa Divers-Reed
RE/MAX Solutions
(443) 871-8562
170 Total Sales
Map
Source: Bright MLS
MLS Number: 1000316496
APN: 08-003-0081-000
- 226 S 3rd St
- 19 Saint Josephs Ln Unit 4
- 45 Cheetah Dr Unit 150
- 133 Michelle Dr
- 54 Flint Dr Unit 50
- 41 Squire Cir Unit 25A
- 65 Flint Dr
- 11 Flint Dr
- 24 Red Stone Ln
- 54 Red Stone Ln
- 62 Red Stone Ln Unit 43
- 355 North St
- 502 South St Unit 1
- 108 Flint Dr
- 9 Buckskin Dr Unit 71
- 116 Flint Dr
- 129 Flint Dr Unit 60
- 25 Buckskin Dr Unit 73
- 17 Buckskin Dr
- 3604 Centennial Rd Unit 2
- 9 Bristol Dr Unit 120
- 15 Bristol Dr Unit 119
- 5 Bristol Dr Unit 121
- 35 Sterling Dr Unit 106
- 23 Bristol Dr Unit 118
- 192 Stafford Dr Unit 122
- 45 Sterling Dr Unit 105
- 23 Sterling Dr Unit 108
- 51 Sterling Dr Unit 104
- 27 Sterling Dr Unit 107
- 33 Bristol Dr Unit 117
- 20 Bristol Dr Unit 123
- 15 Sterling Dr Unit 109
- 182 Stafford Dr Unit 136
- 201 Stafford Dr Unit 89
- 205 Stafford Dr Unit 90
- 36 Sterling Dr Unit 99
- 24 Sterling Dr Unit 101
- 59 Sterling Dr Unit 92
- 30 Bristol Dr Unit 124
