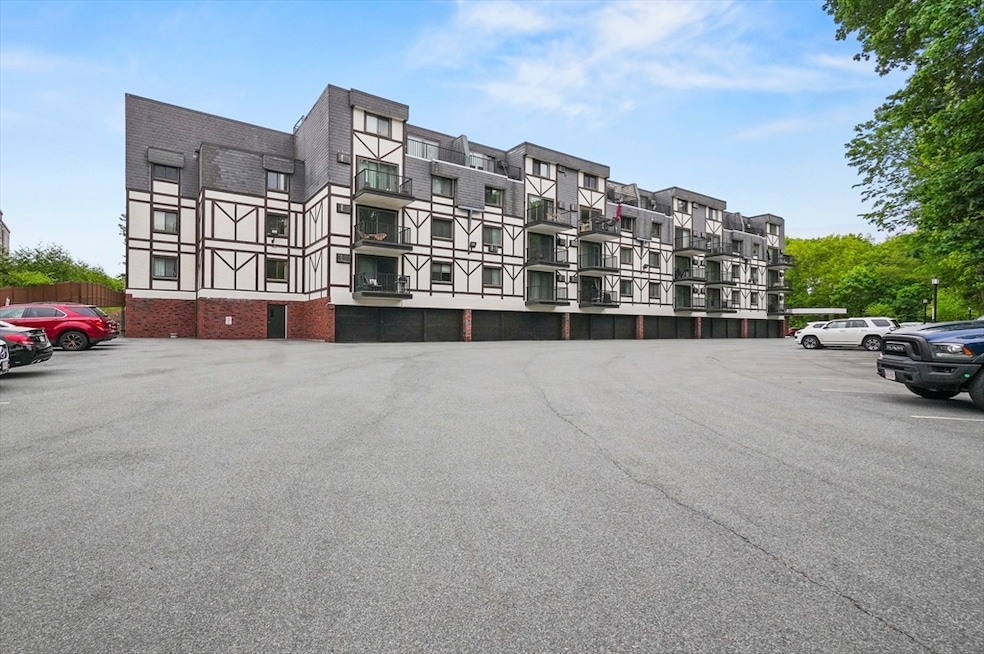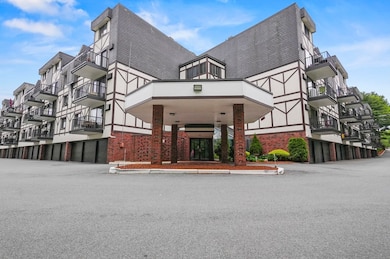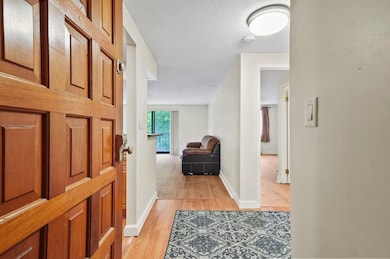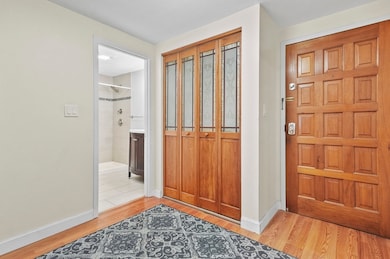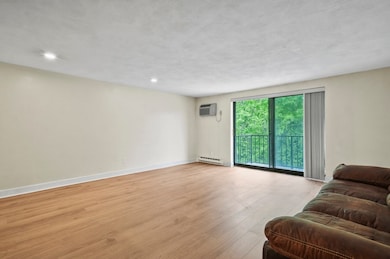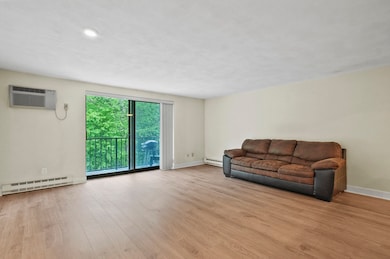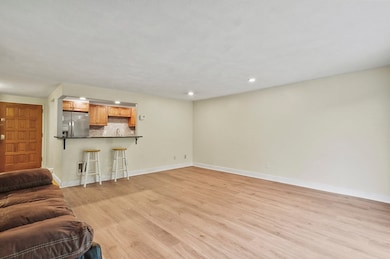Suntaug Estates Condominiums 9 Broadway Unit 217 Saugus, MA 01906
North Saugus NeighborhoodEstimated payment $2,736/month
Highlights
- In Ground Pool
- Waterfront
- Landscaped Professionally
- Pond View
- Custom Closet System
- Clubhouse
About This Home
Welcome home to Suntaug Estates! This updated, 1 bedroom condo conveniently located in a professionally managed association is ready and waiting for its newest owner. Spread out over 840 square feet of living space, this unit offers a beautifully updated and well appointed kitchen with new cabinets, granite countertops, black/stainless appliances and a built-in wine fridge. The breakfast bar opens the kitchen up to the living/dining area featuring brand new flooring and a slider to the private balcony overlooking the woods of Hawkes Pond. The spacious bedroom has new flooring with a large walk-in closet and the renovated full bathroom with a tiled shower and tile flooring completes the layout. Just in time to enjoy the summer relaxing by the outdoor pool! Excellent opportunity to live close to commuter routes and area amenities all while being tucked back amongst the natural landscape that surrounds this community. Schedule your showing today!
Property Details
Home Type
- Condominium
Est. Annual Taxes
- $3,500
Year Built
- Built in 1975
Lot Details
- Waterfront
- Two or More Common Walls
- Landscaped Professionally
HOA Fees
- $403 Monthly HOA Fees
Home Design
- Garden Home
- Entry on the 2nd floor
- Rubber Roof
- Stone
Interior Spaces
- 840 Sq Ft Home
- 1-Story Property
- Recessed Lighting
- Sliding Doors
- Pond Views
- Exterior Basement Entry
Kitchen
- Breakfast Bar
- Range
- Microwave
- Dishwasher
- Wine Cooler
- Stainless Steel Appliances
- Solid Surface Countertops
Flooring
- Ceramic Tile
- Vinyl
Bedrooms and Bathrooms
- 1 Primary Bedroom on Main
- Custom Closet System
- Walk-In Closet
- 1 Full Bathroom
- Separate Shower
- Linen Closet In Bathroom
Parking
- 1 Car Parking Space
- Common or Shared Parking
- Paved Parking
- Open Parking
- Off-Street Parking
Eco-Friendly Details
- Energy-Efficient Thermostat
Outdoor Features
- In Ground Pool
- Balcony
Location
- Property is near public transit
- Property is near schools
Utilities
- Cooling System Mounted In Outer Wall Opening
- 1 Cooling Zone
- 3 Heating Zones
- Hot Water Heating System
- Electric Baseboard Heater
- 60 Amp Service
- Cable TV Available
Listing and Financial Details
- Legal Lot and Block 0041 / 0001
- Assessor Parcel Number M:018E B:0001 L:0041,2161159
Community Details
Overview
- Association fees include water, sewer, insurance, maintenance structure, ground maintenance, snow removal, reserve funds
- 71 Units
- Suntaug Estates Community
Amenities
- Shops
- Clubhouse
- Laundry Facilities
- Elevator
Recreation
- Community Pool
- Park
Map
About Suntaug Estates Condominiums
Home Values in the Area
Average Home Value in this Area
Tax History
| Year | Tax Paid | Tax Assessment Tax Assessment Total Assessment is a certain percentage of the fair market value that is determined by local assessors to be the total taxable value of land and additions on the property. | Land | Improvement |
|---|---|---|---|---|
| 2025 | $3,500 | $327,700 | $0 | $327,700 |
| 2024 | $3,222 | $302,500 | $0 | $302,500 |
| 2023 | $2,939 | $261,000 | $0 | $261,000 |
| 2022 | $3,016 | $251,100 | $0 | $251,100 |
| 2021 | $2,826 | $229,000 | $0 | $229,000 |
| 2020 | $2,546 | $213,600 | $0 | $213,600 |
| 2019 | $2,498 | $205,100 | $0 | $205,100 |
| 2018 | $2,177 | $188,000 | $0 | $188,000 |
| 2017 | $2,032 | $168,600 | $0 | $168,600 |
| 2016 | $2,042 | $167,400 | $0 | $167,400 |
| 2015 | $2,012 | $167,400 | $0 | $167,400 |
| 2014 | $1,944 | $167,400 | $0 | $167,400 |
Property History
| Date | Event | Price | List to Sale | Price per Sq Ft | Prior Sale |
|---|---|---|---|---|---|
| 05/22/2025 05/22/25 | For Sale | $385,000 | +75.8% | $458 / Sq Ft | |
| 05/01/2017 05/01/17 | Sold | $219,000 | +0.5% | $261 / Sq Ft | View Prior Sale |
| 03/21/2017 03/21/17 | Pending | -- | -- | -- | |
| 02/08/2017 02/08/17 | For Sale | $218,000 | -- | $260 / Sq Ft |
Purchase History
| Date | Type | Sale Price | Title Company |
|---|---|---|---|
| Not Resolvable | $219,000 | -- | |
| Deed | $206,000 | -- | |
| Deed | $180,000 | -- | |
| Deed | $97,000 | -- |
Mortgage History
| Date | Status | Loan Amount | Loan Type |
|---|---|---|---|
| Open | $110,000 | New Conventional | |
| Previous Owner | $164,800 | Purchase Money Mortgage | |
| Previous Owner | $41,200 | No Value Available | |
| Previous Owner | $144,000 | Purchase Money Mortgage | |
| Previous Owner | $77,600 | Purchase Money Mortgage |
Source: MLS Property Information Network (MLS PIN)
MLS Number: 73379003
APN: SAUG-000018E-000001-000041
- 2 Broadway
- 2 Broadway Unit ONE-BED
- 104 Broadway Unit 1
- 375 Broadway
- 150 King Rail Dr
- 14 Audubon Rd
- 861 Broadway Unit FL3-ID5429A
- 861 Broadway Unit FL2-ID1607A
- 861 Broadway Unit FL3-ID5396A
- 861 Broadway Unit FL4-ID1629A
- 861 Broadway Unit FL3-ID2146A
- 861 Broadway Unit FL3-ID2314A
- 861 Broadway Unit FL2-ID2221A
- 861 Broadway Unit FL2-ID3950A
- 861 Broadway Unit FL2-ID2087A
- 861 Broadway Unit FL3-ID1911A
- 861 Broadway Unit FL1-ID2789A
- 861 Broadway Unit FL4-ID2430A
- 861 Broadway Unit FL1-ID3055A
- 861 Broadway Unit FL1-ID3015A
