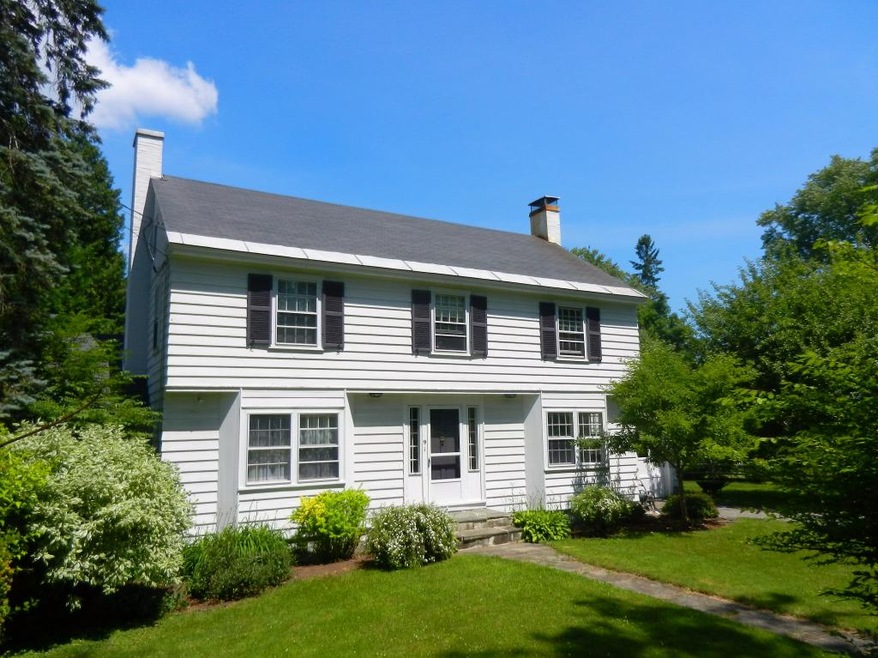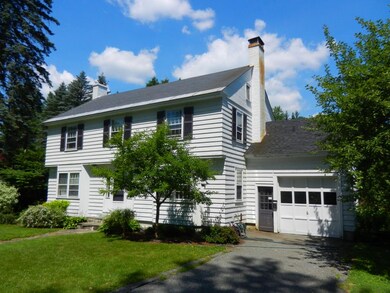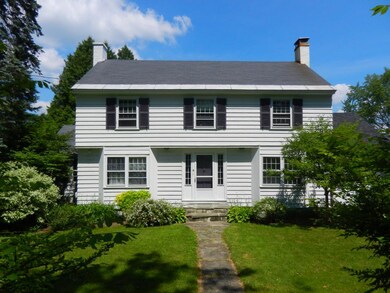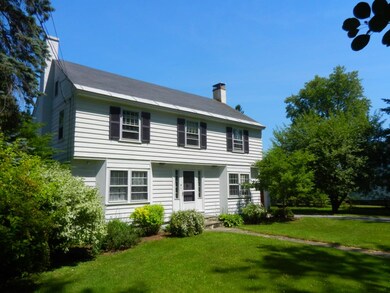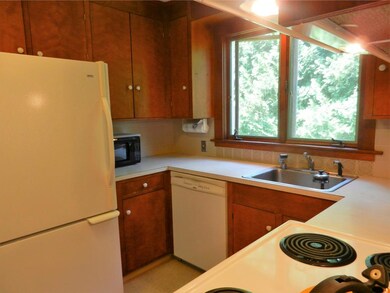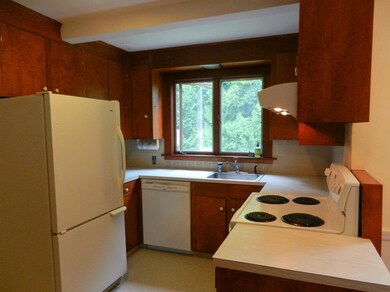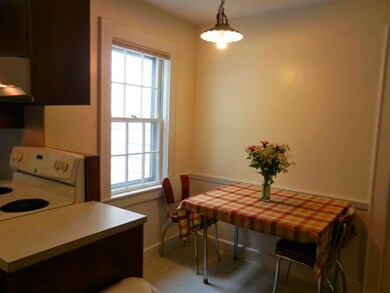
9 Brockway Rd Hanover, NH 03755
Highlights
- Wood Flooring
- Attic
- 1 Car Attached Garage
- Bernice A. Ray School Rated A+
- Hiking Trails
- Storm Windows
About This Home
As of June 2022Charming classic Colonial style home is in an ideal location in downtown Hanover, only a short walk to the library, the high school, and Main Street. The location is off the main road to afford privacy. The yard is protected by mature trees and tall evergreens. Many original features remain in the residence such as a formal dining room, maple floors, built-in bookcases, first floor study, and wood-burning fireplace. Cozy bedrooms on the second floor with two full baths.
Last Agent to Sell the Property
Nancy Snyder
Four Seasons Sotheby's Int'l Realty License #082.0003992 Listed on: 07/11/2016

Last Buyer's Agent
Charlene Ashey
Four Seasons Sotheby's Int'l Realty License #009000
Home Details
Home Type
- Single Family
Est. Annual Taxes
- $16,422
Year Built
- 1947
Lot Details
- 10,018 Sq Ft Lot
- Landscaped
- Lot Sloped Up
Parking
- 1 Car Attached Garage
- Driveway
- On-Street Parking
Home Design
- Concrete Foundation
- Wood Frame Construction
- Shingle Roof
- Wood Siding
- Clap Board Siding
Interior Spaces
- 2,150 Sq Ft Home
- 2-Story Property
- Wood Burning Fireplace
- Window Screens
- Attic
Kitchen
- Electric Range
- Range Hood
- Dishwasher
Flooring
- Wood
- Carpet
- Laminate
Bedrooms and Bathrooms
- 4 Bedrooms
Laundry
- Dryer
- Washer
Unfinished Basement
- Basement Fills Entire Space Under The House
- Connecting Stairway
- Interior Basement Entry
Home Security
- Storm Windows
- Fire and Smoke Detector
Utilities
- Zoned Heating and Cooling
- Baseboard Heating
- Hot Water Heating System
- Heating System Uses Oil
- Liquid Propane Gas Water Heater
Community Details
- Hiking Trails
Ownership History
Purchase Details
Home Financials for this Owner
Home Financials are based on the most recent Mortgage that was taken out on this home.Purchase Details
Home Financials for this Owner
Home Financials are based on the most recent Mortgage that was taken out on this home.Purchase Details
Home Financials for this Owner
Home Financials are based on the most recent Mortgage that was taken out on this home.Purchase Details
Similar Homes in the area
Home Values in the Area
Average Home Value in this Area
Purchase History
| Date | Type | Sale Price | Title Company |
|---|---|---|---|
| Warranty Deed | $1,200,000 | None Available | |
| Warranty Deed | $1,200,000 | None Available | |
| Warranty Deed | $1,200,000 | None Available | |
| Warranty Deed | $774,000 | None Available | |
| Warranty Deed | $774,000 | None Available | |
| Warranty Deed | $774,000 | None Available | |
| Warranty Deed | $562,600 | -- | |
| Deed | $234,300 | -- | |
| Warranty Deed | $562,600 | -- |
Mortgage History
| Date | Status | Loan Amount | Loan Type |
|---|---|---|---|
| Open | $960,000 | Purchase Money Mortgage | |
| Closed | $960,000 | Purchase Money Mortgage | |
| Previous Owner | $740,050 | Purchase Money Mortgage | |
| Previous Owner | $425,700 | Stand Alone Refi Refinance Of Original Loan |
Property History
| Date | Event | Price | Change | Sq Ft Price |
|---|---|---|---|---|
| 06/01/2022 06/01/22 | Sold | $1,200,000 | 0.0% | $427 / Sq Ft |
| 05/31/2022 05/31/22 | Pending | -- | -- | -- |
| 03/28/2022 03/28/22 | Off Market | $1,200,000 | -- | -- |
| 03/25/2022 03/25/22 | For Sale | $1,295,000 | +67.3% | $461 / Sq Ft |
| 03/25/2021 03/25/21 | Sold | $774,000 | -0.6% | $351 / Sq Ft |
| 01/29/2021 01/29/21 | Pending | -- | -- | -- |
| 01/15/2021 01/15/21 | For Sale | $779,000 | +38.5% | $353 / Sq Ft |
| 08/30/2016 08/30/16 | Sold | $562,600 | -1.1% | $262 / Sq Ft |
| 07/13/2016 07/13/16 | Pending | -- | -- | -- |
| 07/11/2016 07/11/16 | For Sale | $569,000 | -- | $265 / Sq Ft |
Tax History Compared to Growth
Tax History
| Year | Tax Paid | Tax Assessment Tax Assessment Total Assessment is a certain percentage of the fair market value that is determined by local assessors to be the total taxable value of land and additions on the property. | Land | Improvement |
|---|---|---|---|---|
| 2024 | $16,422 | $852,200 | $412,500 | $439,700 |
| 2023 | $15,676 | $845,500 | $412,500 | $433,000 |
| 2022 | $14,931 | $839,300 | $412,500 | $426,800 |
| 2021 | $13,999 | $793,600 | $412,500 | $381,100 |
| 2020 | $10,434 | $516,300 | $310,000 | $206,300 |
| 2019 | $10,290 | $516,300 | $310,000 | $206,300 |
| 2018 | $9,928 | $516,300 | $310,000 | $206,300 |
| 2017 | $9,891 | $456,000 | $196,400 | $259,600 |
| 2016 | $9,708 | $456,000 | $196,400 | $259,600 |
| 2015 | $9,521 | $456,000 | $196,400 | $259,600 |
| 2014 | $9,134 | $456,000 | $196,400 | $259,600 |
| 2013 | $8,805 | $456,000 | $196,400 | $259,600 |
| 2012 | $8,749 | $473,200 | $206,600 | $266,600 |
Agents Affiliated with this Home
-

Seller's Agent in 2022
Jane Darrach
Martha E. Diebold/Hanover
(603) 443-0789
51 in this area
234 Total Sales
-

Seller's Agent in 2021
Heidi Ruth
Coldwell Banker LIFESTYLES - Hanover
(603) 667-1730
31 in this area
118 Total Sales
-
N
Seller's Agent in 2016
Nancy Snyder
Four Seasons Sotheby's Int'l Realty
-
C
Buyer's Agent in 2016
Charlene Ashey
Four Seasons Sotheby's Int'l Realty
Map
Source: PrimeMLS
MLS Number: 4503298
APN: HNOV-000023-000134-000001
- 2 Brockway Rd
- 37 Low Rd
- 22 Kingsford Rd
- 1 Spencer Rd
- 7 Gile Dr Unit 2B
- 15 Gile Dr Unit 1A
- 1 Wyeth Farm Cir
- 5 College Hill
- 4 Gile Dr Unit 2A
- 1 Rayton Rd
- 24 Greensboro Rd
- 4 Occom Ridge
- 8 Willow Spring Ln
- 26 Stonehurst Common
- 30 Stonehurst Common
- 36 Stonehurst Common
- 87 Greensboro Rd
- 54 E Wilder Rd
- 9 Walnut St
- 53 Lyme Rd Unit 29
