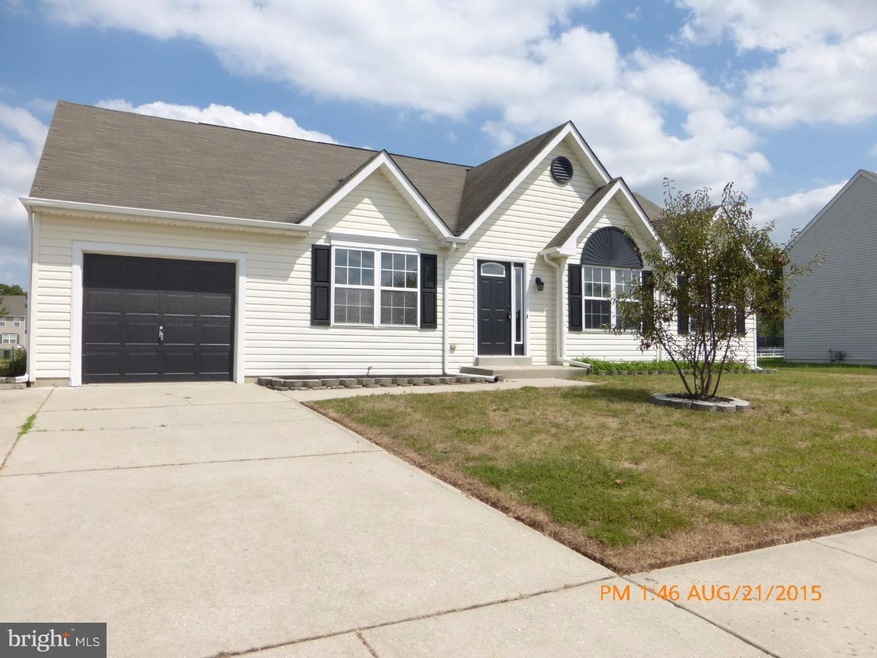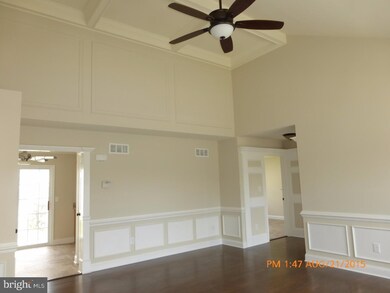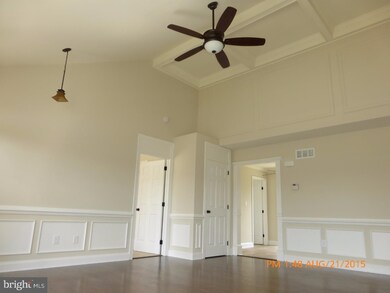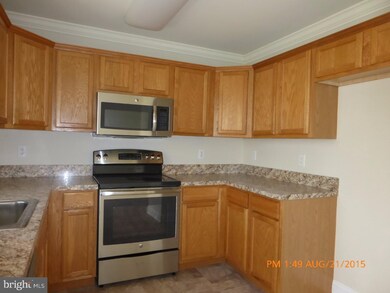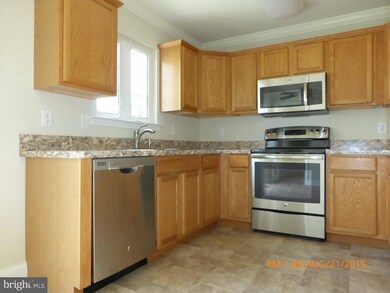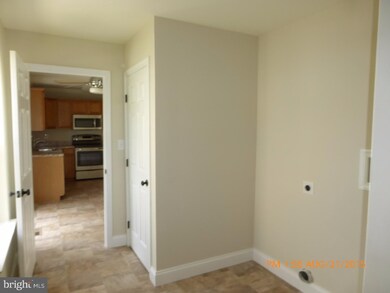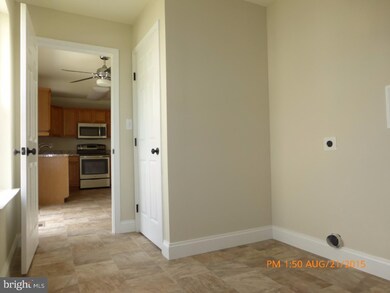
9 Brook Ramble Ln Townsend, DE 19734
Highlights
- Rambler Architecture
- Corner Lot
- Eat-In Kitchen
- Townsend Elementary School Rated A
- 1 Car Attached Garage
- Patio
About This Home
As of September 2024R-8940 A fantastic home ready to move in. Just come home and unpack the boxes. This 3 bedroom 2 bath ranch home sits on a corner lot. The classic touches in this home are impressive with hardwood flooring and custom trim throughout. Almost everything in this home has just been replace. New carpeting and vinyl flooring, paint, kitchen countertop and stainless steel appliances. Hew heat and Ac were just put in too. The 4ft crawlspace allows for lots of storage, oversized utility room and a one car garage are all a plus. Sit out back on the patio and enjoy the evening peace and quiet of this great neighborhood. This is a place to call home.
Home Details
Home Type
- Single Family
Est. Annual Taxes
- $1,389
Year Built
- Built in 2002
Lot Details
- 9,148 Sq Ft Lot
- Lot Dimensions are 71x123
- Corner Lot
- Property is zoned 25R1
HOA Fees
- $15 Monthly HOA Fees
Parking
- 1 Car Attached Garage
- 1 Open Parking Space
- Driveway
Home Design
- Rambler Architecture
- Vinyl Siding
Interior Spaces
- 1,325 Sq Ft Home
- Property has 1 Level
- Living Room
- Unfinished Basement
- Crawl Space
- Eat-In Kitchen
- Laundry on main level
Bedrooms and Bathrooms
- 3 Bedrooms
- En-Suite Primary Bedroom
- 2 Full Bathrooms
Outdoor Features
- Patio
Utilities
- Forced Air Heating and Cooling System
- Back Up Electric Heat Pump System
- Electric Water Heater
Community Details
- Townsend Station Subdivision
Listing and Financial Details
- Tax Lot 063
- Assessor Parcel Number 25-002.00-063
Ownership History
Purchase Details
Home Financials for this Owner
Home Financials are based on the most recent Mortgage that was taken out on this home.Purchase Details
Home Financials for this Owner
Home Financials are based on the most recent Mortgage that was taken out on this home.Purchase Details
Home Financials for this Owner
Home Financials are based on the most recent Mortgage that was taken out on this home.Purchase Details
Purchase Details
Home Financials for this Owner
Home Financials are based on the most recent Mortgage that was taken out on this home.Purchase Details
Home Financials for this Owner
Home Financials are based on the most recent Mortgage that was taken out on this home.Purchase Details
Home Financials for this Owner
Home Financials are based on the most recent Mortgage that was taken out on this home.Purchase Details
Similar Homes in Townsend, DE
Home Values in the Area
Average Home Value in this Area
Purchase History
| Date | Type | Sale Price | Title Company |
|---|---|---|---|
| Deed | $271,200 | None Listed On Document | |
| Deed | -- | First American | |
| Deed | $215,000 | None Available | |
| Deed | $133,000 | None Available | |
| Deed | $215,000 | None Available | |
| Deed | $185,900 | -- | |
| Deed | $144,660 | -- | |
| Deed | $1,297,375 | -- |
Mortgage History
| Date | Status | Loan Amount | Loan Type |
|---|---|---|---|
| Open | $328,830 | New Conventional | |
| Previous Owner | $265,010 | FHA | |
| Previous Owner | $211,105 | FHA | |
| Previous Owner | $172,000 | Unknown | |
| Previous Owner | $43,000 | Stand Alone Second | |
| Previous Owner | $167,310 | Unknown | |
| Previous Owner | $105,000 | Unknown |
Property History
| Date | Event | Price | Change | Sq Ft Price |
|---|---|---|---|---|
| 09/27/2024 09/27/24 | Sold | $339,000 | 0.0% | $256 / Sq Ft |
| 08/29/2024 08/29/24 | Pending | -- | -- | -- |
| 08/23/2024 08/23/24 | For Sale | $339,000 | +25.6% | $256 / Sq Ft |
| 06/25/2020 06/25/20 | Sold | $269,900 | 0.0% | $204 / Sq Ft |
| 05/21/2020 05/21/20 | Pending | -- | -- | -- |
| 05/21/2020 05/21/20 | Price Changed | $269,900 | -3.6% | $204 / Sq Ft |
| 05/15/2020 05/15/20 | Price Changed | $279,999 | 0.0% | $211 / Sq Ft |
| 05/15/2020 05/15/20 | Price Changed | $280,000 | -1.4% | $211 / Sq Ft |
| 05/14/2020 05/14/20 | Price Changed | $284,000 | -2.1% | $214 / Sq Ft |
| 05/06/2020 05/06/20 | For Sale | $290,000 | +34.9% | $219 / Sq Ft |
| 10/22/2015 10/22/15 | Sold | $215,000 | 0.0% | $162 / Sq Ft |
| 09/14/2015 09/14/15 | Pending | -- | -- | -- |
| 09/08/2015 09/08/15 | Off Market | $215,000 | -- | -- |
| 08/24/2015 08/24/15 | For Sale | $224,900 | -- | $170 / Sq Ft |
Tax History Compared to Growth
Tax History
| Year | Tax Paid | Tax Assessment Tax Assessment Total Assessment is a certain percentage of the fair market value that is determined by local assessors to be the total taxable value of land and additions on the property. | Land | Improvement |
|---|---|---|---|---|
| 2024 | $2,005 | $54,100 | $4,600 | $49,500 |
| 2023 | $1,677 | $54,100 | $4,600 | $49,500 |
| 2022 | $1,675 | $54,100 | $4,600 | $49,500 |
| 2021 | $1,655 | $54,100 | $4,600 | $49,500 |
| 2020 | $1,635 | $54,100 | $4,600 | $49,500 |
| 2019 | $1,736 | $54,100 | $4,600 | $49,500 |
| 2018 | $184 | $54,100 | $4,600 | $49,500 |
| 2017 | $1,292 | $54,100 | $4,600 | $49,500 |
| 2016 | $1,292 | $54,100 | $4,600 | $49,500 |
| 2015 | $1,251 | $54,100 | $4,600 | $49,500 |
| 2014 | -- | $54,100 | $4,600 | $49,500 |
Agents Affiliated with this Home
-
M
Seller's Agent in 2024
Michael Becker
KW Empower
-
R
Buyer's Agent in 2024
Randy Shepheard
Patterson Schwartz
-
K
Seller's Agent in 2020
Kelly Clark
Crown Homes Real Estate
-
S
Buyer's Agent in 2020
Stephen Mottola
Compass
-
M
Buyer Co-Listing Agent in 2020
Margaret Simpers
Compass
-
B
Seller's Agent in 2015
Barbara Schmidt
RE/MAX
Map
Source: Bright MLS
MLS Number: 1002684586
APN: 25-002.00-063
- 422 Bellflower Way Unit CHALFONT PLAN
- 420 Bellflower Way Unit MERION PLAN
- 418 Bellflower Way Unit MONTCHANIN PLAN
- 416 Bellflower Way Unit PENNSBURY PLAN
- 414 Bellflower Way Unit FALLSTON PLAN
- 345 Sunnyside Ln
- 301 Main St
- 306 Lattomus St
- 695 South St
- 646 Commerce St
- 338 Coralroot Dr
- 340 Coralroot Dr
- 477 South St
- 174 Pine Tree Rd
- 197 Pine Tree Rd
- 199 Pine Tree Rd
- 6147 Summit Bridge Rd
- 124 Edgar Rd
- 100 Karins Blvd
- 5756 Summit Bridge Rd
