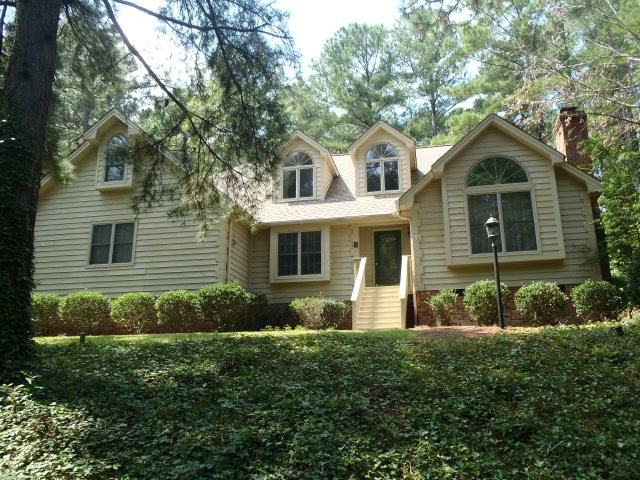
Highlights
- Golf Course Community
- 0.55 Acre Lot
- Contemporary Architecture
- Country Club
- Community Lake
- Wooded Lot
About This Home
As of March 2016Wonderful home in a great location. This home has 4 bedrooms, 3 baths, master down, one other bedroom/office down, living room, dining room, family room, open to kitchen. Appliances stay. Large sun room.
Last Agent to Sell the Property
Shirleen E. Barclay
Meybohm Real Estate - Aiken License #65499 Listed on: 09/03/2013
Home Details
Home Type
- Single Family
Est. Annual Taxes
- $690
Year Built
- Built in 1988
Lot Details
- 0.55 Acre Lot
- Cul-De-Sac
- Landscaped
- Front and Back Yard Sprinklers
- Wooded Lot
Parking
- 2 Car Attached Garage
- Driveway
Home Design
- Contemporary Architecture
- Shingle Roof
- Composition Roof
- Wood Siding
Interior Spaces
- 2,600 Sq Ft Home
- 2-Story Property
- Cathedral Ceiling
- Ceiling Fan
- 2 Fireplaces
- Combination Dining and Living Room
- Crawl Space
Kitchen
- Eat-In Kitchen
- Breakfast Bar
- Range<<rangeHoodToken>>
- <<microwave>>
- Dishwasher
- Snack Bar or Counter
- Disposal
Flooring
- Wood
- Carpet
- Vinyl
Bedrooms and Bathrooms
- 4 Bedrooms
- Primary Bedroom on Main
- Walk-In Closet
- 3 Full Bathrooms
Laundry
- Dryer
- Washer
Attic
- Attic Floors
- Finished Attic
Schools
- Aiken Elementary School
- Schofield Middle School
- Aiken High School
Utilities
- Forced Air Heating and Cooling System
- Heating System Uses Natural Gas
- Underground Utilities
- Gas Water Heater
- Cable TV Available
Listing and Financial Details
- Assessor Parcel Number 106-06-25-001
- Seller Concessions Not Offered
Community Details
Overview
- No Home Owners Association
- Houndslake North Subdivision
- Community Lake
Recreation
- Golf Course Community
- Country Club
- Tennis Courts
- Community Pool
Ownership History
Purchase Details
Home Financials for this Owner
Home Financials are based on the most recent Mortgage that was taken out on this home.Purchase Details
Home Financials for this Owner
Home Financials are based on the most recent Mortgage that was taken out on this home.Similar Homes in Aiken, SC
Home Values in the Area
Average Home Value in this Area
Purchase History
| Date | Type | Sale Price | Title Company |
|---|---|---|---|
| Deed | $212,500 | -- | |
| Warranty Deed | $181,500 | -- |
Mortgage History
| Date | Status | Loan Amount | Loan Type |
|---|---|---|---|
| Open | $180,000 | New Conventional | |
| Closed | $188,000 | New Conventional |
Property History
| Date | Event | Price | Change | Sq Ft Price |
|---|---|---|---|---|
| 03/31/2016 03/31/16 | Sold | $212,500 | -7.6% | $82 / Sq Ft |
| 03/01/2016 03/01/16 | Pending | -- | -- | -- |
| 07/09/2015 07/09/15 | For Sale | $229,900 | +26.7% | $88 / Sq Ft |
| 10/24/2014 10/24/14 | Sold | $181,500 | -13.2% | $70 / Sq Ft |
| 09/24/2014 09/24/14 | Pending | -- | -- | -- |
| 09/03/2013 09/03/13 | For Sale | $209,000 | 0.0% | $80 / Sq Ft |
| 03/12/2013 03/12/13 | Rented | $2,000 | 0.0% | -- |
| 02/10/2013 02/10/13 | Under Contract | -- | -- | -- |
| 12/06/2012 12/06/12 | For Rent | $2,000 | -- | -- |
Tax History Compared to Growth
Tax History
| Year | Tax Paid | Tax Assessment Tax Assessment Total Assessment is a certain percentage of the fair market value that is determined by local assessors to be the total taxable value of land and additions on the property. | Land | Improvement |
|---|---|---|---|---|
| 2023 | $690 | $8,880 | $1,400 | $187,030 |
| 2022 | $671 | $8,880 | $0 | $0 |
| 2021 | $673 | $8,880 | $0 | $0 |
| 2020 | $674 | $8,790 | $0 | $0 |
| 2019 | $872 | $8,790 | $0 | $0 |
| 2018 | $545 | $8,790 | $2,000 | $6,790 |
| 2017 | $3,054 | $0 | $0 | $0 |
| 2016 | $794 | $0 | $0 | $0 |
| 2015 | -- | $0 | $0 | $0 |
| 2014 | -- | $0 | $0 | $0 |
| 2013 | -- | $0 | $0 | $0 |
Agents Affiliated with this Home
-
G
Seller's Agent in 2016
Gracie Waters
Meybohm Real Estate - Aiken
-
S
Seller's Agent in 2014
Shirleen E. Barclay
Meybohm Real Estate - Aiken
-
W
Seller's Agent in 2013
William Benton
Fox And Hound Realty, Inc.
Map
Source: Aiken Association of REALTORS®
MLS Number: 83276
APN: 106-06-25-001
- 13 & 15 Brookline Dr
- 107 Riviera Rd
- 889 Trail Ridge Rd
- Tbd Varden Dr
- LOT 14 Northwood Dr
- 11 Parkway S Unit E2
- 1005 Bellreive Dr
- 333 Northwood Dr
- 1 Whitemarsh Dr
- 80 Peninsula Point
- 9 Whitemarsh Dr
- 405 Northwood Dr
- 0 Troon Way Unit 216310
- 104 Midlothian Ct W
- 27 Troon Way
- 21 Troon Way
- 103 Quaker Ridge Rd
- 1116 Bellreive Drive South W
- 4 Birkdale Ct E
- 9 Saint Andrews Way
