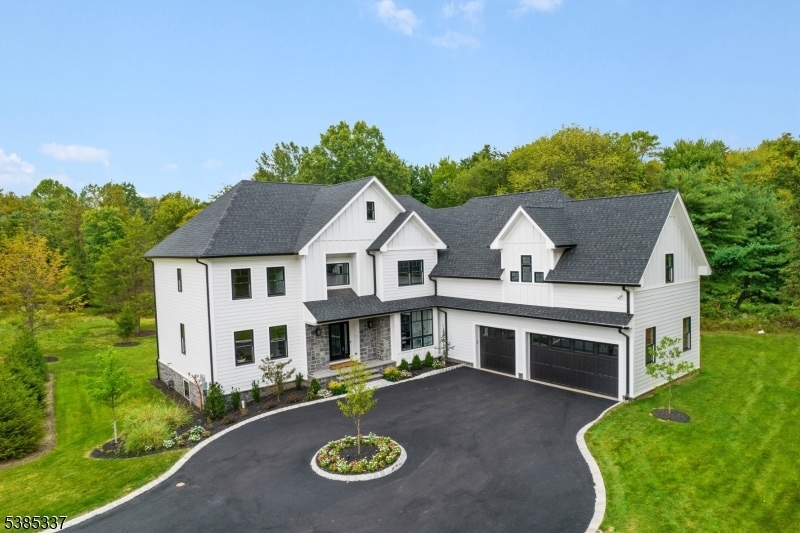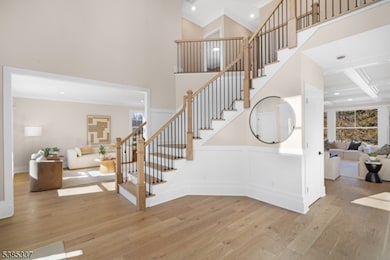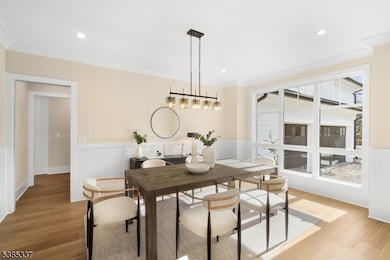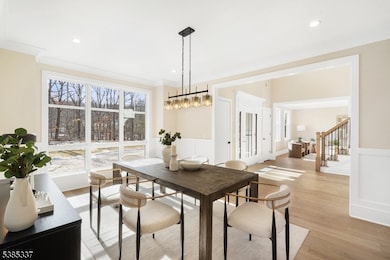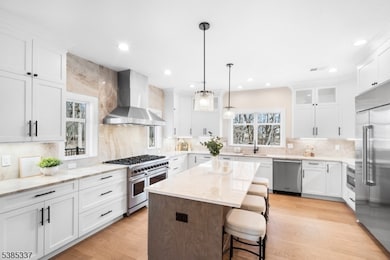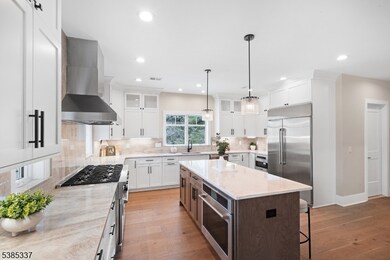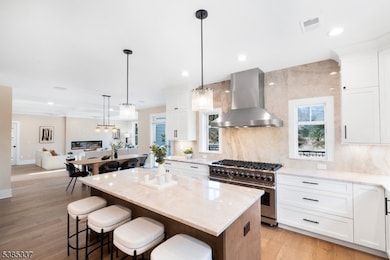9 Brookside Dr Warren, NJ 07059
Estimated payment $13,909/month
Highlights
- Sitting Area In Primary Bedroom
- 3.05 Acre Lot
- Viking Appliances
- Angelo L. Tomaso School Rated A
- Colonial Architecture
- Family Room with Fireplace
About This Home
Welcome to Enclave at Brookside- a new gated subdivision nestled in a peaceful, country-like setting. Accessed by a private bridge and grand gates, this stunning property spans over 3 acres of lush land, offering the perfect balance of privacy and tranquility. This exceptional home features 7 spacious bedrooms and 6 and a half luxurious bathrooms across 3 finished levels, totaling an impressive 7,282 square feet of living space. Each level is thoughtfully designed for comfort, relaxation and entertainment, providing ample room for gatherings or quiet retreats. With expansive living areas, a gourmet kitchen with Viking appliances, huge primary bedroom suite with 3 walk in closets and a spa like en suite with heated flooring, and high end lavish finishes throughout, this home is a true dream. A whole house generator is also included. Step outside to enjoy the peace and privacy of your own private oasis while still being close to all of Warren's modern conveniences and just 33 miles to NYC!
Listing Agent
PAUL ANTHONY AGENCY, INC. Brokerage Phone: 908-754-1100 Listed on: 09/19/2025
Co-Listing Agent
ASHLEY SCHALLER
PAUL ANTHONY AGENCY, INC. Brokerage Phone: 908-754-1100
Home Details
Home Type
- Single Family
Est. Annual Taxes
- $6,495
Year Built
- Built in 2024 | Under Construction
Lot Details
- 3.05 Acre Lot
Parking
- 3 Car Attached Garage
Home Design
- Colonial Architecture
- Stone Siding
- Siding
- Composite Building Materials
Interior Spaces
- 7,282 Sq Ft Home
- Mud Room
- Entrance Foyer
- Family Room with Fireplace
- 2 Fireplaces
- Living Room
- Dining Room
- Home Office
- Recreation Room
- Storage Room
- Home Gym
- Wood Flooring
- Carbon Monoxide Detectors
Kitchen
- Eat-In Kitchen
- Gas Oven or Range
- Recirculated Exhaust Fan
- Microwave
- Dishwasher
- Wine Refrigerator
- Viking Appliances
- Kitchen Island
Bedrooms and Bathrooms
- 7 Bedrooms
- Sitting Area In Primary Bedroom
- Primary bedroom located on second floor
- Walk-In Closet
- Powder Room
- In-Law or Guest Suite
Laundry
- Laundry Room
- Dryer
- Washer
Finished Basement
- Walk-Out Basement
- Basement Fills Entire Space Under The House
Schools
- A Tomaso Elementary School
- Middle School
- Whrhs High School
Utilities
- Forced Air Zoned Heating and Cooling System
- Underground Utilities
- Well
Community Details
- Association fees include maintenance-common area
Listing and Financial Details
- Assessor Parcel Number 2720-00060-0000-00044-0005-
Map
Home Values in the Area
Average Home Value in this Area
Property History
| Date | Event | Price | List to Sale | Price per Sq Ft |
|---|---|---|---|---|
| 09/19/2025 09/19/25 | For Sale | $2,595,000 | -- | $356 / Sq Ft |
Source: Garden State MLS
MLS Number: 3987877
- 5 Brookside Dr
- 3 Brookside Dr
- 7 Brookside Dr
- 552 Stangle Rd
- 47 Brookside Dr
- 28 King George Rd
- 112 Wallace Ct Unit 612
- 1058 Shadowlawn Dr Unit 1258
- 1625 King Ct Unit 1625
- 3038 King Ct
- 4 Harlow Pointe Cove
- 6 Harlow Pointe Cove
- 8 Juniper Pointe Trail
- 10 Blazier Rd
- 2044 Washington Valley Rd
- 7 Weiss Dr
- 811 Mountain Ave
- 2017 Washington Valley Rd
- 57 Greenbrook Rd
- 59 Ferguson Rd
- 800 Vosseller Ave
- 56 King George Rd
- 45 King George Rd
- 1435 King Ct Unit 1435
- 1223 King Ct
- 1111 King Ct
- 111 King George Rd
- 20 Louis Ave
- 48 Glen Rd
- 27 A Marlborough Ave
- 210 Cherry Ave
- 510 Helfin St
- 32-34 W Maple Ave
- 200 E Union Ave Unit Bound Brook
- 161 Mount Horeb Rd
- 417 Highland Place
- 415 Highland Place Unit 417
- 675 Tea St
- 20 Giles Biondi Ct
- 14 E Franklin St
Ask me questions while you tour the home.
