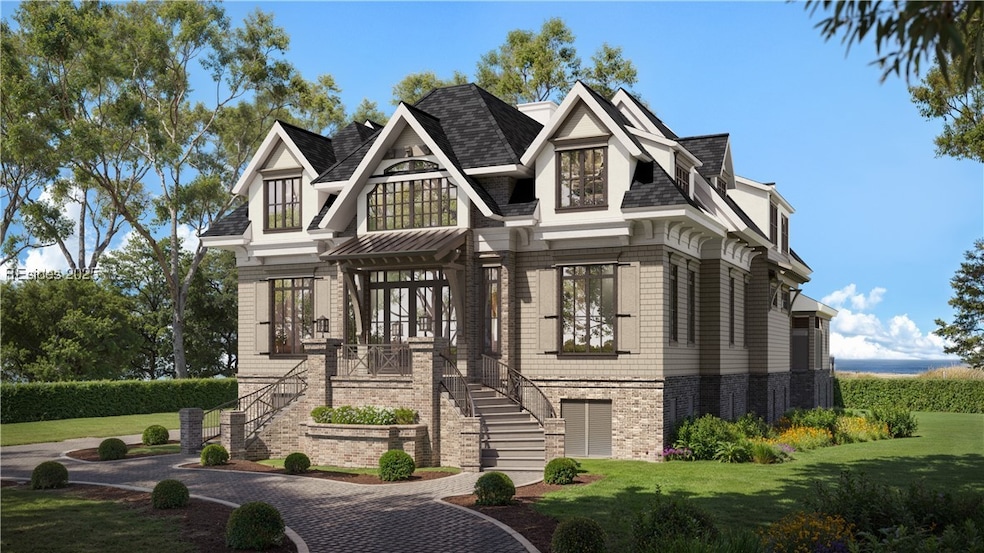
$13,875,000
- 6 Beds
- 8 Baths
- 6,500 Sq Ft
- 15 Bald Eagle Rd
- Hilton Head Island, SC
One Of A Kind New Construction Oceanfront Sea Pines. Multiple oceanfront bedrooms, each complete w/en-suite & radiant heated floors in the primary. An open floor-plan w/2nd floor chef’s kitchen/living room overlooking the ocean w/an abundance of custom features & finishes including premium stone & commercial grade appliances. An outside oasis awaits w/covered kitchen, heated infinity pool & spa
Coast Professionals COAST PROFESSIONALS Brokered by EXP Realty






