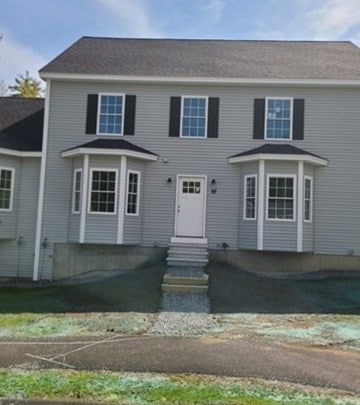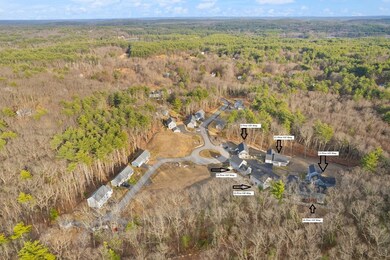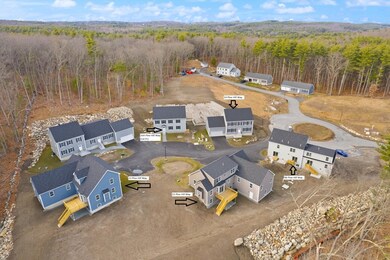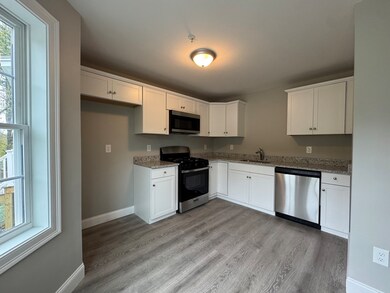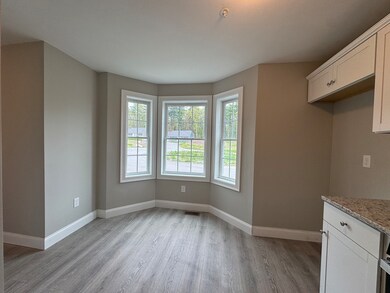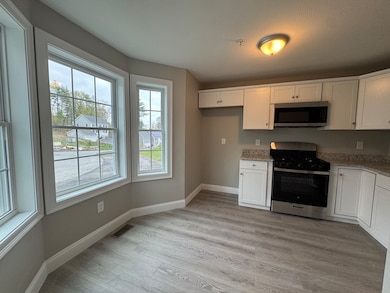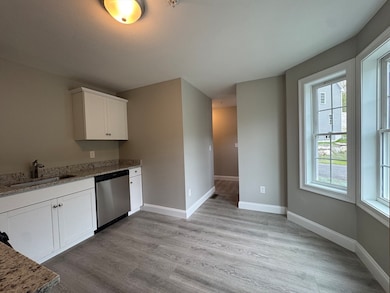9 C Pine Hill Way Unit B Harvard, MA 01451
Estimated payment $3,199/month
Highlights
- Golf Course Community
- Solid Surface Countertops
- Stainless Steel Appliances
- Hildreth Elementary School Rated A
- Jogging Path
- Walk-In Closet
About This Home
GPS Directions: 262 Stow Rd, Harvard, MA. Welcome home to this brand new construction townhome! Featuring 2 bds, 1.5 bath, and 918Sf of living space! The first floor has a functional floor plan featuring the kitchen, half bath, and living room. The kitchen features granite countertops, SS appliances, and beautiful upgraded cabinets! On the 2nd floor you will find the master bedroom and another large bedroom and full bathroom. Other features: sliders to patio, full unfinished basement, & so much more! Conveniently located close to shopping, entertainment, highways & more! Do not miss this one!
Townhouse Details
Home Type
- Townhome
Year Built
- Built in 2025
Lot Details
- Near Conservation Area
- Two or More Common Walls
HOA Fees
- $460 Monthly HOA Fees
Parking
- 2 Car Parking Spaces
Home Design
- Frame Construction
- Shingle Roof
Interior Spaces
- 918 Sq Ft Home
- 2-Story Property
- Recessed Lighting
- Sliding Doors
- Washer and Gas Dryer Hookup
Kitchen
- Range
- Microwave
- Dishwasher
- Stainless Steel Appliances
- Solid Surface Countertops
Flooring
- Wall to Wall Carpet
- Laminate
Bedrooms and Bathrooms
- 2 Bedrooms
- Primary bedroom located on second floor
- Walk-In Closet
- Pedestal Sink
- Bathtub with Shower
Basement
- Exterior Basement Entry
- Laundry in Basement
Outdoor Features
- Patio
Schools
- Hildreth Elementary School
- Bromfield Middle School
- Bromfield High School
Utilities
- Forced Air Heating and Cooling System
- 1 Cooling Zone
- 1 Heating Zone
- Well
- Private Sewer
Listing and Financial Details
- Home warranty included in the sale of the property
- Assessor Parcel Number 5121299
Community Details
Overview
- Association fees include water, sewer, insurance, maintenance structure, road maintenance, ground maintenance, snow removal
- 23 Units
- Pine Hill Village Community
Amenities
- Shops
Recreation
- Golf Course Community
- Jogging Path
Pet Policy
- Pets Allowed
Map
Home Values in the Area
Average Home Value in this Area
Property History
| Date | Event | Price | Change | Sq Ft Price |
|---|---|---|---|---|
| 06/09/2025 06/09/25 | Pending | -- | -- | -- |
| 05/03/2025 05/03/25 | For Sale | $419,900 | -- | $457 / Sq Ft |
Source: MLS Property Information Network (MLS PIN)
MLS Number: 73369064
- 14 Pine Hill Way
- 16 A Pine Hill Way Unit 16AA
- 18 B Pine Hill Way Unit BB
- 13 Pine Hill Way
- 11 Pine Hill Way
- 18 Pine Hill Way Unit A
- 13 Jacob Gates Rd
- 400 Sugar Rd
- 46 Kirkland Dr
- 284 Codman Hill Rd Unit 21B
- 44 E Bare Hill Rd
- 308 Harvard Rd
- 50 Lowell Dr
- 52 Sylvan Dr
- 51 Drumlin Hill Rd
- 57 Houghton Farm Ln
- 168 Old Harvard Rd
- 52 Mayfair Dr
- 98 - 100 Meadow Rd
- 144 Meadow Ln
