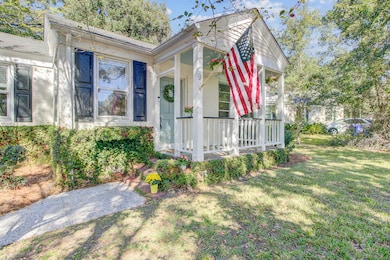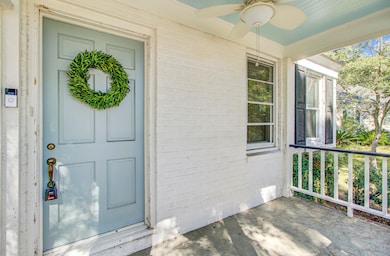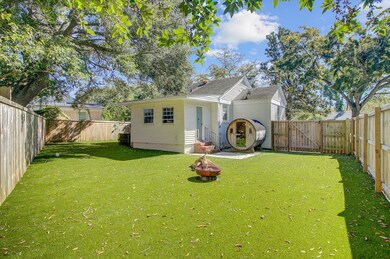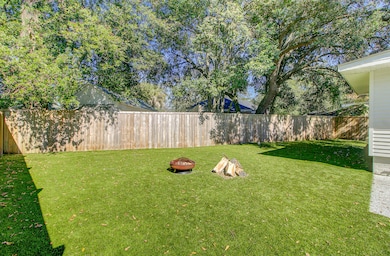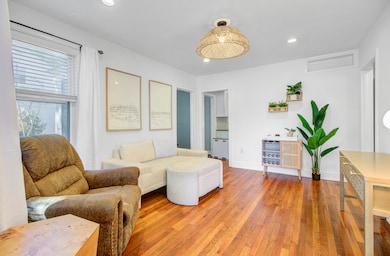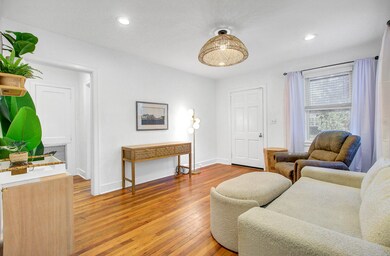9 Campbell Dr Charleston, SC 29407
Byrnes Downs NeighborhoodEstimated payment $3,884/month
Highlights
- Sauna
- Wood Flooring
- Cottage
- St. Andrews School Of Math And Science Rated A
- Mud Room
- Formal Dining Room
About This Home
Brick home is located in Byrnes Downs, less than 10 minute drive to historic Downtown Charleston--well suited for professionals who value quick access to work, restaurants, and city life. Great for a second home or investment in Charleston. Avondale shops, dining, and the West Ashley Greenway are within walking distance. A long-awaited pedestrian/biking bridge to connect West Ashley and Charleston is underway. Inside, the home features a den connected to a separate dining area and an updated kitchen with wood countertops, white cabinetry, stainless steel appliances, and a gas range. Hardwood floors run throughout the main living spaces and bedrooms. The laundry/mudroom has new tile flooring and offers useful flex space for a home office and storage.Two bedrooms and one full bathroom complete the interior. HVAC replaced in 2019 and new water heater.
The backyard is fully fenced and has been upgraded with artificial turf for low-maintenance outdoor living. A sauna on the patio can convey at no additional cost. The driveway has been recently improved, and a new patio and walkway enhance the outdoor layout. A detached garage provides additional storage or workshop space. Campbell Drive is a quiet, low-traffic street.
Byrnes Downs connects directly to the West Ashley Greenway, an 8-mile walking and biking trail. A new pedestrian and bicycle bridge is currently under construction to link the Greenway directly to the Charleston peninsula, increasing accessibility and convenience.
This location supports a lifestyle where work, errands, recreation, and downtime stay close and easy.
Home Details
Home Type
- Single Family
Est. Annual Taxes
- $8,658
Year Built
- Built in 1944
Lot Details
- 5,663 Sq Ft Lot
- Wood Fence
- Interior Lot
Parking
- Off-Street Parking
Home Design
- Cottage
- Brick Exterior Construction
Interior Spaces
- 945 Sq Ft Home
- 1-Story Property
- Smooth Ceilings
- Ceiling Fan
- Mud Room
- Family Room
- Formal Dining Room
- Sauna
- Crawl Space
Kitchen
- Gas Range
- Dishwasher
Flooring
- Wood
- Ceramic Tile
Bedrooms and Bathrooms
- 2 Bedrooms
- 1 Full Bathroom
Laundry
- Laundry Room
- Washer and Electric Dryer Hookup
Outdoor Features
- Front Porch
Schools
- St. Andrews Elementary School
- C E Williams Middle School
- West Ashley High School
Utilities
- Central Air
- Heating System Uses Natural Gas
Community Details
- Byrnes Downs Subdivision
- Sauna
Map
Home Values in the Area
Average Home Value in this Area
Tax History
| Year | Tax Paid | Tax Assessment Tax Assessment Total Assessment is a certain percentage of the fair market value that is determined by local assessors to be the total taxable value of land and additions on the property. | Land | Improvement |
|---|---|---|---|---|
| 2024 | $8,658 | $30,000 | $0 | $0 |
| 2023 | $8,658 | $14,800 | $0 | $0 |
| 2022 | $1,833 | $14,800 | $0 | $0 |
| 2021 | $1,922 | $14,800 | $0 | $0 |
| 2020 | $1,992 | $14,800 | $0 | $0 |
| 2019 | $1,557 | $11,200 | $0 | $0 |
| 2017 | $1,503 | $11,200 | $0 | $0 |
| 2016 | $1,120 | $8,510 | $0 | $0 |
| 2015 | $1,156 | $8,510 | $0 | $0 |
| 2014 | $3,140 | $0 | $0 | $0 |
| 2011 | -- | $0 | $0 | $0 |
Property History
| Date | Event | Price | List to Sale | Price per Sq Ft | Prior Sale |
|---|---|---|---|---|---|
| 11/05/2025 11/05/25 | Price Changed | $600,000 | -3.2% | $635 / Sq Ft | |
| 10/24/2025 10/24/25 | For Sale | $620,000 | +24.0% | $656 / Sq Ft | |
| 03/15/2023 03/15/23 | Sold | $500,000 | +11.1% | $529 / Sq Ft | View Prior Sale |
| 02/02/2023 02/02/23 | For Sale | $450,000 | +21.6% | $476 / Sq Ft | |
| 05/01/2019 05/01/19 | Sold | $370,000 | -3.9% | $376 / Sq Ft | View Prior Sale |
| 03/07/2019 03/07/19 | Pending | -- | -- | -- | |
| 02/26/2019 02/26/19 | For Sale | $384,999 | +35.6% | $391 / Sq Ft | |
| 09/14/2016 09/14/16 | Sold | $284,000 | 0.0% | $301 / Sq Ft | View Prior Sale |
| 08/15/2016 08/15/16 | Pending | -- | -- | -- | |
| 05/20/2016 05/20/16 | For Sale | $284,000 | -- | $301 / Sq Ft |
Purchase History
| Date | Type | Sale Price | Title Company |
|---|---|---|---|
| Deed | $500,000 | None Listed On Document | |
| Quit Claim Deed | -- | None Listed On Document | |
| Deed | $370,000 | None Available | |
| Interfamily Deed Transfer | -- | None Available | |
| Deed | $284,000 | -- | |
| Deed | $234,000 | -- | |
| Interfamily Deed Transfer | -- | None Available | |
| Deed | $220,000 | -- | |
| Deed | $153,000 | -- |
Mortgage History
| Date | Status | Loan Amount | Loan Type |
|---|---|---|---|
| Previous Owner | $366,500 | New Conventional | |
| Previous Owner | $370,000 | New Conventional | |
| Previous Owner | $255,600 | New Conventional | |
| Previous Owner | $222,300 | New Conventional |
Source: CHS Regional MLS
MLS Number: 25028814
APN: 421-02-00-142
- 33 Yeadon Ave
- 687 Savannah Hwy
- 699 Savannah Hwy
- 551 Elizabeth Ln W
- 18 Lyttleton Ave
- 715 Parish Rd
- 718 Parish Rd
- 10 Lyttleton Ave
- 46 Chadwick Dr
- 3 Lord Ashley Dr
- 867 Colony Dr Unit F92
- 132 Chadwick Dr
- 103 Tall Oak Ave
- 874 Colony Dr Unit B19
- 19 Avondale Ave
- 12 Stratford Rd
- 834 Sheldon Rd
- 870 Colony Dr Unit 2
- 345 Confederate Cir
- 45 Colleton Dr
- 679 Savannah Hwy
- 554 Savannah Hwy Unit 10
- 40 Nicholson St
- 753 Ashdale Dr Unit 3A
- 480 St Andrews Blvd
- 874 Colony Dr Unit B16
- 201 Hickory St
- 45 Coburg Rd
- 35 Folly Road Blvd
- 45 Sycamore Ave Unit 234
- 45 Sycamore Ave
- 24 Transom Ct Unit TH17
- 924 Hillsboro Dr
- 62 Anita Dr
- 356 Canterbury Rd
- 202 Promenade Vista St
- 215 Promenade Vista St
- 202 Promenade Vista St Unit 2200.1406869
- 202 Promenade Vista St Unit 1208.1406868
- 202 Promenade Vista St Unit 2304.1406871

