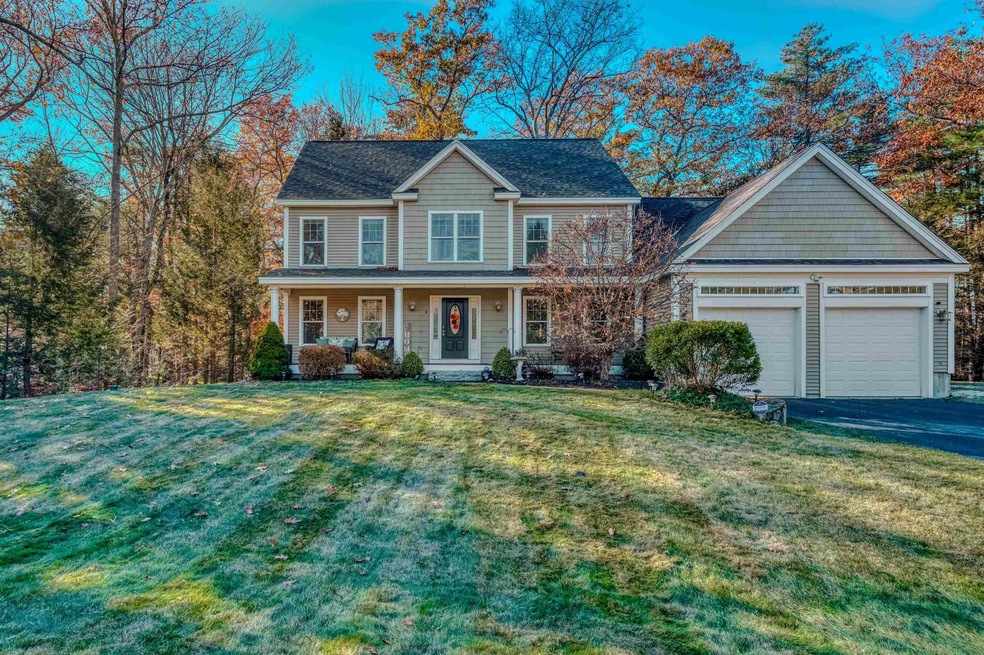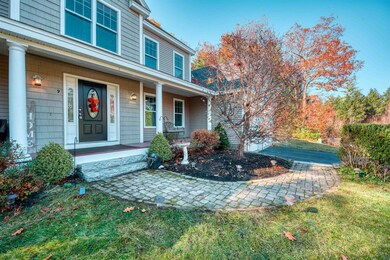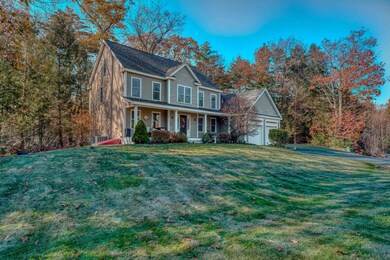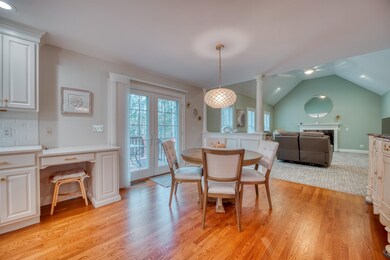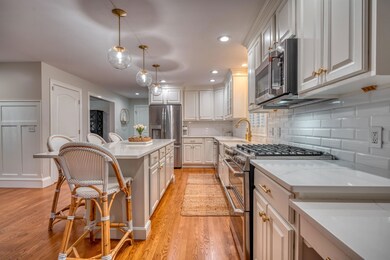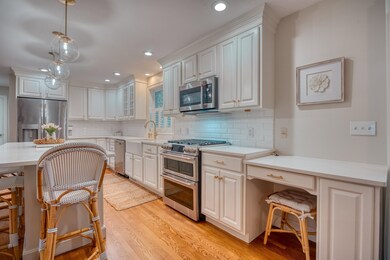
Highlights
- 0.75 Acre Lot
- Wooded Lot
- Wood Flooring
- Colonial Architecture
- Cathedral Ceiling
- Double Oven
About This Home
As of December 2023Spectacular former builder's home has upgrades and improvements galore! You will love the open concept living style on the first floor offering an upgraded kitchen with quartz countertops and breakfast area with lots of natural light and new hardwood flooring and new hardwood stairs to the second floor. Spacious office off the kitchen can be a quiet den. Updated half bath with laundry on the first floor. Large formal dining room with wainscotting, oversized great room with cathedral ceiling, new flooring and propane gas fireplace. Updated French slider leads to a spacious deck, private backyard offering new shed and firepit area for those crisp nights. The second floor offers 4 bedrooms with new hardwood flooring and paint throughout, plus a full bath. Primary suite offers walk in closet and a newly finished beautiful ensuite bathroom. New Wainscoting throughout the first and second floor. Plenty of room for expansion in the unfinished walk up attic and expansive lower level. Stairs to the third floor and lower level were recently carpeted. Loads of storage and spacious closets. Oversize two car garage. Generator connection. Covered front porch offers additional outdoor living space and protects you from the elements, a lovely place to sit. Great location minutes to shopping and the highway. Showings begin 11/15/2023.
Last Agent to Sell the Property
Compass New England, LLC License #069403 Listed on: 11/14/2023

Home Details
Home Type
- Single Family
Est. Annual Taxes
- $12,116
Year Built
- Built in 2008
Lot Details
- 0.75 Acre Lot
- Lot Sloped Up
- Wooded Lot
Parking
- 2 Car Attached Garage
Home Design
- Colonial Architecture
- Poured Concrete
- Wood Frame Construction
- Shingle Roof
- Vinyl Siding
Interior Spaces
- 2-Story Property
- Cathedral Ceiling
- Ceiling Fan
- Gas Fireplace
- ENERGY STAR Qualified Dryer
Kitchen
- Double Oven
- Gas Range
- Range Hood
- ENERGY STAR Qualified Dishwasher
Flooring
- Wood
- Carpet
- Ceramic Tile
Bedrooms and Bathrooms
- 4 Bedrooms
- En-Suite Primary Bedroom
- Walk-In Closet
Unfinished Basement
- Connecting Stairway
- Interior Basement Entry
Outdoor Features
- Shed
Schools
- Horne Street Elementary School
- Dover Middle School
- Dover High School
Utilities
- Forced Air Heating System
- Vented Exhaust Fan
- Heating System Uses Gas
- Generator Hookup
- 200+ Amp Service
- Propane
- Drilled Well
- Electric Water Heater
- Septic Tank
- High Speed Internet
Listing and Financial Details
- Tax Lot 4000
- 20% Total Tax Rate
Ownership History
Purchase Details
Home Financials for this Owner
Home Financials are based on the most recent Mortgage that was taken out on this home.Purchase Details
Home Financials for this Owner
Home Financials are based on the most recent Mortgage that was taken out on this home.Purchase Details
Home Financials for this Owner
Home Financials are based on the most recent Mortgage that was taken out on this home.Purchase Details
Home Financials for this Owner
Home Financials are based on the most recent Mortgage that was taken out on this home.Similar Homes in Dover, NH
Home Values in the Area
Average Home Value in this Area
Purchase History
| Date | Type | Sale Price | Title Company |
|---|---|---|---|
| Warranty Deed | $806,000 | None Available | |
| Warranty Deed | $806,000 | None Available | |
| Warranty Deed | $629,000 | None Available | |
| Warranty Deed | $629,000 | None Available | |
| Warranty Deed | $330,000 | -- | |
| Warranty Deed | $330,000 | -- | |
| Deed | $379,000 | -- | |
| Deed | $379,000 | -- |
Mortgage History
| Date | Status | Loan Amount | Loan Type |
|---|---|---|---|
| Open | $725,400 | Purchase Money Mortgage | |
| Closed | $725,400 | Purchase Money Mortgage | |
| Previous Owner | $150,000 | Purchase Money Mortgage | |
| Closed | $0 | No Value Available |
Property History
| Date | Event | Price | Change | Sq Ft Price |
|---|---|---|---|---|
| 12/11/2023 12/11/23 | Sold | $806,000 | +4.0% | $305 / Sq Ft |
| 11/17/2023 11/17/23 | Pending | -- | -- | -- |
| 11/14/2023 11/14/23 | For Sale | $775,000 | +23.2% | $293 / Sq Ft |
| 08/24/2021 08/24/21 | Sold | $629,000 | +4.9% | $238 / Sq Ft |
| 08/11/2021 08/11/21 | Pending | -- | -- | -- |
| 08/05/2021 08/05/21 | For Sale | $599,900 | +81.8% | $227 / Sq Ft |
| 05/24/2013 05/24/13 | Sold | $330,000 | 0.0% | $127 / Sq Ft |
| 03/29/2013 03/29/13 | Pending | -- | -- | -- |
| 03/22/2013 03/22/13 | For Sale | $330,000 | -- | $127 / Sq Ft |
Tax History Compared to Growth
Tax History
| Year | Tax Paid | Tax Assessment Tax Assessment Total Assessment is a certain percentage of the fair market value that is determined by local assessors to be the total taxable value of land and additions on the property. | Land | Improvement |
|---|---|---|---|---|
| 2024 | $13,566 | $746,600 | $138,200 | $608,400 |
| 2023 | $12,400 | $663,100 | $133,700 | $529,400 |
| 2022 | $12,116 | $610,700 | $133,700 | $477,000 |
| 2021 | $11,701 | $539,200 | $115,900 | $423,300 |
| 2020 | $11,265 | $453,300 | $102,500 | $350,800 |
| 2019 | $10,900 | $432,700 | $89,100 | $343,600 |
| 2018 | $10,840 | $435,000 | $93,600 | $341,400 |
| 2017 | $10,881 | $420,600 | $89,100 | $331,500 |
| 2016 | $10,219 | $388,700 | $76,800 | $311,900 |
| 2015 | $10,029 | $376,900 | $72,300 | $304,600 |
| 2014 | $9,920 | $381,400 | $76,800 | $304,600 |
| 2011 | $9,297 | $370,100 | $68,700 | $301,400 |
Agents Affiliated with this Home
-
Winnie Chicoine

Seller's Agent in 2023
Winnie Chicoine
Compass New England, LLC
(508) 254-7107
2 in this area
69 Total Sales
-
Shari Fecteau

Buyer's Agent in 2023
Shari Fecteau
Citylight Homes, LLC
(978) 500-8973
1 in this area
17 Total Sales
-
Jaymie Butler

Seller's Agent in 2021
Jaymie Butler
EXP Realty
(603) 674-5067
1 in this area
48 Total Sales
-
Suzanne Shaw

Buyer's Agent in 2021
Suzanne Shaw
Arris Realty
(603) 702-3722
1 in this area
30 Total Sales
-
Marcel Bartley

Seller's Agent in 2013
Marcel Bartley
RE/MAX
(207) 252-1252
4 in this area
69 Total Sales
-
Kate Foss

Buyer's Agent in 2013
Kate Foss
BHHS Verani Seacoast
(603) 770-8600
3 in this area
105 Total Sales
Map
Source: PrimeMLS
MLS Number: 4977748
APN: DOVR-000015-000000-004000A
- 12 Carriage Hill Ln
- 14 Dudley Ct
- 4 Dudley Ct
- 2 Strafford Rd
- 175 Blackwater Rd
- 40 Northfield Dr Unit F2
- 23 Colonial Village
- 5 Charlotte Dr
- 574 6th St
- 206 Sherwood Glen
- 607 Sherwood Glen
- 24 Gladiola Way
- 203 New Hampshire 108
- 615 Sherwood Glenn
- 14 Midway Park
- 2 Alex Ct
- 66 Kelwyn Dr
- 5 Washburn Ct
- 126 County Farm Cross Rd
- 41 Kelwyn Dr
