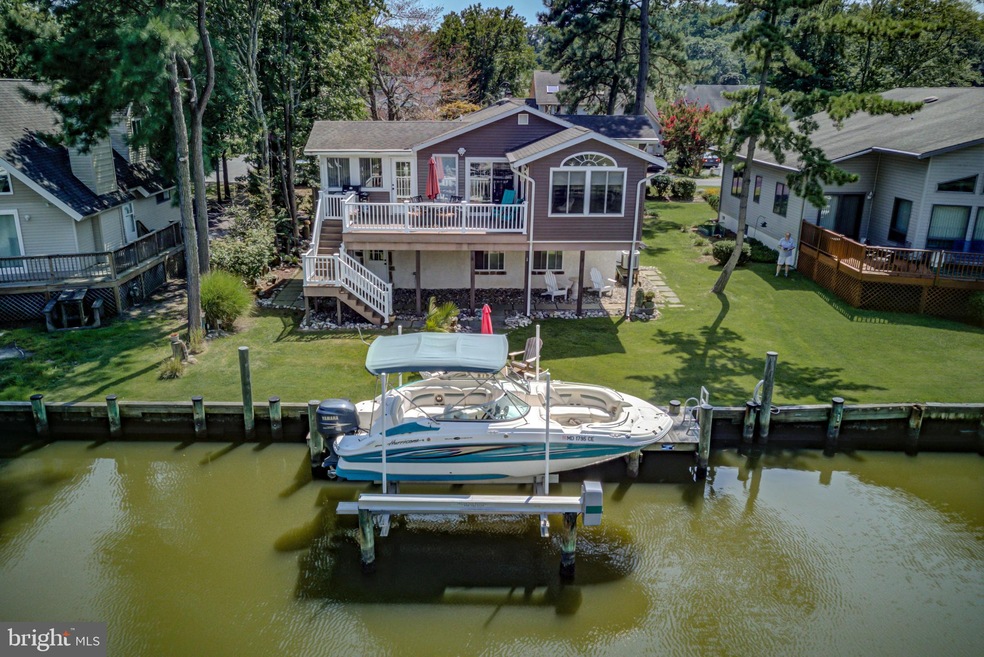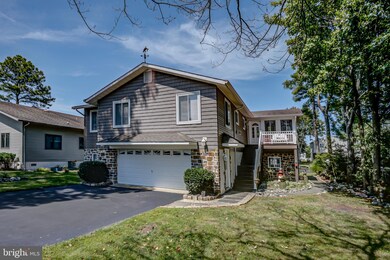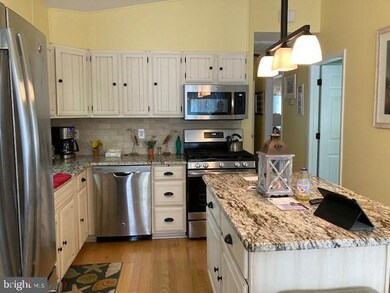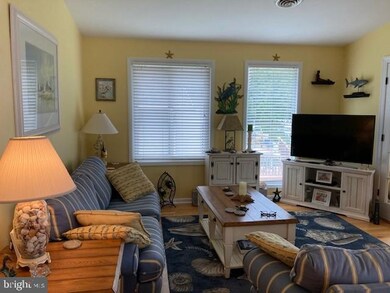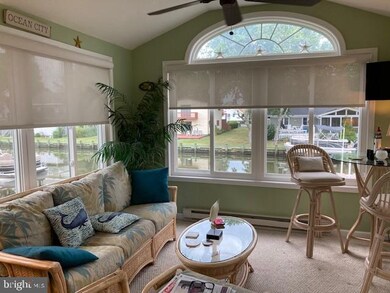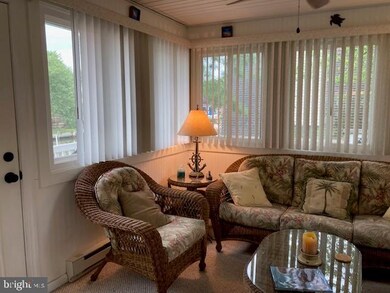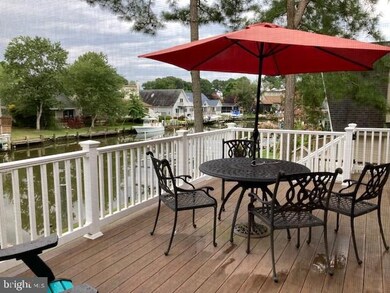
9 Carriage Ln Berlin, MD 21811
Highlights
- 60 Feet of Waterfront
- Marina
- 1 Dock Slip
- Showell Elementary School Rated A-
- Boat Ramp
- Golf Club
About This Home
As of August 2023Updated waterfront home for your immediate enjoyment sold fully furnished including the kayaks. Neat and clean inside and out, this 3 bedroom 2 full bath raised contemporary has had 2 Sunrooms added for more living space and family fun. Updated kitchen with granite countertops and Stainless Steel appliances with a gas stove. Primary bedroom has 4 x 8 dressing/bonus area and updated walk-in shower. Large upper deck with stairs to the ground. Full basement has 2 parking bays and room for all your beach toys and workshop or storage areas plus the extra refrigerator stays. Washer and Dryer are in basement. Newer hot water heater and roof new in 2007. Dock with 10,000 lb. lift done in May 2008 and easy access to River, Bay and Ocean. Easy to see and ready when you are to have that dream home on the waterfront. Nice patio area in rear yard. Boat could possibly be for sale. Easy to show.
Last Agent to Sell the Property
Berkshire Hathaway HomeServices PenFed Realty - OP License #16892 Listed on: 08/07/2021

Home Details
Home Type
- Single Family
Est. Annual Taxes
- $3,135
Year Built
- Built in 1977 | Remodeled in 2015
Lot Details
- 9,210 Sq Ft Lot
- Lot Dimensions are 60x153
- 60 Feet of Waterfront
- Home fronts navigable water
- Home fronts a canal
- Cul-De-Sac
- Level Lot
- Partially Wooded Lot
- Back Yard
- Property is in very good condition
HOA Fees
- $134 Monthly HOA Fees
Parking
- 2 Car Attached Garage
- 4 Driveway Spaces
- Basement Garage
- Front Facing Garage
- Garage Door Opener
Home Design
- Contemporary Architecture
- Raised Ranch Architecture
- Block Foundation
- Slab Foundation
- Frame Construction
- Shingle Roof
- Stone Siding
- Vinyl Siding
- Stick Built Home
Interior Spaces
- 1,888 Sq Ft Home
- Property has 2 Levels
- Open Floorplan
- Furnished
- Vaulted Ceiling
- Ceiling Fan
- Recessed Lighting
- Double Pane Windows
- Insulated Windows
- Window Treatments
- Window Screens
- Living Room
- Dining Room
- Sun or Florida Room
- Canal Views
Kitchen
- Gas Oven or Range
- Built-In Microwave
- Ice Maker
- Dishwasher
- Stainless Steel Appliances
- Kitchen Island
- Upgraded Countertops
- Disposal
Flooring
- Engineered Wood
- Carpet
Bedrooms and Bathrooms
- 3 Bedrooms
- En-Suite Primary Bedroom
- En-Suite Bathroom
- 2 Full Bathrooms
Laundry
- Dryer
- Washer
Unfinished Basement
- Walk-Out Basement
- Garage Access
- Front Basement Entry
- Laundry in Basement
- Basement Windows
Outdoor Features
- Outdoor Shower
- Access to Tidal Water
- Canoe or Kayak Water Access
- Property is near a canal
- Bulkhead
- Electric Hoist or Boat Lift
- 1 Dock Slip
- Physical Dock Slip Conveys
- Dock Against Bulkhead
- Dock made with Treated Lumber
- Powered Boats Permitted
- Lake Privileges
Location
- Flood Risk
Schools
- Showell Elementary School
- Berlin Middle School
- Stephen Decatur High School
Utilities
- Zoned Heating and Cooling System
- Heat Pump System
- Vented Exhaust Fan
- Electric Baseboard Heater
- Electric Water Heater
- Phone Available
- Cable TV Available
Listing and Financial Details
- Assessor Parcel Number 03-061124
Community Details
Overview
- $50 Capital Contribution Fee
- Association fees include common area maintenance, road maintenance, snow removal
- Ocean Pines Association, Phone Number (410) 641-7717
- Ocean Pines Newport Subdivision
- Community Lake
Amenities
- Picnic Area
- Common Area
- Gift Shop
- Clubhouse
- Community Center
- Meeting Room
- Recreation Room
Recreation
- Boat Ramp
- Boat Dock
- Pier or Dock
- Mooring Area
- Marina
- Beach
- Golf Club
- Golf Course Community
- Golf Course Membership Available
- Private Beach Club
- Tennis Courts
- Baseball Field
- Community Basketball Court
- Racquetball
- Shuffleboard Court
- Community Playground
- Community Indoor Pool
- Heated Community Pool
- Pool Membership Available
- Putting Green
- Recreational Area
- Jogging Path
- Bike Trail
Security
- Security Service
Ownership History
Purchase Details
Home Financials for this Owner
Home Financials are based on the most recent Mortgage that was taken out on this home.Purchase Details
Home Financials for this Owner
Home Financials are based on the most recent Mortgage that was taken out on this home.Purchase Details
Home Financials for this Owner
Home Financials are based on the most recent Mortgage that was taken out on this home.Purchase Details
Purchase Details
Similar Homes in Berlin, MD
Home Values in the Area
Average Home Value in this Area
Purchase History
| Date | Type | Sale Price | Title Company |
|---|---|---|---|
| Deed | $750,000 | Maryland Title | |
| Deed | $595,000 | Cardinal Stlmts Of Md Llc | |
| Deed | $417,900 | -- | |
| Deed | $335,000 | -- | |
| Deed | -- | -- |
Mortgage History
| Date | Status | Loan Amount | Loan Type |
|---|---|---|---|
| Open | $350,000 | New Conventional | |
| Previous Owner | $329,100 | New Conventional | |
| Previous Owner | $250,000 | New Conventional | |
| Closed | -- | No Value Available |
Property History
| Date | Event | Price | Change | Sq Ft Price |
|---|---|---|---|---|
| 08/25/2023 08/25/23 | Sold | $750,000 | +7.9% | $397 / Sq Ft |
| 08/04/2023 08/04/23 | For Sale | $695,000 | +16.8% | $368 / Sq Ft |
| 11/09/2021 11/09/21 | Sold | $595,000 | 0.0% | $315 / Sq Ft |
| 09/10/2021 09/10/21 | Pending | -- | -- | -- |
| 08/07/2021 08/07/21 | For Sale | $595,000 | -- | $315 / Sq Ft |
Tax History Compared to Growth
Tax History
| Year | Tax Paid | Tax Assessment Tax Assessment Total Assessment is a certain percentage of the fair market value that is determined by local assessors to be the total taxable value of land and additions on the property. | Land | Improvement |
|---|---|---|---|---|
| 2024 | $3,475 | $364,700 | $181,100 | $183,600 |
| 2023 | $3,357 | $352,333 | $0 | $0 |
| 2022 | $3,239 | $339,967 | $0 | $0 |
| 2021 | $3,135 | $327,600 | $180,100 | $147,500 |
| 2020 | $3,044 | $323,533 | $0 | $0 |
| 2019 | $3,057 | $319,467 | $0 | $0 |
| 2018 | $2,974 | $315,400 | $177,100 | $138,300 |
| 2017 | $2,826 | $306,900 | $0 | $0 |
| 2016 | -- | $298,400 | $0 | $0 |
| 2015 | $2,733 | $289,900 | $0 | $0 |
| 2014 | $2,733 | $289,900 | $0 | $0 |
Agents Affiliated with this Home
-
Michael Thanner

Seller's Agent in 2023
Michael Thanner
Coldwell Banker Realty
(443) 616-1092
9 in this area
96 Total Sales
-
Bryan Baylis

Seller Co-Listing Agent in 2023
Bryan Baylis
Coldwell Banker Realty
(610) 909-8826
1 in this area
15 Total Sales
-
Maddie Holloway
M
Buyer's Agent in 2023
Maddie Holloway
Coldwell Banker Realty
(443) 852-1636
3 in this area
7 Total Sales
-
Marlene Ott

Seller's Agent in 2021
Marlene Ott
Berkshire Hathaway HomeServices PenFed Realty - OP
(443) 430-5743
102 in this area
116 Total Sales
Map
Source: Bright MLS
MLS Number: MDWO2001402
APN: 03-061124
- 17 Clipper Ct
- 8 Grand Port Rd
- 126 Skipjack Cir
- 7 Widows Watch Ct
- 181 Timberline Cir
- 14 Deep Sea Dr
- 20 Harborview Dr
- 289 Woodhaven Ct
- 148 Ocean Oval Dr
- 24 Salt Spray Dr
- 319 Dolphin Dr
- 26 Driftwood Ln
- 26 Newport Dr
- 412 Snowbird Ct
- 273 Woodhaven Ct
- 27 Newport Dr
- 9 Sailors Way
- 1 Tiller Ln
- 26 Watergreen Ln
- 70 Capetown Rd
