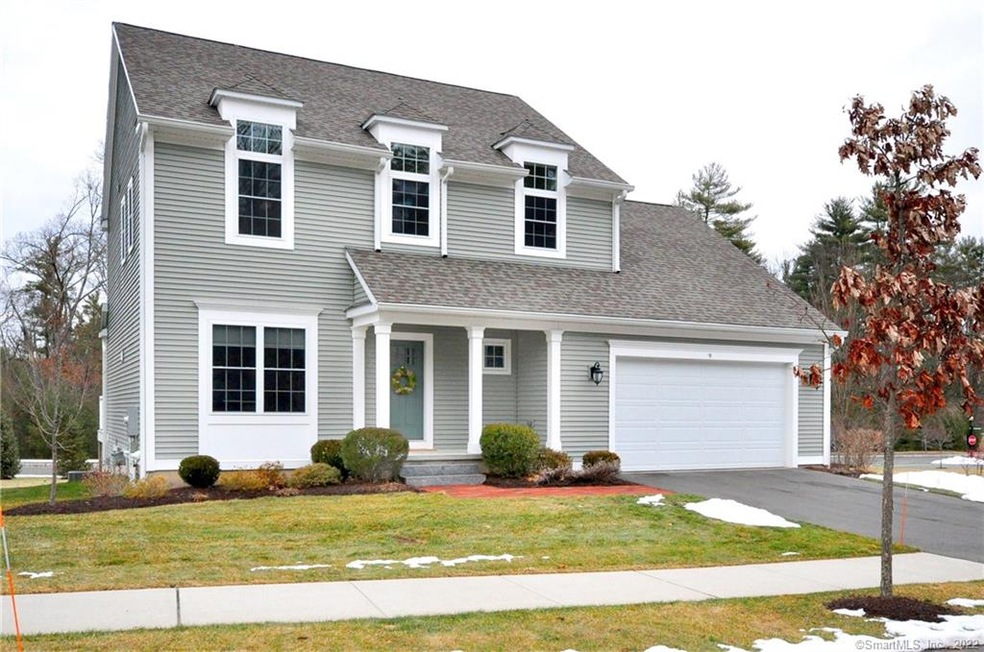
9 Carson Way Simsbury, CT 06070
Pine Hill NeighborhoodHighlights
- Open Floorplan
- Colonial Architecture
- Attic
- Central School Rated A
- Deck
- 2 Fireplaces
About This Home
As of June 2021If you are considering a new home you have to see this amazing Carson Way custom built home! Spacious open floor plan for today's lifestyle.
Details were carefully selected and quality crafted—from elegant millwork and molding to premium finishes and fixtures.
Sophistication and comfort are embodied throughout this young modern Colonial. Highlights include 9 foot ceilings on the main and lower level, open floor plan with chef’s kitchen including white farm sink and gas range, a master bedroom suite with tray ceiling and luxurious bathroom, and a beautifully finished lower level.
Enjoy gatherings in the generously-sized, sun filled living/dining area graced by a gas fireplace, huge windows, and glass sliding doors that lead to an expanded rear deck and quiet backyard.
The thoughtfully chosen features and options are just what you have been looking for or wished you had.
Finished lower level with a light and bright family room, gas log fireplace and large windows, bedroom and full bath make this the perfect place for guests or in-laws to stay while visiting.
9 ft. ceilings, home gym, neat storage area. Natural gas heat and on demand hot water heater.
Last Agent to Sell the Property
Berkshire Hathaway NE Prop. License #REB.0755704 Listed on: 03/10/2021

Home Details
Home Type
- Single Family
Est. Annual Taxes
- $13,593
Year Built
- Built in 2015
Lot Details
- Corner Lot
- Sprinkler System
HOA Fees
- $285 Monthly HOA Fees
Home Design
- Colonial Architecture
- Concrete Foundation
- Frame Construction
- Asphalt Shingled Roof
- Vinyl Siding
Interior Spaces
- Open Floorplan
- 2 Fireplaces
- Thermal Windows
- Entrance Foyer
- Attic or Crawl Hatchway Insulated
- Home Security System
Kitchen
- Gas Range
- Range Hood
- Microwave
- Dishwasher
- Disposal
Bedrooms and Bathrooms
- 4 Bedrooms
Laundry
- Laundry Room
- Laundry on upper level
- Dryer
- Washer
Partially Finished Basement
- Heated Basement
- Basement Storage
Parking
- 2 Car Attached Garage
- Parking Deck
- Automatic Garage Door Opener
- Driveway
Outdoor Features
- Deck
- Porch
Location
- Property is near shops
- Property is near a golf course
Schools
- Central Elementary School
- Simsbury High School
Utilities
- Central Air
- Humidifier
- Heating System Uses Natural Gas
- Programmable Thermostat
- Underground Utilities
- Power Generator
- Cable TV Available
Community Details
- Association fees include grounds maintenance, trash pickup, snow removal, property management, road maintenance, insurance
- Carson Way Subdivision
Similar Homes in the area
Home Values in the Area
Average Home Value in this Area
Property History
| Date | Event | Price | Change | Sq Ft Price |
|---|---|---|---|---|
| 06/14/2021 06/14/21 | Sold | $589,900 | -1.7% | $212 / Sq Ft |
| 06/13/2021 06/13/21 | Pending | -- | -- | -- |
| 03/21/2021 03/21/21 | For Sale | $599,900 | +3.2% | $216 / Sq Ft |
| 08/14/2015 08/14/15 | Sold | $581,191 | +1.1% | $203 / Sq Ft |
| 03/10/2015 03/10/15 | Pending | -- | -- | -- |
| 03/10/2015 03/10/15 | For Sale | $574,800 | -- | $200 / Sq Ft |
Tax History Compared to Growth
Agents Affiliated with this Home
-
Gary Emerito

Seller's Agent in 2021
Gary Emerito
Berkshire Hathaway Home Services
(860) 716-7601
23 in this area
88 Total Sales
-
Joshalyn Burgos

Buyer's Agent in 2021
Joshalyn Burgos
LPT Realty
(860) 995-6081
2 in this area
22 Total Sales
-
Bonnie Call

Buyer's Agent in 2015
Bonnie Call
Century 21 AllPoints Realty
(860) 916-5688
75 Total Sales
Map
Source: SmartMLS
MLS Number: 170377701
- 30 Carson Way
- 2 Pennington Dr
- 15 Billingsgate Dr Unit 15
- 21 Banks Rd
- 18 Banks Rd
- 4 Knoll Ln
- 32 Knoll Ln Unit 32
- 15 Sand Hill Rd
- 17 Wiggins Farm Dr Unit C
- 33 Deer Park Rd
- 2 Middle Ln
- 6 Mathers Crossing
- 5 Tamarack Ln
- 35 Simsbury Manor Dr
- 44 Simsbury Manor Dr
- 291 Hopmeadow St
- 603 Hopmeadow St
- 302 Bushy Hill Rd
- 16 Riverwalk Dr Unit 16
- 14 Old Mill Ct
