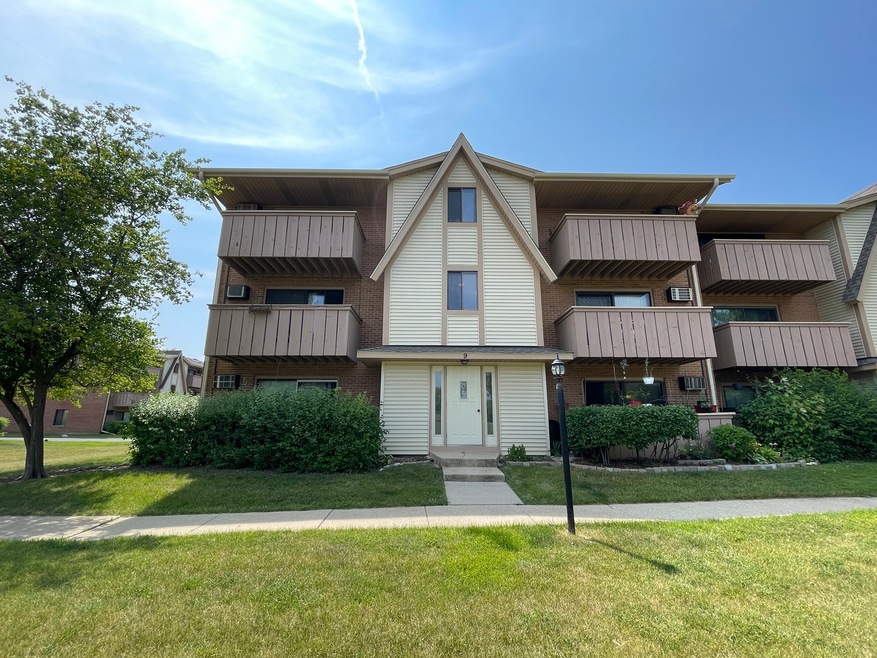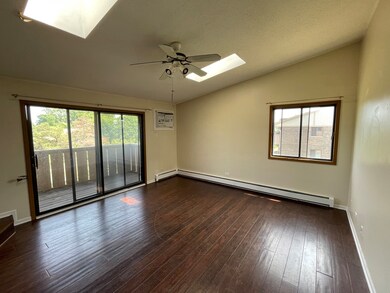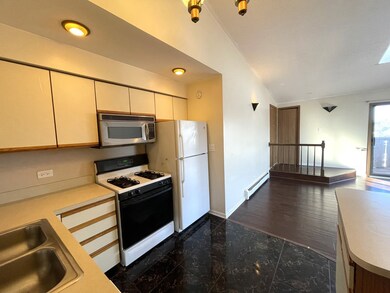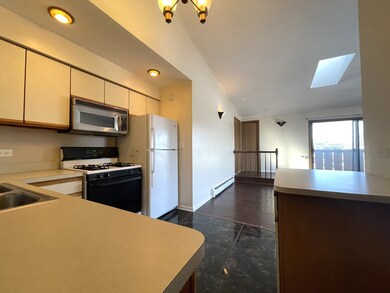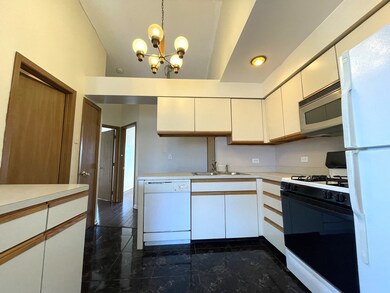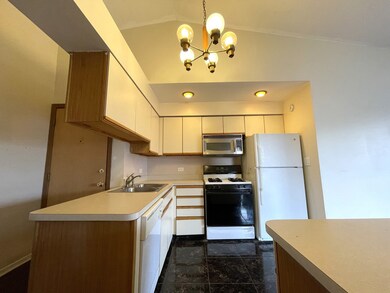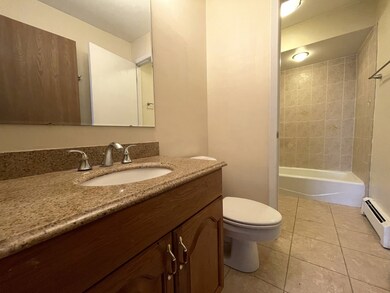
9 Cedar Ct Unit 13 Vernon Hills, IL 60061
Estimated Value: $192,000 - $197,000
Highlights
- Vaulted Ceiling
- Balcony
- Living Room
- Hawthorn Townline Elementary School Rated A
- Skylights
- Resident Manager or Management On Site
About This Home
As of July 2023**MULTIPLE OFFERS RECEIVED. HIGHEST & BEST OFFERS DUE BY 3PM 2/23/23**EXCELLENT OPPORTUNITY FOR A 2 BEDROOM CONDO IN SOUGHT-AFTER CENTURY PARK. OPEN LAYOUT WITH VAULTED CEILINGS AND SKYLIGHTS IN THIS TOP-FLOOR MODEL. A SLIDER DOOR IN THE LIVING ROOM LEADS TO A PRIVATE BALCONY WITH PREMIUM VIEWS OF CENTURY PARK AND BIG BEAR LAKE. IN-UNIT WASHER/DRYER. HOA DUE COVER HEAT, GAS, WATER, POOL, SCAVENGER, AND PARKING. FANTASTIC LOCATION IN CLOSE PROXIMITY TO PARKS, TRAILS, MELLODY FARM, RETAIL, DINING, AND MORE. AWARD-WINNING VERNON HILLS SCHOOLS!!
Last Agent to Sell the Property
GenStone Realty License #471008764 Listed on: 02/14/2023
Property Details
Home Type
- Condominium
Est. Annual Taxes
- $4,025
Year Built
- Built in 1987
Lot Details
- 44
HOA Fees
- $340 Monthly HOA Fees
Home Design
- Brick Exterior Construction
Interior Spaces
- 948 Sq Ft Home
- 3-Story Property
- Vaulted Ceiling
- Skylights
- Family Room
- Living Room
- Dining Room
- Laminate Flooring
- Laundry Room
Bedrooms and Bathrooms
- 2 Bedrooms
- 2 Potential Bedrooms
Parking
- 2 Parking Spaces
- Uncovered Parking
- Parking Included in Price
- Unassigned Parking
Outdoor Features
- Balcony
Schools
- Hawthorn Elementary School (Nor
- Hawthorn Middle School North
- Vernon Hills High School
Utilities
- Baseboard Heating
- Individual Controls for Heating
Community Details
Overview
- Association fees include water, gas, lawn care, scavenger, snow removal
- 6 Units
- Linda Stanko Association, Phone Number (630) 785-6016
- Century Park Subdivision
- Property managed by Hillcrest Property Management
Pet Policy
- Pets up to 99 lbs
- Limit on the number of pets
- Dogs and Cats Allowed
Additional Features
- Common Area
- Resident Manager or Management On Site
Ownership History
Purchase Details
Home Financials for this Owner
Home Financials are based on the most recent Mortgage that was taken out on this home.Purchase Details
Purchase Details
Purchase Details
Home Financials for this Owner
Home Financials are based on the most recent Mortgage that was taken out on this home.Purchase Details
Home Financials for this Owner
Home Financials are based on the most recent Mortgage that was taken out on this home.Similar Homes in Vernon Hills, IL
Home Values in the Area
Average Home Value in this Area
Purchase History
| Date | Buyer | Sale Price | Title Company |
|---|---|---|---|
| Trust Number 8002390109 | $163,000 | None Listed On Document | |
| Vrmtg Asset Trust | -- | None Listed On Document | |
| Dashchenko Dmitriy V | -- | None Available | |
| Dashchenko Dmytro | $148,000 | St | |
| Costello David R | -- | Chicago Title Insurance Co |
Mortgage History
| Date | Status | Borrower | Loan Amount |
|---|---|---|---|
| Previous Owner | Dashchenko Dmytro | $136,950 | |
| Previous Owner | Dashchenko Dmytro | $140,600 | |
| Previous Owner | Costello David R | $85,000 | |
| Previous Owner | Costello David R | $73,500 | |
| Previous Owner | Costello David R | $65,700 |
Property History
| Date | Event | Price | Change | Sq Ft Price |
|---|---|---|---|---|
| 07/28/2023 07/28/23 | Sold | $163,000 | +8.7% | $172 / Sq Ft |
| 06/26/2023 06/26/23 | Pending | -- | -- | -- |
| 06/16/2023 06/16/23 | For Sale | $149,900 | 0.0% | $158 / Sq Ft |
| 03/01/2023 03/01/23 | Pending | -- | -- | -- |
| 02/14/2023 02/14/23 | For Sale | $149,900 | -- | $158 / Sq Ft |
Tax History Compared to Growth
Tax History
| Year | Tax Paid | Tax Assessment Tax Assessment Total Assessment is a certain percentage of the fair market value that is determined by local assessors to be the total taxable value of land and additions on the property. | Land | Improvement |
|---|---|---|---|---|
| 2024 | $4,366 | $50,664 | $13,545 | $37,119 |
| 2023 | $4,025 | $46,729 | $12,493 | $34,236 |
| 2022 | $4,025 | $43,114 | $12,009 | $31,105 |
| 2021 | $3,855 | $42,185 | $11,750 | $30,435 |
| 2020 | $3,719 | $41,475 | $11,552 | $29,923 |
| 2019 | $3,624 | $41,080 | $11,442 | $29,638 |
| 2018 | $2,499 | $28,787 | $13,442 | $15,345 |
| 2017 | $2,463 | $27,879 | $13,018 | $14,861 |
| 2016 | $2,369 | $26,433 | $12,343 | $14,090 |
| 2015 | $2,342 | $24,706 | $11,537 | $13,169 |
| 2014 | $2,428 | $23,513 | $11,078 | $12,435 |
| 2012 | $2,555 | $25,232 | $11,888 | $13,344 |
Agents Affiliated with this Home
-
Eric Egeland

Seller's Agent in 2023
Eric Egeland
GenStone Realty
(847) 337-7090
2 in this area
151 Total Sales
-
Rick Sonshine
R
Buyer's Agent in 2023
Rick Sonshine
GenStone Realty
(833) 396-0091
1 in this area
83 Total Sales
Map
Source: Midwest Real Estate Data (MRED)
MLS Number: 11718340
APN: 11-32-205-312
- 8 Echo Ct Unit 6
- 4 Parkside Ct Unit 8
- 1002 Centurion Ln Unit 2
- 1331 Cromwell Ct Unit 85
- 1198 Streamwood Ln Unit 370
- 1025 Cumberland Ct
- 357 Torrey Pines Way
- 302 Taylor Ct Unit 323
- 356 Bay Tree Cir
- 1736 Pebble Beach Way
- 1353 Maidstone Dr
- 480 Pine Lake Cir
- 1620 Nicklaus Ct
- 418 Bay Tree Cir
- 436 Pine Lake Cir Unit 5
- 452 Harrison Ct
- 1476 Maidstone Dr
- 1290 Butterfield Rd
- 900 S Butterfield Rd
- 1875 Lake Charles Dr
- 5 Cedar Ct Unit 11
- 9 Cedar Ct Unit 8
- 5 Cedar Ct Unit 5
- 9 Cedar Ct Unit 2
- 9 Cedar Ct Unit 1
- 5 Cedar Ct Unit 18
- 5 Cedar Ct Unit 17
- 9 Cedar Ct Unit 14
- 9 Cedar Ct Unit 13
- 5 Cedar Ct Unit 12
- 9 Cedar Ct Unit 7
- 5 Cedar Ct Unit 6
- 7 Cedar Ct Unit 16
- 7 Cedar Ct Unit 4
- 7 Cedar Ct Unit 15
- 7 Cedar Ct Unit 10
- 7 Cedar Ct Unit 9
- 7 Cedar Ct Unit 36
- 7 Cedar Ct Unit 3
- 11 Cedar Ct Unit 12
