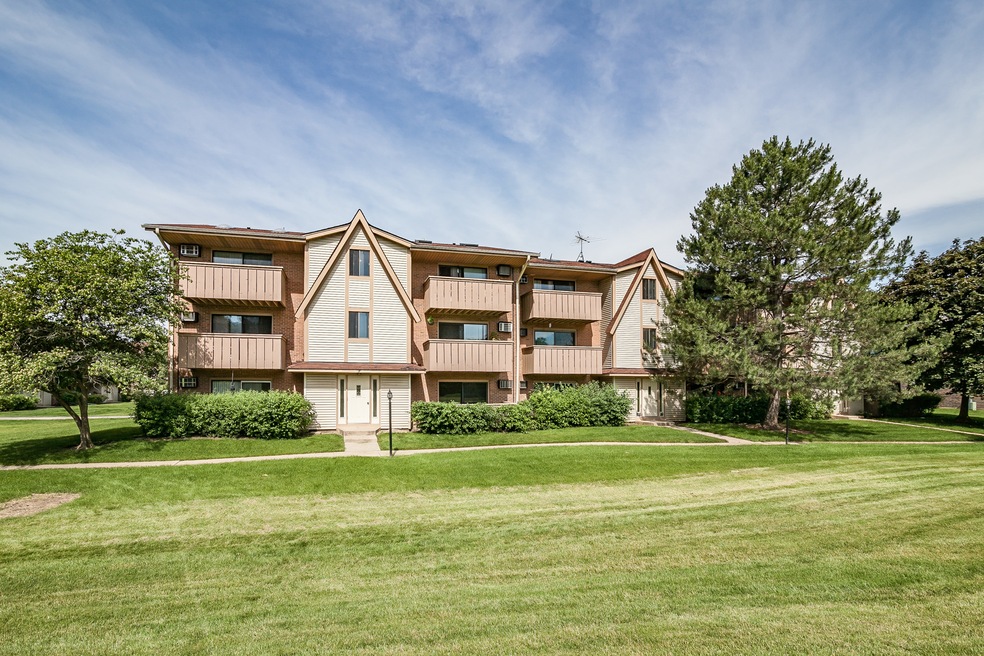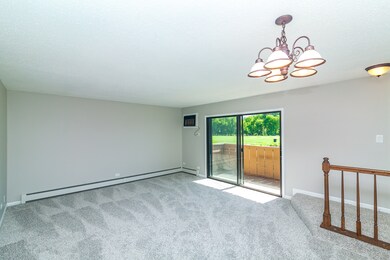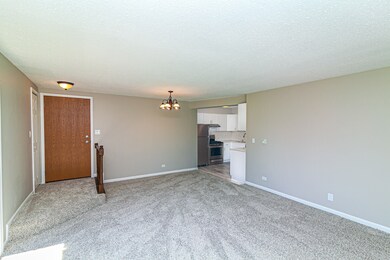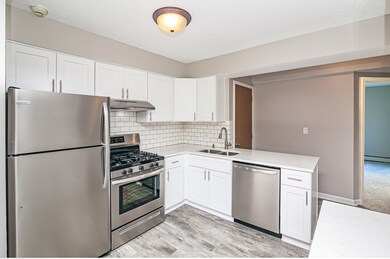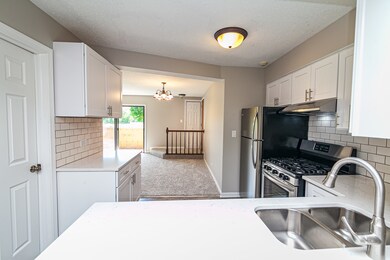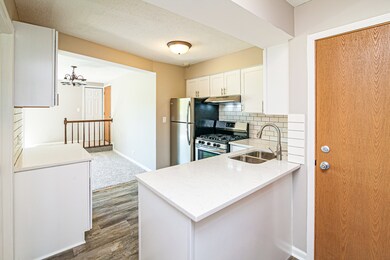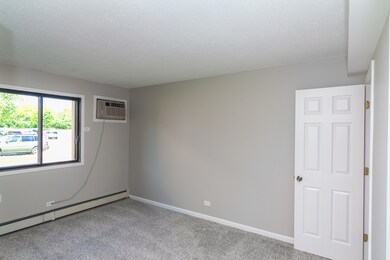
9 Cedar Ct Unit 2 Vernon Hills, IL 60061
Estimated Value: $196,000 - $205,000
Highlights
- In Ground Pool
- Main Floor Bedroom
- Walk-In Closet
- Hawthorn Townline Elementary School Rated A
- Balcony
- Park
About This Home
As of August 2019Super Cool and Classy 2 bedroom, 1 1/2 bath Condo with Urban Vibe ~ ready to move into! Gorgeous kitchen rehab with white cabinets, quartz counters, custom island, New SS appliances (Frigidaire stove, range hood, refrigerator, dishwasher), subway tile backsplash, new SS sink and faucet, grey plank flooring. 1st floor unit with open floorplan ~ fresh up to date paint colors throughout and new plush carpet. Relax in your sun drenched living room with sliding doors to patio that overlooks park and partial view of lake. Master Bedrm with walk in closet and 1/2 bath. Roomy 2nd bedroom. In unit washer/dryer. Assessment includes pool, heat, water, cooking gas, outside maintenance/snow removal, trash pick up. Low taxes! Great location close to walking path, community pool, schools, Vernon Hill days, restaurants, shopping. Great investor unit that can be rented out. Quick close possible! See this beauty today!
Last Agent to Sell the Property
Kevin Walsh
RE/MAX Showcase Listed on: 06/28/2019

Last Buyer's Agent
Jane Lee
RE/MAX Top Performers
Property Details
Home Type
- Condominium
Est. Annual Taxes
- $2,535
Year Built
- Built in 1987
Lot Details
- 44
HOA Fees
- $261 Monthly HOA Fees
Home Design
- Brick Exterior Construction
- Slab Foundation
Interior Spaces
- 948 Sq Ft Home
- 3-Story Property
- Combination Dining and Living Room
- Storage
Kitchen
- Range with Range Hood
- Dishwasher
Bedrooms and Bathrooms
- 2 Bedrooms
- 2 Potential Bedrooms
- Main Floor Bedroom
- Walk-In Closet
Laundry
- Laundry on main level
- Dryer
- Washer
Parking
- 2 Parking Spaces
- Uncovered Parking
- Parking Included in Price
- Unassigned Parking
Accessible Home Design
- Accessibility Features
- No Interior Steps
- Level Entry For Accessibility
Outdoor Features
- In Ground Pool
- Balcony
Utilities
- Two Cooling Systems Mounted To A Wall/Window
- Heating System Uses Steam
- Heating System Uses Natural Gas
- Lake Michigan Water
Community Details
Overview
- Association fees include heat, water, gas, parking, insurance, pool, exterior maintenance, lawn care, scavenger, snow removal
- 6 Units
- Linda Stanko Association, Phone Number (630) 627-3303
- Ranch
- Property managed by Hillcrest Management
Amenities
- Common Area
- Community Storage Space
Recreation
- Community Pool
- Park
Pet Policy
- Pets up to 20 lbs
- Limit on the number of pets
- Pet Size Limit
- Dogs and Cats Allowed
Security
- Resident Manager or Management On Site
Ownership History
Purchase Details
Home Financials for this Owner
Home Financials are based on the most recent Mortgage that was taken out on this home.Purchase Details
Similar Homes in Vernon Hills, IL
Home Values in the Area
Average Home Value in this Area
Purchase History
| Date | Buyer | Sale Price | Title Company |
|---|---|---|---|
| Chen Alex Yongrai | $136,000 | First American Title | |
| Cross Thomas H | -- | Chicago Title Insurance Co |
Mortgage History
| Date | Status | Borrower | Loan Amount |
|---|---|---|---|
| Previous Owner | Cross Thomas H | $210,000 | |
| Previous Owner | Aucutt Robert L | $35,000 |
Property History
| Date | Event | Price | Change | Sq Ft Price |
|---|---|---|---|---|
| 08/14/2019 08/14/19 | Sold | $136,000 | -6.1% | $143 / Sq Ft |
| 07/04/2019 07/04/19 | Pending | -- | -- | -- |
| 06/27/2019 06/27/19 | For Sale | $144,900 | -- | $153 / Sq Ft |
Tax History Compared to Growth
Tax History
| Year | Tax Paid | Tax Assessment Tax Assessment Total Assessment is a certain percentage of the fair market value that is determined by local assessors to be the total taxable value of land and additions on the property. | Land | Improvement |
|---|---|---|---|---|
| 2024 | $3,619 | $50,664 | $13,545 | $37,119 |
| 2023 | $3,464 | $46,729 | $12,493 | $34,236 |
| 2022 | $3,464 | $43,114 | $12,009 | $31,105 |
| 2021 | $3,307 | $42,185 | $11,750 | $30,435 |
| 2020 | $3,181 | $41,475 | $11,552 | $29,923 |
| 2019 | $3,624 | $41,080 | $11,442 | $29,638 |
| 2018 | $2,499 | $28,787 | $13,442 | $15,345 |
| 2017 | $2,481 | $27,879 | $13,018 | $14,861 |
| 2016 | $2,369 | $26,433 | $12,343 | $14,090 |
| 2015 | $2,342 | $24,706 | $11,537 | $13,169 |
| 2014 | $2,428 | $23,513 | $11,078 | $12,435 |
| 2012 | $2,555 | $25,232 | $11,888 | $13,344 |
Agents Affiliated with this Home
-

Seller's Agent in 2019
Kevin Walsh
RE/MAX Showcase
(847) 954-3167
2 in this area
69 Total Sales
-

Buyer's Agent in 2019
Jane Lee
RE/MAX Top Performers
(847) 420-8866
136 in this area
2,341 Total Sales
Map
Source: Midwest Real Estate Data (MRED)
MLS Number: 10433446
APN: 11-32-205-301
- 8 Echo Ct Unit 6
- 4 Parkside Ct Unit 8
- 1304 N Streamwood Ln Unit 309
- 1331 Cromwell Ct Unit 85
- 1002 Centurion Ln Unit 2
- 1198 Streamwood Ln Unit 370
- 1025 Cumberland Ct
- 357 Torrey Pines Way
- 356 Bay Tree Cir
- 302 Taylor Ct Unit 323
- 357 Pine Lake Cir
- 1736 Pebble Beach Way
- 480 Pine Lake Cir
- 1620 Nicklaus Ct
- 439 Bay Tree Cir
- 436 Pine Lake Cir Unit 5
- 1353 Maidstone Dr
- 418 Bay Tree Cir
- 452 Harrison Ct
- 464 Buchanan Ct
- 5 Cedar Ct Unit 11
- 9 Cedar Ct Unit 8
- 5 Cedar Ct Unit 5
- 9 Cedar Ct Unit 2
- 9 Cedar Ct Unit 1
- 5 Cedar Ct Unit 18
- 5 Cedar Ct Unit 17
- 9 Cedar Ct Unit 14
- 9 Cedar Ct Unit 13
- 5 Cedar Ct Unit 12
- 9 Cedar Ct Unit 7
- 5 Cedar Ct Unit 6
- 7 Cedar Ct Unit 16
- 7 Cedar Ct Unit 4
- 7 Cedar Ct Unit 15
- 7 Cedar Ct Unit 10
- 7 Cedar Ct Unit 9
- 7 Cedar Ct Unit 36
- 7 Cedar Ct Unit 3
- 11 Cedar Ct Unit 12
