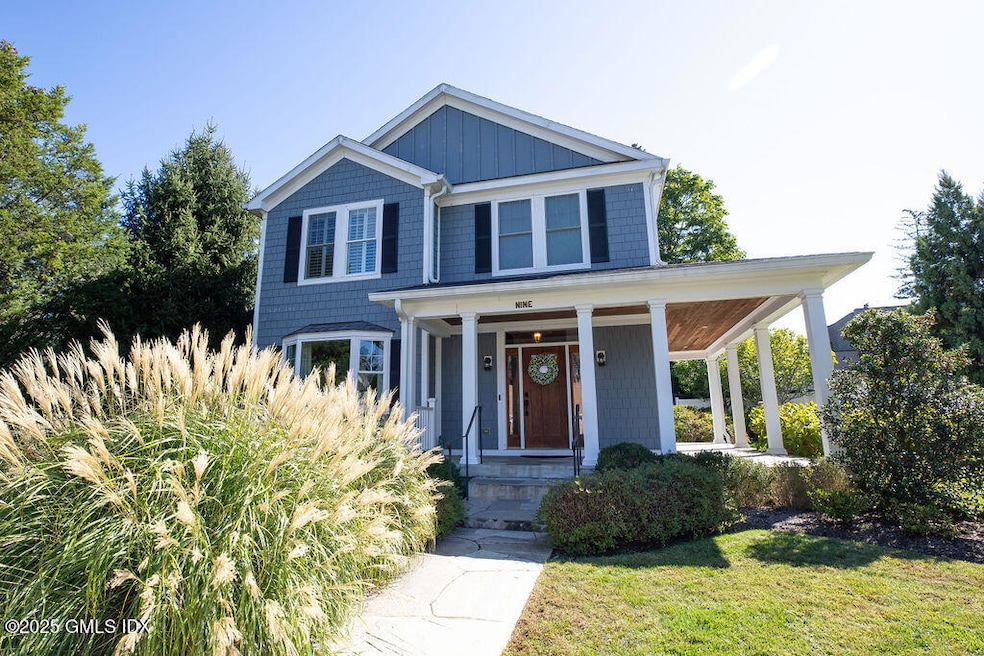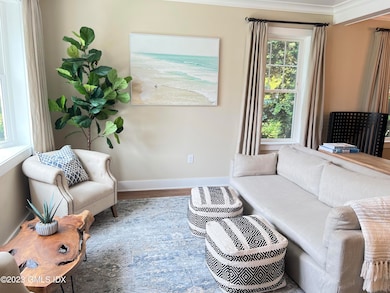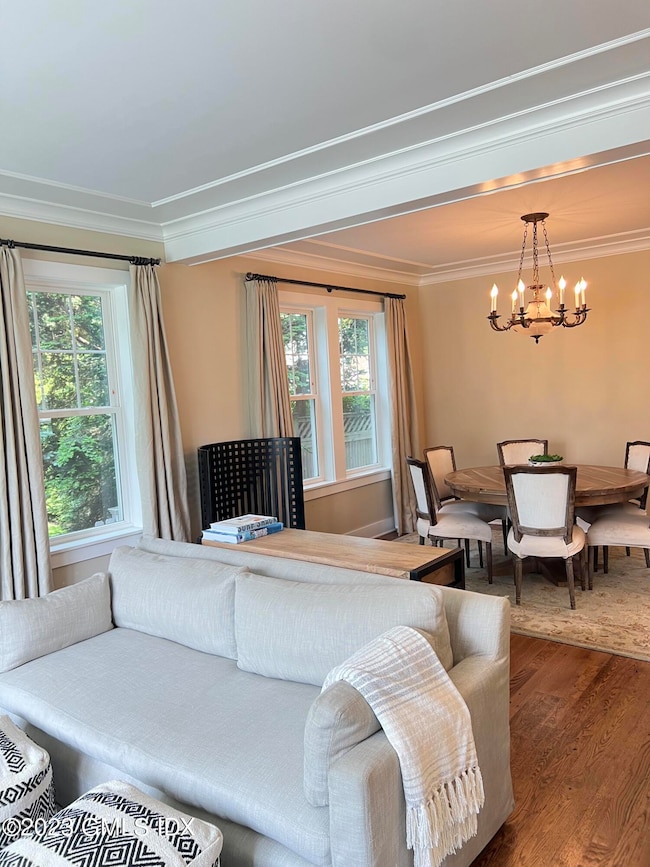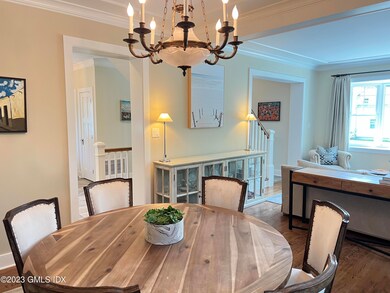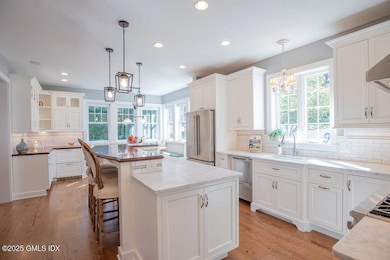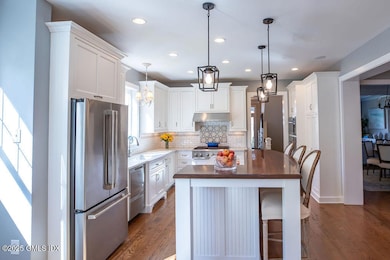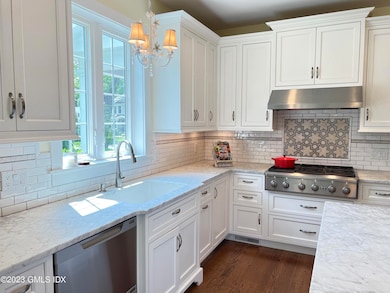9 Center Rd Old Greenwich, CT 06870
Old Greenwich NeighborhoodHighlights
- Home Theater
- Eat-In Gourmet Kitchen
- 1 Fireplace
- Old Greenwich School Rated A+
- Shore Colonial Architecture
- Steam Shower
About This Home
TURNKEY SUMMER RENTAL IN OLD GREENWICH AVAILABLE FROM MEMORIAL DAY UNTIL LABOR DAY. Pristine 4BD/3.1 BA house in a charming neighborhood very close to the beach and the quaint village of Old Greenwich with restaurants, shops, train and parks. A fully equipped chef's kitchen w/breakfast nook and Family Room provide the perfect combination of function and enjoyment. The open LR/DR provides additional entertaining space, as does the screened-in porch, adjoining patio with a gas grill and large fenced backyard with sports gear/games provided! The lower level has a home theater w/a 10' projection screen and cozy sectional to hang out for movies or games. Upstairs the Primary BD (w/exercise bike) has a large spa-like bathroom and a private deck for morning coffee or evening cocktails. Three additional bedrooms include one with an adjoining bathroom, another BD that could be bunk beds or two twin beds, another full bathroom and a laundry room complete the upstairs. The house comes with bikes, beach equipment, yard games, excellent Wi-Fi and much more!
Listing Agent
BHHS New England Properties License #RES.0782773 Listed on: 11/06/2025

Home Details
Home Type
- Single Family
Est. Annual Taxes
- $16,328
Year Built
- Built in 2013
Lot Details
- 7,405 Sq Ft Lot
- Fenced
- Level Lot
- Sprinkler System
Parking
- 2 Car Garage
- Tandem Parking
- Automatic Garage Door Opener
- Garage Door Opener
Home Design
- Shore Colonial Architecture
- Asphalt Roof
Interior Spaces
- 2,580 Sq Ft Home
- Furnished
- Coffered Ceiling
- High Ceiling
- 1 Fireplace
- Bay Window
- Home Theater
- Play Room
- Screened Porch
- Tile Flooring
- Pull Down Stairs to Attic
- Home Security System
- Finished Basement
Kitchen
- Eat-In Gourmet Kitchen
- Breakfast Area or Nook
- Kitchen Island
Bedrooms and Bathrooms
- 4 Bedrooms
- Walk-In Closet
- Steam Shower
Laundry
- Laundry Room
- Washer and Dryer
Outdoor Features
- Balcony
- Patio
- Outdoor Gas Grill
Utilities
- Forced Air Heating and Cooling System
- Heating System Uses Gas
- Heating System Uses Natural Gas
- Gas Available
- Gas Water Heater
- Cable TV Available
Listing and Financial Details
- Assessor Parcel Number 06-1712/S
Map
Source: Greenwich Association of REALTORS®
MLS Number: 123938
APN: GREE M:06 B:1712/S
- 57 Lockwood Ave
- 348 Sound Beach Ave
- 7 Highview Ave
- 8 Park Ave
- 11 Shorelands Place
- 21 Binney Ln
- 8 Quintard Ave
- 45 Binney Ln
- 42 Signal Rd
- 54 Signal Rd
- 50 Signal Rd
- 46 Signal Rd
- 602 Fairfield Ave
- 137 Shore Rd
- 17 Keofferam Rd
- 21 Keofferam Rd
- 145 Shore Rd
- 51 Forest Ave Unit 98
- 51 Forest Ave Unit 82
- 3 Davenport Dr
- 71 Benjamin St
- 348 Sound Beach Ave
- 1 Cherry Ln
- 10 Sunset Rd
- 51 Forest Ave Unit 147
- 900 Pacific St Unit 702
- 900 Pacific St Unit 322
- 900 Pacific St Unit 306
- 30 Rocky Point Rd
- 147 Southfield Ave
- 11 Harding Rd
- 150 Southfield Ave
- 112 Southfield Ave Unit 325
- 112 Southfield Ave
- 60 Meadow Rd
- 14 Southwood Dr
- 28 Southfield Ave
- 61 Laddins Rock Rd
- 41 Young Dixon Way
- 79 Laddins Rock Rd
