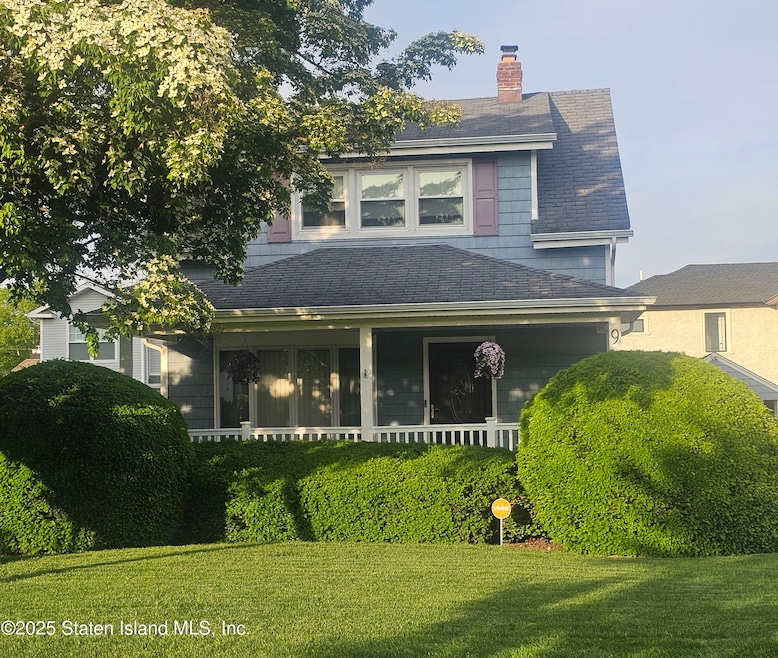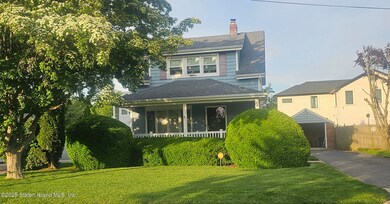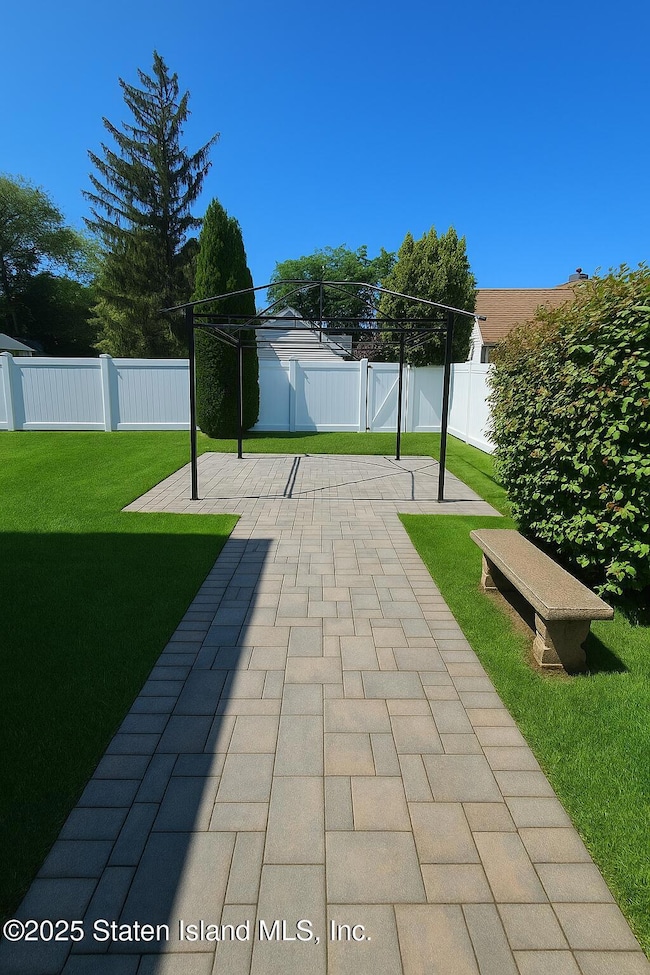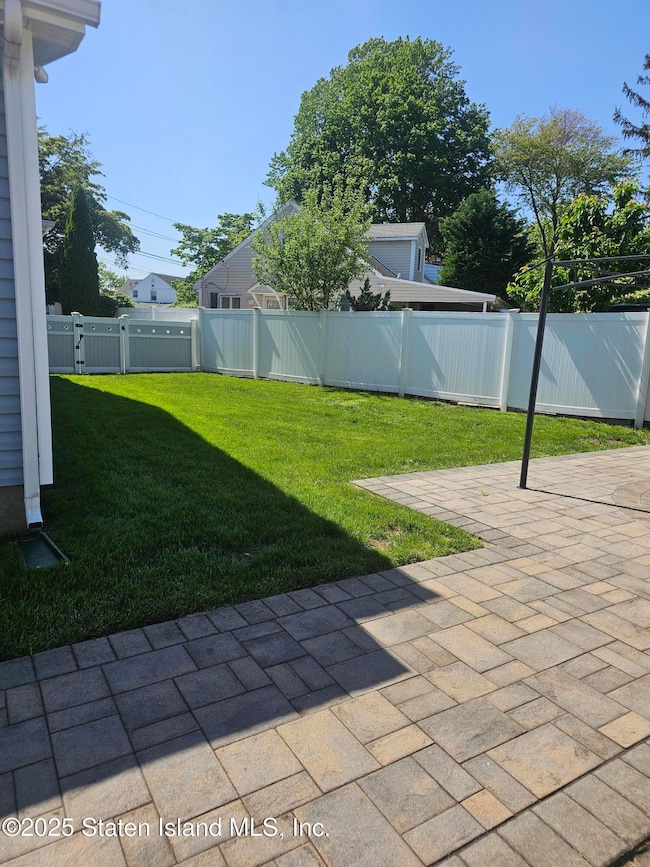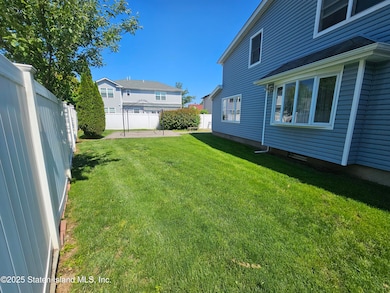9 Center St Hicksville, NY 11801
Hicksville NeighborhoodEstimated payment $4,919/month
Highlights
- Colonial Architecture
- Separate Formal Living Room
- 1 Car Detached Garage
- Hicksville Middle School Rated A-
- Formal Dining Room
- Eat-In Kitchen
About This Home
Charming 4-Bedroom Colonial in the Heart of Hicksville .
Welcome to this classic 4-bedroom, 2-bath colonial-style home nestled in a quiet, well-established neighborhood of Hicksville, NY. With 1,648 square feet of living space, this home offers a perfect blend of comfort, character, and functionality.
Step onto the inviting front porch — ideal for morning coffee or evening relaxation — and into a warm, welcoming interior featuring hardwood floors throughout.
The main level includes a formal dining room, perfect for family meals or hosting holidays, along with a cozy living area. The den, featuring its own full bathroom and private outside entrance, offers versatile potential — ideal for guests, extended family, a home office or a family room.
Out back, enjoy a fully fenced backyard with ample space for relaxation or play, plus a patio that's perfect for BBQs and outdoor gatherings, with an additional patio area ideal for a firepit.
The property also features a full security system with cameras and surveillance for added peace of mind & the added convenience of a 3 zone heating system.
Additional highlights include a detached garage, long private driveway, and a convenient location close to shopping, dining, schools, and the LIRR.
This well-maintained home offers a great balance of space, flexibility, and timeless charm.
Hicksville was voted #3 in top places to live in New York State by U.S. News & World Report. The report looked at value, desirability, job markets and quality of life. Don't miss your chance to make it yours — schedule a private showing today! Subject to E&O Please be advised that prior to showing a purchaser a property: (1) we do not require identification from a prospective purchaser, (2) we do not require a purchaser to sign an exclusive brokerage agreement and (3) we do not require a pre-approval for a mortgage loan in order to show a purchaser properties.
Home Details
Home Type
- Single Family
Est. Annual Taxes
- $9,600
Year Built
- Built in 1930
Lot Details
- 6,098 Sq Ft Lot
- Lot Dimensions are 60x100
- Fenced
- Back, Front, and Side Yard
Parking
- 1 Car Detached Garage
- On-Street Parking
- Off-Street Parking
Home Design
- Colonial Architecture
- Vinyl Siding
Interior Spaces
- 1,648 Sq Ft Home
- 2-Story Property
- Separate Formal Living Room
- Formal Dining Room
- Eat-In Kitchen
Bedrooms and Bathrooms
- 4 Bedrooms
- 2 Full Bathrooms
Utilities
- No Cooling
- Heating System Uses Natural Gas
- Hot Water Baseboard Heater
- 110 Volts
Listing and Financial Details
- Legal Lot and Block 0131-132 / 00246
- Assessor Parcel Number 00246-0131-132
Map
Home Values in the Area
Average Home Value in this Area
Tax History
| Year | Tax Paid | Tax Assessment Tax Assessment Total Assessment is a certain percentage of the fair market value that is determined by local assessors to be the total taxable value of land and additions on the property. | Land | Improvement |
|---|---|---|---|---|
| 2025 | $4,010 | $454 | $222 | $232 |
| 2024 | $4,010 | $490 | $239 | $251 |
| 2023 | $8,858 | $510 | $249 | $261 |
| 2022 | $8,085 | $508 | $248 | $260 |
| 2021 | $8,045 | $518 | $253 | $265 |
| 2020 | $7,704 | $506 | $505 | $1 |
| 2019 | $2,921 | $543 | $515 | $28 |
| 2018 | $3,654 | $579 | $0 | $0 |
| 2017 | $3,654 | $615 | $519 | $96 |
| 2016 | $6,686 | $651 | $418 | $233 |
| 2015 | $3,063 | $687 | $441 | $246 |
| 2014 | $3,063 | $687 | $441 | $246 |
| 2013 | $3,481 | $856 | $549 | $307 |
Property History
| Date | Event | Price | Change | Sq Ft Price |
|---|---|---|---|---|
| 09/02/2025 09/02/25 | Price Changed | $773,000 | -3.1% | $469 / Sq Ft |
| 06/25/2025 06/25/25 | Price Changed | $798,000 | -1.4% | $484 / Sq Ft |
| 06/17/2025 06/17/25 | Price Changed | $809,000 | -1.2% | $491 / Sq Ft |
| 05/30/2025 05/30/25 | For Sale | $819,000 | -- | $497 / Sq Ft |
Purchase History
| Date | Type | Sale Price | Title Company |
|---|---|---|---|
| Deed | $185,000 | -- |
Mortgage History
| Date | Status | Loan Amount | Loan Type |
|---|---|---|---|
| Open | $279,000 | Stand Alone Refi Refinance Of Original Loan | |
| Closed | $40,000 | Unknown |
Source: Staten Island Multiple Listing Service
MLS Number: 2503094
APN: 2489-12-246-00-0131-0
- 11 Harding Ave
- 69 E John St Unit 2nd Floor
- 86 Vincent Rd
- 17 Columbia Rd
- 78 Vassar Ln
- 31 James St
- 17 Henry Ave
- 25 Cumberland Rd
- 452 Dawson Ln
- 745 S Oyster Bay Rd
- 104 Dawson Ln
- 164 W Nicholai St
- 172 W Nicholai St
- 393 White Birch Ln
- 62 E End Ave
- 290 N Broadway
- 136 Duffy Ave
- 3 Wensley Rd
- 6 Sherman Ave
- 23 Flower St
