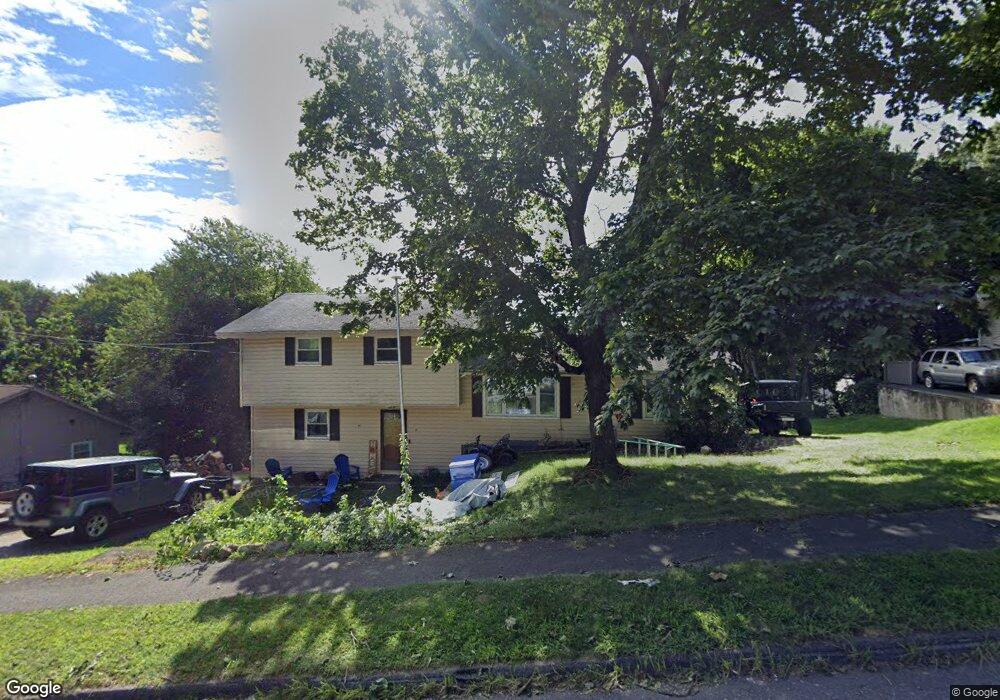9 Champlain Dr Hudson, MA 01749
Estimated Value: $520,000 - $597,679
4
Beds
3
Baths
1,692
Sq Ft
$339/Sq Ft
Est. Value
About This Home
This home is located at 9 Champlain Dr, Hudson, MA 01749 and is currently estimated at $573,920, approximately $339 per square foot. 9 Champlain Dr is a home located in Middlesex County with nearby schools including David J. Quinn Middle School, Hudson High School, and First Steps Children's Center.
Ownership History
Date
Name
Owned For
Owner Type
Purchase Details
Closed on
Nov 18, 2010
Sold by
Edie Joseph Donald and Edie Leigh Kristina
Bought by
Edie Leigh Kristina and Edie Joseph Donald
Current Estimated Value
Home Financials for this Owner
Home Financials are based on the most recent Mortgage that was taken out on this home.
Original Mortgage
$245,072
Outstanding Balance
$160,897
Interest Rate
4.25%
Mortgage Type
FHA
Estimated Equity
$413,024
Purchase Details
Closed on
Apr 8, 2008
Sold by
Parris Joan L
Bought by
Williamson Ellen K and Edie Joseph Donald
Home Financials for this Owner
Home Financials are based on the most recent Mortgage that was taken out on this home.
Original Mortgage
$246,137
Interest Rate
6.06%
Mortgage Type
Purchase Money Mortgage
Create a Home Valuation Report for This Property
The Home Valuation Report is an in-depth analysis detailing your home's value as well as a comparison with similar homes in the area
Home Values in the Area
Average Home Value in this Area
Purchase History
| Date | Buyer | Sale Price | Title Company |
|---|---|---|---|
| Edie Leigh Kristina | -- | -- | |
| Edie Leigh Kristina | -- | -- | |
| Edie Leigh Kristina | -- | -- | |
| Williamson Ellen K | $250,000 | -- | |
| Williamson Ellen K | $250,000 | -- |
Source: Public Records
Mortgage History
| Date | Status | Borrower | Loan Amount |
|---|---|---|---|
| Open | Edie Leigh Kristina | $245,072 | |
| Closed | Williamson Ellen K | $245,072 | |
| Previous Owner | Williamson Ellen K | $246,137 |
Source: Public Records
Tax History
| Year | Tax Paid | Tax Assessment Tax Assessment Total Assessment is a certain percentage of the fair market value that is determined by local assessors to be the total taxable value of land and additions on the property. | Land | Improvement |
|---|---|---|---|---|
| 2025 | $6,640 | $478,400 | $183,200 | $295,200 |
| 2024 | $6,219 | $444,200 | $166,600 | $277,600 |
| 2023 | $5,754 | $394,100 | $160,100 | $234,000 |
| 2022 | $5,511 | $347,500 | $145,500 | $202,000 |
| 2021 | $5,466 | $329,500 | $138,600 | $190,900 |
| 2020 | $5,068 | $305,100 | $135,900 | $169,200 |
| 2019 | $5,009 | $294,100 | $135,900 | $158,200 |
| 2018 | $6,269 | $270,600 | $129,500 | $141,100 |
| 2017 | $4,478 | $255,900 | $123,300 | $132,600 |
| 2016 | $4,214 | $243,700 | $123,300 | $120,400 |
| 2015 | $3,584 | $207,500 | $123,300 | $84,200 |
| 2014 | $3,498 | $200,800 | $108,000 | $92,800 |
Source: Public Records
Map
Nearby Homes
- 18 Seneca Dr
- 24 Seneca Dr
- 0 Oneida Place
- 46 Jewell Rd Unit Lot 5
- 30 Jewell Rd Unit Lot 2
- 48 Jewell Rd Unit Lot 6
- 68 Upland Rd
- 20 Beauregard Cir
- 7 Old North Rd
- 9 & 9A Abigail
- 0 Stevens St
- 92 Porter Rd
- 84 Crosby Rd
- 0 Washington St
- 656 Bolton St
- 243 Washington St
- 34 Forest Ave
- 11 Barracks Rd Unit 11
- 32 Barracks Rd Unit 32
- 9 Barracks Rd Unit 9
- 11 Champlain Dr
- 7 Champlain Dr
- 38 Fort Meadow Dr
- 13 Champlain Dr
- 40 Fort Meadow Dr
- 5 Champlain Dr
- 8 Champlain Dr
- 10 Champlain Dr
- 6 Champlain Dr
- 34 Fort Meadow Dr
- 12 Champlain Dr
- 15 Champlain Dr
- 4 Champlain Dr
- 42 Fort Meadow Dr
- 3 Champlain Dr
- 14 Champlain Dr
- 49 Fort Meadow Dr
- 51 Fort Meadow Dr
- 32 Fort Meadow Dr
- 47 Fort Meadow Dr
