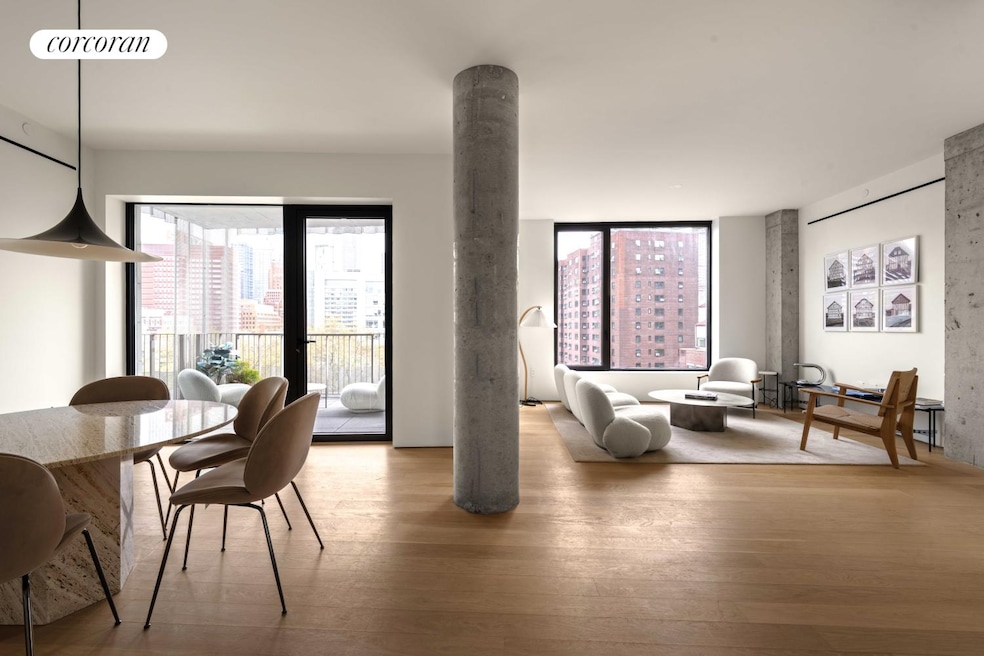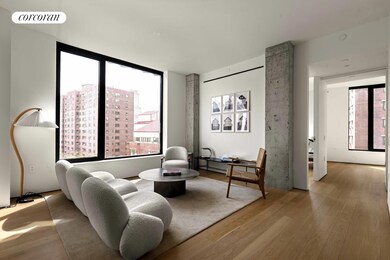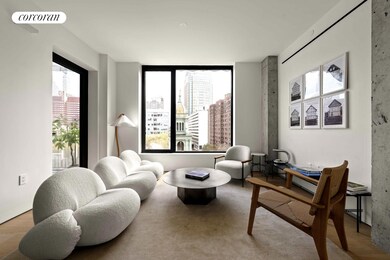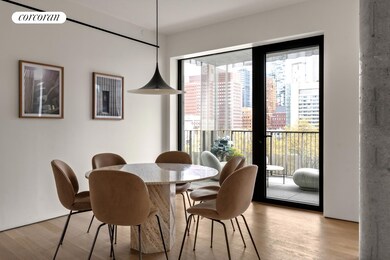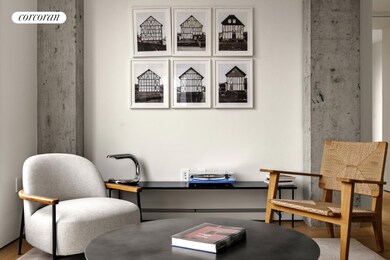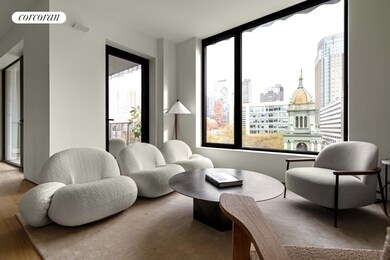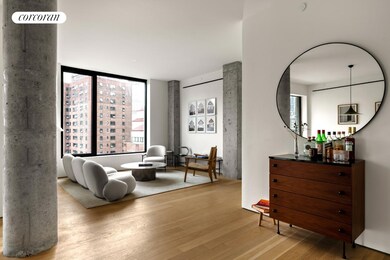
9 Chapel St Unit 9 A Downtown Brooklyn, NY 11201
Downtown Brooklyn NeighborhoodEstimated payment $18,669/month
Highlights
- New Construction
- Views
- Garage
- Terrace
- Central Air
- 2-minute walk to McLaughlin Park
About This Home
Immediate Occupancy and Closings! On-Site Showings By Appointment Only
Residence 9A includes two years of parking paid by the developer.
Welcome to Nine Chapel Street, a stunning new architectural landmark at the crossroads of Brooklyn Heights, Downtown Brooklyn, and Dumbo, and moments from Fort Greene and the surrounding neighborhoods. This 14-story, 27-unit freestanding luxury condominium tower is designed by award-winning architecture studio SO-IL and is draped in a shimmering skin of perforated lightweight metal that reflects light throughout the day. Nine Chapel's unique corner site offers 360-degree views, and the building stands in an intimate spot where every unit has a view over the beautiful Cathedral Basilica of St James. The elegant residences each boast at least one sizable South-facing private outdoor space terrace, while some have as many as four. Most of these spaces are fully or partially sheltered loggias for year-round use.
Residence 9A is a 1,563 SF corner three bedroom, two bath home offering north, south and west exposures, a private entry landing, and two covered loggias. The loggias are framed by a beautiful perforated screen, which allows light to filter in and provides added privacy making it a true extension of the interior. The expansive great room is scaled for a large dining table and generous living room with a wall of glass overlooking the neighboring Cathedral, and access to the south-facing loggia. The massive kitchen features two exposures, an organically shaped island functioning as an additional gathering space, and access out to the north/west loggia for outdoor dining. The primary bedroom offers a full wall of closets, and an en-suite bathroom with dual sinks and glass-tiled walk-in shower. Bedroom two has corner exposures, and bedroom three has direct loggia access. The hall bath features dual sinks and a white glass mosaic tub/shower.
Arrival into Nine Chapel is via a landscaped walkway into a double-height lobby. The residences each have a dedicated, covered stoop-like entry landing, a functional extension of the homes" interiors. The innovative layouts provide each home the benefit of a corner unit, with every residence offering at least two exposures and abundant natural light through large picture windows.
Interior elements in the homes include 5-inch white oak floors, exposed concrete, and approximately 9'6" ceilings. Kitchens flow seamlessly into the living and dining spaces with oversized butcher block islands that provide a focal point for gatherings. Counters of honed white marble flank the state-of-the-art Bosch appliance collection including integrated refrigerators, induction cooktops, and wall ovens. Serene bathrooms feature green glass mosaic tile and tubs or walk-in showers, custom vessel sinks, and elegant brushed nickel Watermark fixtures. Primary baths feature radiant heated flooring, and every home includes a Bosch washer/dryer.
Amenities at Nine Chapel include a multi-purpose lounge with curated furnishings -- perfect for co-working or gathering with friends and neighbors. A windowed fitness studio offers state of the art equipment. Bike storage is conveniently located at the lobby level, and residents can ride directly to the entrance. Virtual doorman by ButterflyMX ensures ease of entry for guests and package delivery.
Nine Chapel sits at the gateway to Brooklyn, with many of both Brooklyn and Manhattan's most exciting neighborhoods within close proximity, offering the best of New York City in every direction and just minutes away. Take in the waterfront views, or meander among brownstones; grab a quick coffee or bite, or slip into a cozy bar or cafe-all are within easy reach from this uniquely positioned corner of Brooklyn. Subways (2, 3, 4, 5, A, C, F) are all nearby at Borough Hall, Jay Street/Metrotech and High Street.
This is not an offering. The complete Offering Terms are in an Offering Plan available from the Sponsor. File No CD23-0085.
Property Details
Home Type
- Condominium
Year Built
- Built in 2024 | New Construction
HOA Fees
- $1,044 Monthly HOA Fees
Parking
- Garage
Home Design
- 1,564 Sq Ft Home
Bedrooms and Bathrooms
- 3 Bedrooms
- 2 Full Bathrooms
Laundry
- Laundry in unit
- Washer Hookup
Additional Features
- Terrace
- Central Air
- Property Views
Community Details
- 27 Units
- High-Rise Condominium
- Nine Chapel Condos
- Downtown Brooklyn Subdivision
- 14-Story Property
Listing and Financial Details
- Legal Lot and Block 0001 / 00118
Map
Home Values in the Area
Average Home Value in this Area
Property History
| Date | Event | Price | Change | Sq Ft Price |
|---|---|---|---|---|
| 05/30/2025 05/30/25 | For Sale | $2,665,000 | -- | $1,704 / Sq Ft |
Similar Homes in the area
Source: Real Estate Board of New York (REBNY)
MLS Number: RLS20027761
- 270 Jay St Unit 15B
- 225 Adams St Unit 1H
- 225 Adams St Unit 7A
- 235 Adams St Unit 6A
- 235 Adams St Unit 7B
- 9 Chapel St Unit 9 A
- 9 Chapel St Unit 5 C
- 9 Chapel St Unit PHB
- 9 Chapel St Unit 8 A
- 9 Chapel St Unit 8 B
- 215 Adams St Unit 15G
- 215 Adams St Unit 16 E
- 215 Adams St Unit 4G
- 175 Adams St Unit 7A
- 175 Adams St Unit 7G
- 195 Adams St Unit 8D
- 195 Adams St Unit 12E
- 61 Flatbush Avenue Extension
- 57 Flatbush Avenue Extension
- 63 Flatbush Avenue Extension
