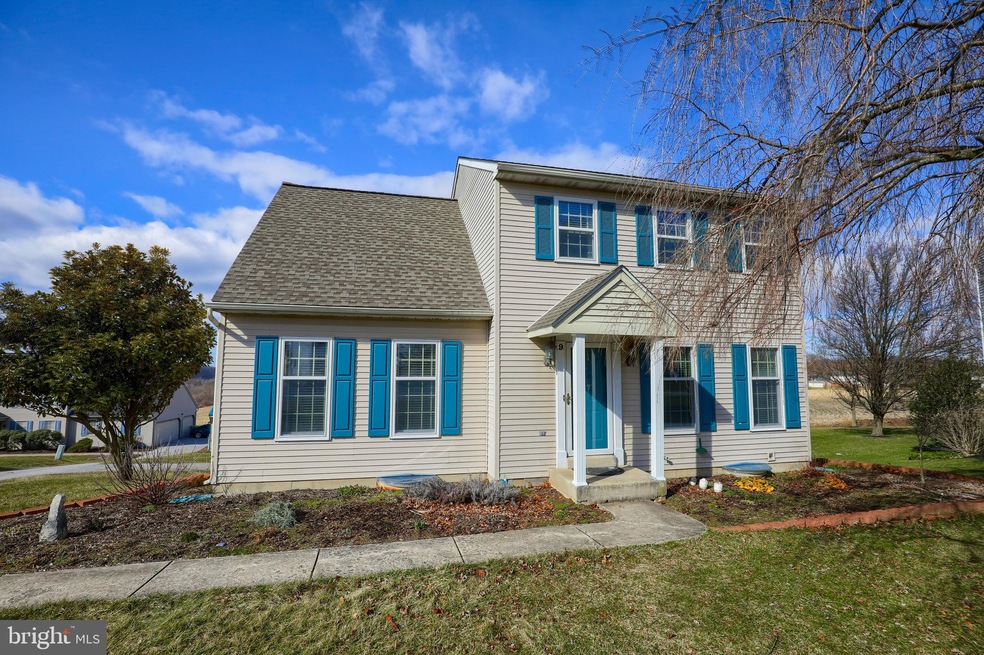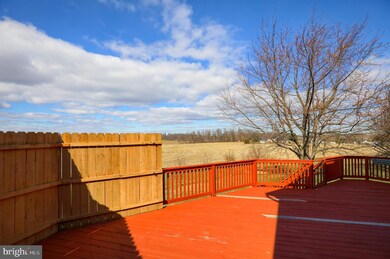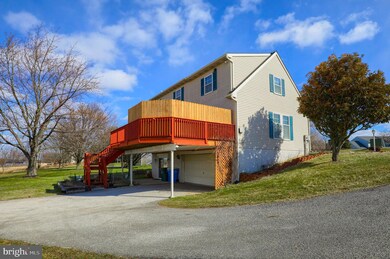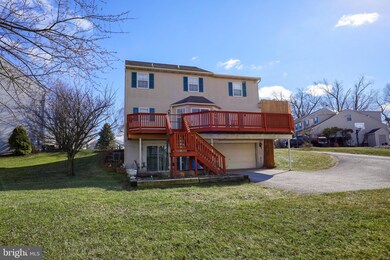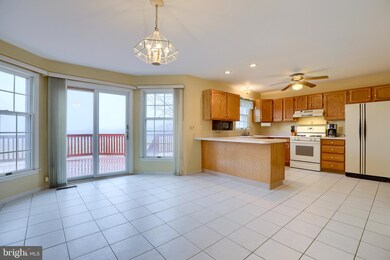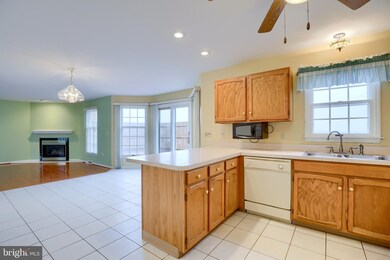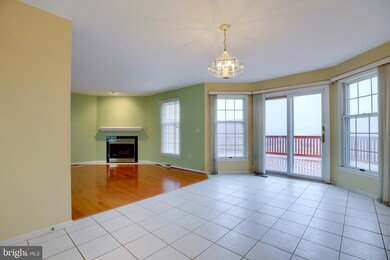
9 Chapel Way Red Lion, PA 17356
Estimated Value: $320,000 - $375,000
Highlights
- Colonial Architecture
- Deck
- Wood Flooring
- Dallastown Area Senior High School Rated A-
- Recreation Room
- No HOA
About This Home
As of March 2020Located on a cul-de-sac in the popular Chapel Hill neighborhood in the Dallastown School District sits this wonderful two story Colonial. Enjoy the awesome views from the large rear deck!! Great location, close to restaurants, shopping and only minutes from I-83. Bright and open kitchen with breakfast bar, oak cabinetry and all appliances. Breakfast area with sliding glass doors leading out to the rear deck. Spacious family room with hardwood flooring and a gas fireplace, is located directly off of the kitchen making entertaining a breeze. Master bedroom with his and her double closets and a private bath with a walk in shower. Two additional nice size bedrooms can also be found on the 2nd floor along with a full bath. Finished lower level recreational room with a sliding glass door leading out to the covered rear patio. Attached rear load two car garage, covered front porch, 1st floor guest bath and a lower level laundry room. Schedule your private tour today to check out this wonderful home and the awesome views!!
Co-Listed By
Zachary Bowers
RE/MAX Patriots
Home Details
Home Type
- Single Family
Est. Annual Taxes
- $4,997
Year Built
- Built in 1991
Lot Details
- 0.27 Acre Lot
- Cul-De-Sac
- Landscaped
- Back and Front Yard
- Property is in very good condition
- Property is zoned RS
Parking
- 2 Car Direct Access Garage
- Rear-Facing Garage
- Garage Door Opener
- Driveway
- Off-Street Parking
Home Design
- Colonial Architecture
- Shingle Roof
- Asphalt Roof
- Vinyl Siding
Interior Spaces
- Property has 2 Levels
- Built-In Features
- Ceiling Fan
- Recessed Lighting
- Fireplace Mantel
- Gas Fireplace
- Sliding Doors
- Entrance Foyer
- Family Room
- Formal Dining Room
- Recreation Room
- Laundry Room
Kitchen
- Breakfast Room
- Eat-In Kitchen
- Gas Oven or Range
- Range Hood
- Microwave
- Dishwasher
Flooring
- Wood
- Carpet
- Laminate
- Ceramic Tile
- Vinyl
Bedrooms and Bathrooms
- 3 Bedrooms
- En-Suite Primary Bedroom
- En-Suite Bathroom
- Soaking Tub
Basement
- Walk-Out Basement
- Basement Fills Entire Space Under The House
- Interior and Exterior Basement Entry
- Laundry in Basement
Home Security
- Storm Doors
- Carbon Monoxide Detectors
- Fire and Smoke Detector
Outdoor Features
- Deck
- Patio
- Exterior Lighting
Utilities
- Forced Air Heating and Cooling System
Community Details
- No Home Owners Association
- Chapel Hill Subdivision
Listing and Financial Details
- Tax Lot 0093
- Assessor Parcel Number 54-000-46-0093-00-00000
Ownership History
Purchase Details
Home Financials for this Owner
Home Financials are based on the most recent Mortgage that was taken out on this home.Purchase Details
Home Financials for this Owner
Home Financials are based on the most recent Mortgage that was taken out on this home.Purchase Details
Similar Homes in Red Lion, PA
Home Values in the Area
Average Home Value in this Area
Purchase History
| Date | Buyer | Sale Price | Title Company |
|---|---|---|---|
| Vaeth Alexander M | $239,900 | Advantage Title Company | |
| Mcfarland Liam B | $224,900 | None Available | |
| Heilman Wilson H | -- | None Available |
Mortgage History
| Date | Status | Borrower | Loan Amount |
|---|---|---|---|
| Open | Vaeth Alexander M | $245,500 | |
| Closed | Vaeth Alexander M | $235,554 | |
| Previous Owner | Mcfarland Liam B | $220,825 | |
| Previous Owner | Heilman Wilson H | $200,000 |
Property History
| Date | Event | Price | Change | Sq Ft Price |
|---|---|---|---|---|
| 03/26/2020 03/26/20 | Sold | $239,900 | 0.0% | $99 / Sq Ft |
| 02/25/2020 02/25/20 | Pending | -- | -- | -- |
| 02/18/2020 02/18/20 | For Sale | $239,900 | -- | $99 / Sq Ft |
Tax History Compared to Growth
Tax History
| Year | Tax Paid | Tax Assessment Tax Assessment Total Assessment is a certain percentage of the fair market value that is determined by local assessors to be the total taxable value of land and additions on the property. | Land | Improvement |
|---|---|---|---|---|
| 2025 | $5,502 | $160,300 | $29,590 | $130,710 |
| 2024 | $5,422 | $160,300 | $29,590 | $130,710 |
| 2023 | $5,422 | $160,300 | $29,590 | $130,710 |
| 2022 | $5,245 | $160,300 | $29,590 | $130,710 |
| 2021 | $4,997 | $160,300 | $29,590 | $130,710 |
| 2020 | $4,997 | $160,300 | $29,590 | $130,710 |
| 2019 | $4,981 | $160,300 | $29,590 | $130,710 |
| 2018 | $4,947 | $160,300 | $29,590 | $130,710 |
| 2017 | $4,750 | $160,300 | $29,590 | $130,710 |
| 2016 | $0 | $160,300 | $29,590 | $130,710 |
| 2015 | -- | $160,300 | $29,590 | $130,710 |
| 2014 | -- | $160,300 | $29,590 | $130,710 |
Agents Affiliated with this Home
-
Adam Flinchbaugh

Seller's Agent in 2020
Adam Flinchbaugh
RE/MAX
(717) 505-3315
985 Total Sales
-

Seller Co-Listing Agent in 2020
Zachary Bowers
RE/MAX
(717) 884-6864
-
Vincent Caropreso

Buyer's Agent in 2020
Vincent Caropreso
Keller Williams Keystone Realty
(410) 384-4800
474 Total Sales
Map
Source: Bright MLS
MLS Number: PAYK133132
APN: 54-000-46-0093.00-00000
- 66 Hudson Blvd
- 6 Hudson Blvd
- 90 Hudson Blvd
- 108 Heather Glen Dr
- 339 Avon Dr Unit 288
- 515 Mahopac Dr
- 350 Avon Dr Unit 270
- 362 Avon Dr Unit 276
- 370 Avon Dr Unit 280
- 372 Avon Dr Unit 281
- 376 Avon Dr Unit 283
- 0 Chapel Church Rd
- 10 Yoe Dr
- 74 S Main St
- 2 E Pennsylvania Ave
- 137 S Main St
- 129 Kathryn Dr Unit 129D
- 250 S Wilson Ct
- 318 S Wilson Ct
- 223 Jutland Way Unit 266
- 9 Chapel Way
- 7 Chapel Way
- 10 Chapel Way
- 5 Chapel Way
- 11 Chapel Way
- 8 Chapel Way
- 3 Chapel Way
- 144 Jonathan Way N
- 146 Jonathan Way N
- 4 Chapel Way
- 6 Chapel Way
- 140 Jonathan Way N
- 202 Cadbury Dr
- 210 Cadbury Dr
- 214 Cadbury Dr
- 148 Jonathan Way N
- 122 Cadbury Dr
- 130 Cadbury Dr
- 138 Jonathan Way N
- 150 Jonathan Way N
