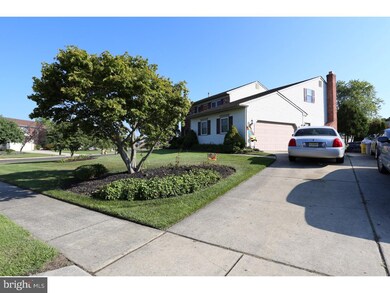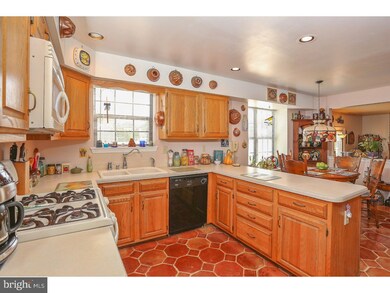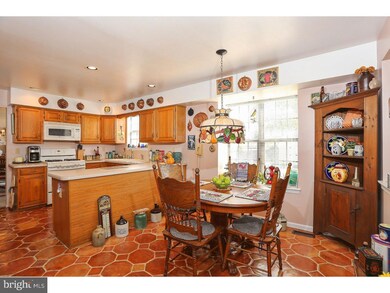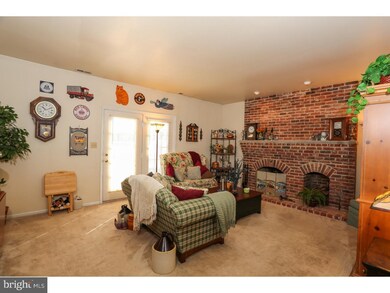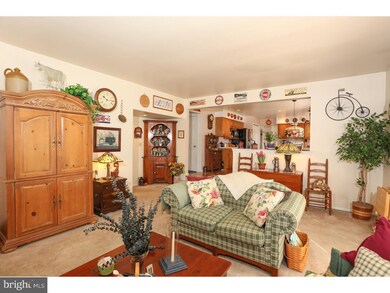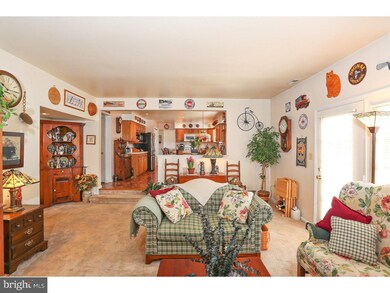
9 Charleston Ct Sewell, NJ 08080
Washington Township NeighborhoodEstimated Value: $488,000 - $559,000
Highlights
- Colonial Architecture
- Marble Flooring
- Corner Lot
- Deck
- Attic
- No HOA
About This Home
As of December 2015Move right into this incredibly maintained home on a 1/3 acre corner lot in desirable Winchester Farms. Enter through the foyer featuring oak hardwood floors and into the formal living room and dining room. Both rooms have beautiful crown molding and chair rail in the dining room. The eat-in kitchen features recessed lighting, a Kohler double sink, additional cabinetry and Spanish style tile flooring. The family room is cozy with a custom brick front fireplace with wood bin. The laundry room is conveniently located on the main floor next to the powder room. The second floor boasts four bedrooms and two full baths. The master bedroom features a five piece ensuite bathroom with soaker tub. The home has plenty of storage by way of the full basement and two car garage which also has attic access for even more storage. There are some newer features of the home such as the roof and pressure treated rear deck. The spacious yard has 8 zone in ground sprinkler system for easy maintenance. Make your appointment to see this great home today!
Last Agent to Sell the Property
Shauna Reiter
Redfin License #1328081 Listed on: 09/10/2015

Home Details
Home Type
- Single Family
Est. Annual Taxes
- $9,494
Year Built
- Built in 1988
Lot Details
- 0.33 Acre Lot
- Lot Dimensions are 71x184
- Corner Lot
- Property is in good condition
Parking
- 2 Car Attached Garage
- 3 Open Parking Spaces
- Driveway
Home Design
- Colonial Architecture
- Brick Exterior Construction
- Shingle Roof
- Aluminum Siding
Interior Spaces
- 2,694 Sq Ft Home
- Property has 2 Levels
- Brick Fireplace
- Family Room
- Living Room
- Dining Room
- Unfinished Basement
- Basement Fills Entire Space Under The House
- Attic Fan
Kitchen
- Eat-In Kitchen
- Butlers Pantry
- Built-In Range
- Built-In Microwave
- Dishwasher
Flooring
- Wood
- Wall to Wall Carpet
- Marble
- Tile or Brick
Bedrooms and Bathrooms
- 4 Bedrooms
- En-Suite Primary Bedroom
- En-Suite Bathroom
Laundry
- Laundry Room
- Laundry on main level
Outdoor Features
- Deck
Utilities
- Forced Air Heating and Cooling System
- Heating System Uses Gas
- Natural Gas Water Heater
- Cable TV Available
Community Details
- No Home Owners Association
- Winchester Farms Subdivision
Listing and Financial Details
- Tax Lot 00040
- Assessor Parcel Number 18-00198 22-00040
Ownership History
Purchase Details
Home Financials for this Owner
Home Financials are based on the most recent Mortgage that was taken out on this home.Similar Homes in the area
Home Values in the Area
Average Home Value in this Area
Purchase History
| Date | Buyer | Sale Price | Title Company |
|---|---|---|---|
| Gould Derek R | $288,500 | Stream Home Abstract Llc |
Mortgage History
| Date | Status | Borrower | Loan Amount |
|---|---|---|---|
| Open | Gould Derek R | $236,000 | |
| Closed | Gould Derek R | $248,500 | |
| Previous Owner | Till Harry J | $70,040 |
Property History
| Date | Event | Price | Change | Sq Ft Price |
|---|---|---|---|---|
| 12/17/2015 12/17/15 | Sold | $288,500 | -1.7% | $107 / Sq Ft |
| 11/17/2015 11/17/15 | Pending | -- | -- | -- |
| 10/07/2015 10/07/15 | Price Changed | $293,500 | -2.1% | $109 / Sq Ft |
| 09/10/2015 09/10/15 | For Sale | $299,900 | -- | $111 / Sq Ft |
Tax History Compared to Growth
Tax History
| Year | Tax Paid | Tax Assessment Tax Assessment Total Assessment is a certain percentage of the fair market value that is determined by local assessors to be the total taxable value of land and additions on the property. | Land | Improvement |
|---|---|---|---|---|
| 2024 | $10,537 | $293,100 | $68,100 | $225,000 |
| 2023 | $10,537 | $293,100 | $68,100 | $225,000 |
| 2022 | $10,191 | $293,100 | $68,100 | $225,000 |
| 2021 | $7,509 | $293,100 | $68,100 | $225,000 |
| 2020 | $9,910 | $293,100 | $68,100 | $225,000 |
| 2019 | $9,922 | $272,200 | $58,100 | $214,100 |
| 2018 | $9,810 | $272,200 | $58,100 | $214,100 |
| 2017 | $10,044 | $282,200 | $68,100 | $214,100 |
| 2016 | $9,630 | $272,200 | $58,100 | $214,100 |
| 2015 | $9,494 | $272,200 | $58,100 | $214,100 |
| 2014 | $9,195 | $272,200 | $58,100 | $214,100 |
Agents Affiliated with this Home
-

Seller's Agent in 2015
Shauna Reiter
Redfin
(856) 357-7352
-
Tom Duffy

Buyer's Agent in 2015
Tom Duffy
Keller Williams Realty - Washington Township
(856) 218-3400
82 in this area
550 Total Sales
Map
Source: Bright MLS
MLS Number: 1002693250
APN: 18-00198-22-00040
- 261 Wilson Rd
- 10 Winfield Cir
- 6 Angel Hill Ct
- 16 Cotswold Way
- 4 Angel Hill Ct
- 2 Kensington Ct
- 102 Forrest Dr
- 35 Forrest Dr
- 407 Linwood Ave
- 18 Forrest Dr
- 7 Knoll Ct
- 94 Bryant Rd
- 44 Goodwin Pkwy
- 314 Michael Terrace
- 41 Hickstown Rd
- 101 Wilson Rd
- 208 Dorado Ave
- 15 Joann Ct
- 114 Hurffville Rd
- 548 W Loch Lomond Dr
- 9 Charleston Ct
- 8 Charleston Ct
- 1 Buckingham Ct
- 1 Charleston Ct
- 7 Charleston Ct
- 12 Winchester Dr
- 2 Buckingham Ct
- 3 Buckingham Ct
- 2 Charleston Ct
- 14 Winchester Dr
- 3 Charleston Ct
- 10 Winchester Dr
- 16 Winchester Dr
- 6 Charleston Ct
- 11 Buckingham Ct
- 10 Prince Edward Dr
- 4 Buckingham Ct
- 8 Prince Edward Dr
- 8 Winchester Dr
- 10 Buckingham Ct

