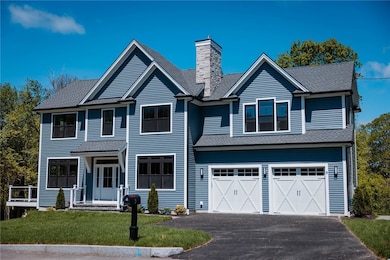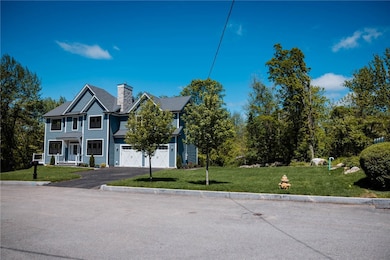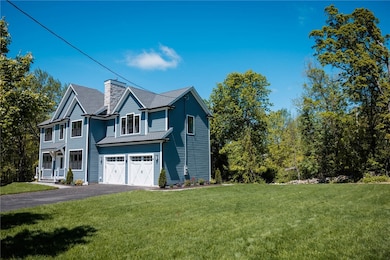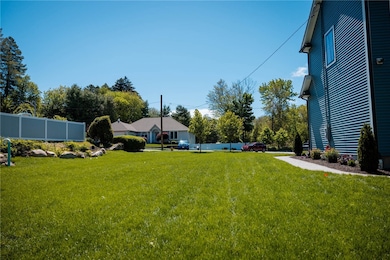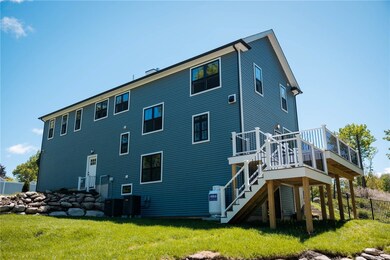
9 Chase Ln Lincoln, RI 02865
Central Lincoln NeighborhoodEstimated payment $7,925/month
Total Views
271
3
Beds
3.5
Baths
3,250
Sq Ft
$421
Price per Sq Ft
Highlights
- Colonial Architecture
- Wood Flooring
- Public Transportation
- Lincoln Senior High School Rated A-
- 2 Car Attached Garage
- Shops
About This Home
BEAUTIFULL SINGLE FAMILY WITH 3 BEDROOMS, OFFICE SPACE, LAUNDRY ROOM IN SECOND FLOOR. AMAZING BATHROOM IN MASTER BEDROOM. FULLY BASEMENT DONE WITH COMPLETE BATHROOM, PEACEFULLY NICE AND QUIET AREA TO LIVE 40,846 LOT SQUARE FEET, 10,200 SQUARE FEET OF YARD WITH SPRINGLES, NICE FIRE PLACE AT LIVING ROOM
Open House Schedule
-
Saturday, May 31, 202511:30 am to 1:00 pm5/31/2025 11:30:00 AM +00:005/31/2025 1:00:00 PM +00:00Add to Calendar
Home Details
Home Type
- Single Family
Est. Annual Taxes
- $3,175
Year Built
- Built in 2025
Lot Details
- 0.94 Acre Lot
- Sprinkler System
Parking
- 2 Car Attached Garage
- Driveway
Home Design
- Colonial Architecture
- Vinyl Siding
- Concrete Perimeter Foundation
- Plaster
Interior Spaces
- 2-Story Property
- Gas Fireplace
- Wood Flooring
Bedrooms and Bathrooms
- 3 Bedrooms
Finished Basement
- Basement Fills Entire Space Under The House
- Interior and Exterior Basement Entry
Utilities
- Central Air
- Heating Available
- 200+ Amp Service
- Electric Water Heater
- Septic Tank
Community Details
- Shops
- Restaurant
- Public Transportation
Listing and Financial Details
- Tax Lot 132
- Assessor Parcel Number 9CHASELANELINC
Map
Create a Home Valuation Report for This Property
The Home Valuation Report is an in-depth analysis detailing your home's value as well as a comparison with similar homes in the area
Home Values in the Area
Average Home Value in this Area
Property History
| Date | Event | Price | Change | Sq Ft Price |
|---|---|---|---|---|
| 05/27/2025 05/27/25 | For Sale | $1,368,500 | -- | $421 / Sq Ft |
Source: State-Wide MLS
Similar Homes in Lincoln, RI
Source: State-Wide MLS
MLS Number: 1385976
Nearby Homes
- 4 Bittersweet Ln
- 0 Diesel Lot 3 Dr Unit 1374060
- 0 Diesel Lot 3 Dr Unit 1371421
- 1 Ivy Place
- 13 Ivy Place
- 7 Dennell Dr
- 226 Angell Rd
- 20 Fair Oaks Dr
- 4 Christopher Dr
- 1 Angell Rd
- 0 Paddock Dr
- 1 Christopher Dr
- 6 Paddock Dr
- 18 Lennon Rd
- 1454 Old Louisquisset Pike
- 1450 Old Louisquisset Pike
- 15 Preakness Dr
- 27 Woodward Rd
- 132 Cobble Hill Rd
- 7 Thornwood Dr

