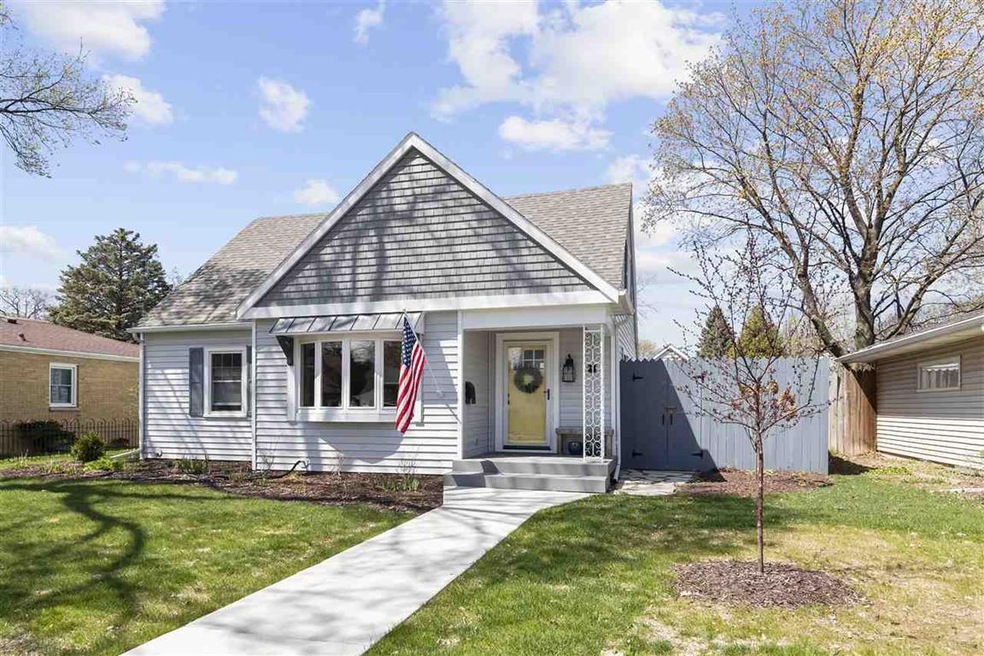
9 Cherry Ct Appleton, WI 54915
Valley Fair NeighborhoodHighlights
- 1 Fireplace
- Walk-In Closet
- 1-Story Property
- 1 Car Garage
- Forced Air Heating and Cooling System
About This Home
As of July 2020Classic Charmer! This 3 Bedrm 2 Bath home lacks NOTHING! Beautiful Living Rm For Entertaining. Dining Rm has View of Private Courtyard. Kitchen Includes New Double Oven, Refrig, Dishw, Micro, Tile Backsplash & Center Island. 1st Fl Family Rm-Remote Start gas Fireplace w/Beamed Ceilings.16x8 Mudrm/Drop Zone Area. 1st Fl Master Bedrm remodeled with 10x9 custom walk in closet. Sliding Barn Door Leads to 2 Spacious Bedrms & Full Bath. Finished L/Lvl Rec Rm & Laundry Rm. Manicured Yard. Newer Furnace, Flooring, Painting, Trex-decking-porch, Fence, Lighting, Landscape-See Attachment for ALL Updates.
Last Agent to Sell the Property
Century 21 Ace Realty License #90-28815 Listed on: 05/05/2020

Home Details
Home Type
- Single Family
Est. Annual Taxes
- $4,053
Year Built
- Built in 1950
Lot Details
- 7,860 Sq Ft Lot
Home Design
- Block Foundation
- Vinyl Siding
Interior Spaces
- 1-Story Property
- 1 Fireplace
- Partially Finished Basement
- Basement Fills Entire Space Under The House
Kitchen
- Oven or Range
- Microwave
Bedrooms and Bathrooms
- 3 Bedrooms
- Split Bedroom Floorplan
- Walk-In Closet
Parking
- 1 Car Garage
- Driveway
Utilities
- Forced Air Heating and Cooling System
- Heating System Uses Natural Gas
Ownership History
Purchase Details
Home Financials for this Owner
Home Financials are based on the most recent Mortgage that was taken out on this home.Purchase Details
Home Financials for this Owner
Home Financials are based on the most recent Mortgage that was taken out on this home.Purchase Details
Similar Homes in the area
Home Values in the Area
Average Home Value in this Area
Purchase History
| Date | Type | Sale Price | Title Company |
|---|---|---|---|
| Warranty Deed | $271,250 | -- | |
| Warranty Deed | $214,900 | -- | |
| Warranty Deed | $105,000 | -- |
Property History
| Date | Event | Price | Change | Sq Ft Price |
|---|---|---|---|---|
| 07/01/2020 07/01/20 | Sold | $271,250 | +2.4% | $108 / Sq Ft |
| 05/05/2020 05/05/20 | For Sale | $264,900 | +23.3% | $105 / Sq Ft |
| 11/15/2018 11/15/18 | Sold | $214,900 | -2.3% | $85 / Sq Ft |
| 11/15/2018 11/15/18 | Pending | -- | -- | -- |
| 09/18/2018 09/18/18 | For Sale | $219,900 | -- | $87 / Sq Ft |
Tax History Compared to Growth
Tax History
| Year | Tax Paid | Tax Assessment Tax Assessment Total Assessment is a certain percentage of the fair market value that is determined by local assessors to be the total taxable value of land and additions on the property. | Land | Improvement |
|---|---|---|---|---|
| 2023 | $5,243 | $339,700 | $39,000 | $300,700 |
| 2022 | $4,398 | $212,900 | $31,900 | $181,000 |
| 2021 | $4,197 | $212,900 | $31,900 | $181,000 |
| 2020 | $4,174 | $212,900 | $31,900 | $181,000 |
| 2019 | $4,053 | $212,900 | $31,900 | $181,000 |
| 2018 | $2,980 | $139,300 | $28,700 | $110,600 |
| 2017 | $2,966 | $139,300 | $28,700 | $110,600 |
| 2016 | $2,913 | $139,300 | $28,700 | $110,600 |
| 2015 | $2,961 | $139,300 | $28,700 | $110,600 |
| 2014 | $2,934 | $139,300 | $28,700 | $110,600 |
| 2013 | $2,349 | $112,700 | $28,700 | $84,000 |
Agents Affiliated with this Home
-
Kathy Deitrich

Seller's Agent in 2020
Kathy Deitrich
Century 21 Ace Realty
(920) 585-5556
81 Total Sales
-
Dawn Quait

Buyer's Agent in 2020
Dawn Quait
Coldwell Banker Real Estate Group
(920) 570-4907
1 in this area
77 Total Sales
-
Kevin Dieck

Seller's Agent in 2018
Kevin Dieck
Think Hallmark Real Estate
(920) 702-0144
3 in this area
169 Total Sales
-
Amy Humecki
A
Buyer's Agent in 2018
Amy Humecki
Realty One Group Haven
(920) 585-9342
49 Total Sales
Map
Source: REALTORS® Association of Northeast Wisconsin
MLS Number: 50221387
APN: 31-4-1209-00
- 140 River Dr
- 94 Hidden Acres Ct
- 0 Hidden Acres Unit 50287165
- 10 Embrey Ct
- 2208 Gmeiner Rd
- 1225 W Cedar St
- 1120 Red Oak Ln
- 1233 W Cedar St
- 1424 S Alicia Dr
- 2433 Carleton Ave
- 2407 Barbara Ave
- 1434 Alcan Dr
- 1699 Alcan Dr Unit 214
- 914 W 4th St
- 711 S Mason St
- 1824 W Reid Dr
- 1027 W 5th St
- 500 S Pierce Ave
- 401 E Coolidge Ave
- 1221 S Madison St
