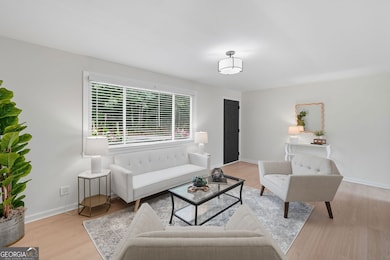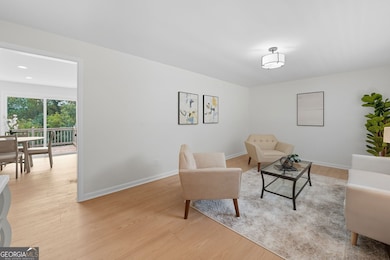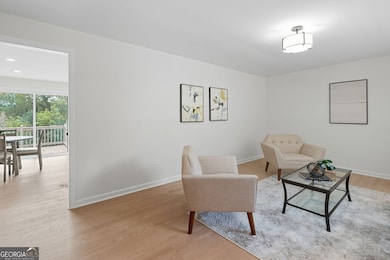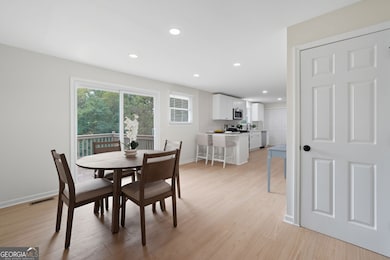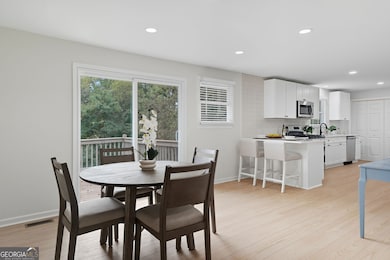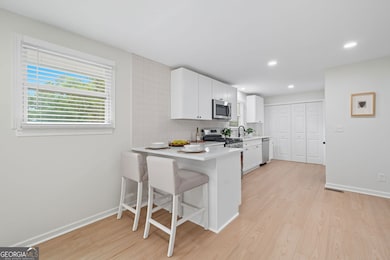9 Chestnut St Cartersville, GA 30120
Estimated payment $1,743/month
Total Views
2,616
3
Beds
2
Baths
2,496
Sq Ft
$120
Price per Sq Ft
Highlights
- Ranch Style House
- No HOA
- Wood Siding
- Cartersville Primary School Rated A-
- Central Heating and Cooling System
- Vinyl Flooring
About This Home
Don't miss this updated 3-bed, 2-bath ranch with a full basement in Cartersville! The inviting living room features a clean, modern look-perfect for gathering. The updated kitchen includes white cabinets, stainless steel appliances, stone countertops, a breakfast bar, and a stylish tile backsplash. Both bathrooms have been refreshed with new vanities, tiled showers, and trendy black hardware. Additional highlights include a carport, full unfinished basement ideal for storage, a basement-level wood patio, and a large raised deck off the kitchen-perfect for relaxing and entertaining.
Home Details
Home Type
- Single Family
Est. Annual Taxes
- $1,948
Year Built
- Built in 1960 | Remodeled
Lot Details
- 0.31 Acre Lot
- Sloped Lot
Parking
- Carport
Home Design
- Ranch Style House
- Traditional Architecture
- Composition Roof
- Wood Siding
Interior Spaces
- Vinyl Flooring
- Unfinished Basement
- Basement Fills Entire Space Under The House
Kitchen
- Oven or Range
- Microwave
- Dishwasher
Bedrooms and Bathrooms
- 3 Main Level Bedrooms
- 2 Full Bathrooms
Schools
- Cartersville Primary/Elementar Elementary School
- Cartersville Middle School
- Cartersville High School
Utilities
- Central Heating and Cooling System
Community Details
- No Home Owners Association
- Wildwood Estates Subdivision
Map
Create a Home Valuation Report for This Property
The Home Valuation Report is an in-depth analysis detailing your home's value as well as a comparison with similar homes in the area
Home Values in the Area
Average Home Value in this Area
Tax History
| Year | Tax Paid | Tax Assessment Tax Assessment Total Assessment is a certain percentage of the fair market value that is determined by local assessors to be the total taxable value of land and additions on the property. | Land | Improvement |
|---|---|---|---|---|
| 2024 | $1,968 | $77,700 | $26,000 | $51,700 |
| 2023 | $1,948 | $77,240 | $26,000 | $51,240 |
| 2022 | $1,604 | $60,690 | $26,000 | $34,690 |
| 2021 | $1,318 | $48,502 | $20,000 | $28,502 |
| 2020 | $1,315 | $46,596 | $20,000 | $26,596 |
| 2019 | $1,408 | $48,554 | $20,000 | $28,554 |
| 2018 | $1,326 | $45,409 | $18,000 | $27,409 |
| 2017 | $1,176 | $39,440 | $14,000 | $25,440 |
| 2016 | $1,195 | $39,440 | $14,000 | $25,440 |
| 2015 | $1,059 | $37,440 | $12,000 | $25,440 |
| 2014 | -- | $35,080 | $12,000 | $23,080 |
| 2013 | -- | $27,800 | $8,000 | $19,800 |
Source: Public Records
Property History
| Date | Event | Price | List to Sale | Price per Sq Ft | Prior Sale |
|---|---|---|---|---|---|
| 10/29/2025 10/29/25 | For Sale | $299,900 | +132.5% | $120 / Sq Ft | |
| 07/05/2017 07/05/17 | Sold | $129,000 | 0.0% | $103 / Sq Ft | View Prior Sale |
| 06/05/2017 06/05/17 | Pending | -- | -- | -- | |
| 05/28/2017 05/28/17 | Price Changed | $129,000 | -4.4% | $103 / Sq Ft | |
| 05/24/2017 05/24/17 | For Sale | $135,000 | -- | $108 / Sq Ft |
Source: Georgia MLS
Purchase History
| Date | Type | Sale Price | Title Company |
|---|---|---|---|
| Limited Warranty Deed | $180,000 | -- | |
| Warranty Deed | $135,000 | -- | |
| Warranty Deed | $129,000 | -- | |
| Deed | -- | -- | |
| Warranty Deed | -- | -- |
Source: Public Records
Mortgage History
| Date | Status | Loan Amount | Loan Type |
|---|---|---|---|
| Open | $185,000 | New Conventional | |
| Closed | $244,950 | New Conventional | |
| Previous Owner | $100,000 | New Conventional | |
| Previous Owner | $72,750 | New Conventional |
Source: Public Records
Source: Georgia MLS
MLS Number: 10633451
APN: C030-0003-004
Nearby Homes
- 8 Highland Ln
- 75 Overlook Pkwy SE Unit 324
- 75 Overlook Pkwy SE Unit 437
- 100 Overlook Pkwy SE Unit B1
- 100 Overlook Pkwy SE Unit A1
- 6 Oriole Dr Unit ID1234806P
- 6 Oriole Dr
- 83 Quail Run
- 38 Ann Cir SE
- 78 Quail Run
- 236 Pioneer Trail Unit ID1272825P
- 236 Pioneer Trail
- 125 Roosevelt St
- 10 Felton St SE
- 31 Corinth Rd
- 14 Dove Ct
- 47 Wyndham Ct SE
- 37 White Oak Dr SE
- 71 W Felton Rd Unit 3TH
- 71 W Felton Rd Unit 3THE

