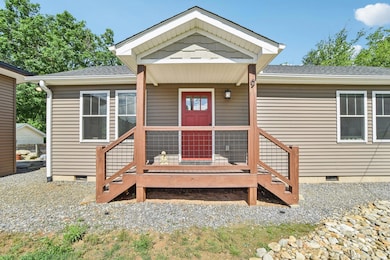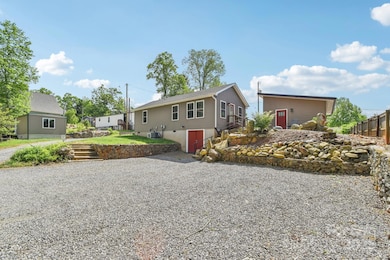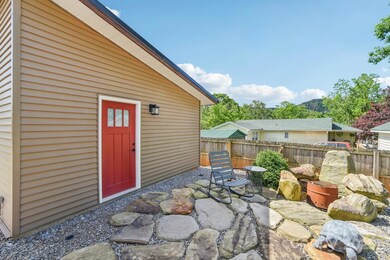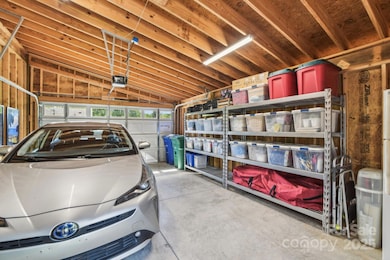9 Circle Dr Black Mountain, NC 28711
Estimated payment $2,943/month
Highlights
- Open Floorplan
- Deck
- 1 Car Detached Garage
- Mountain View
- Wood Flooring
- Front Porch
About This Home
Black Mountain is full of unique properties and this one is no exception. Located in the Ridgecrest area of Black Mountain, this quiet location provides an opportunity for one to own not one, but three homes on the same property. No HOA. This is one for investors or those wanting to own a simple home and have income from two other homes to help pay for the mortgage. All 3 homes are in immacuate condition ready to occupy the day you take possession. 9 Circle Dr. is a 2020 site built home with a detached 1-car garage. Fresh, clean and full of light, it's the main attraction. The tall crawl space has been totally encapsulated and has HVAC of its own so one can use for storage, work space or studio space. 7 and 11 Circle Dr are two manufactured homes that have been totally rebuilt to the pristine condition they are in. 9 and 11 each have two bedrooms and one bath, while 7 has 1 bed. Each has HVAC and plenty of parking around. Each has its own separate meters for power and city water/sewer.
Listing Agent
Lee Smith
Redfin Corporation Brokerage Email: k.lee.smith@redfin.com License #266576 Listed on: 05/28/2025

Property Details
Home Type
- Multi-Family
Year Built
- Built in 2020
Lot Details
- Sloped Lot
Parking
- 1 Car Detached Garage
- Front Facing Garage
- Garage Door Opener
- Driveway
- 4 Open Parking Spaces
Home Design
- Spray Foam Insulation
- Asbestos Shingle Roof
- Metal Roof
- Wood Siding
- Metal Siding
- Vinyl Siding
Interior Spaces
- 2,279 Sq Ft Home
- Property has 1 Level
- Open Floorplan
- Wired For Data
- Ceiling Fan
- Insulated Windows
- Window Treatments
- Mountain Views
- Crawl Space
Kitchen
- Breakfast Bar
- Electric Range
- Microwave
- Kitchen Island
Flooring
- Wood
- Vinyl
Bedrooms and Bathrooms
- 5 Bedrooms
- 3 Full Bathrooms
Laundry
- Laundry Room
- Dryer
- Washer
Accessible Home Design
- Grab Bar In Bathroom
- Halls are 36 inches wide or more
- Doors swing in
- Doors are 32 inches wide or more
- Raised Toilet
Outdoor Features
- Deck
- Front Porch
Schools
- Black Mountain Elementary School
- Charles D Owen Middle School
- Charles D Owen High School
Utilities
- Forced Air Heating and Cooling System
- Heat Pump System
- Electric Water Heater
- Cable TV Available
Listing and Financial Details
- Assessor Parcel Number 0629-37-2744-00000
Map
Home Values in the Area
Average Home Value in this Area
Property History
| Date | Event | Price | Change | Sq Ft Price |
|---|---|---|---|---|
| 05/28/2025 05/28/25 | For Sale | $450,000 | +800.0% | $197 / Sq Ft |
| 07/17/2012 07/17/12 | Sold | $50,000 | -15.3% | $58 / Sq Ft |
| 06/20/2012 06/20/12 | Pending | -- | -- | -- |
| 06/17/2012 06/17/12 | For Sale | $59,000 | -- | $68 / Sq Ft |
Source: Canopy MLS (Canopy Realtor® Association)
MLS Number: 4260630
APN: 0629-37-2744-00000
- 32 Tucker Rd
- 25 Dew Waite Rd
- 22 Moore Cir
- TBD Knox Rd
- 15 Border St
- 146 Center St Unit 9 & 10
- 26 Kitazuma Rd
- 20 Meeks Rd
- 60 Meeks Rd
- 0000 Yates Ave
- TBD Rattlesnake Mountain Rd
- 153 Buckner Rd
- 11 Trails of Kitazuma None
- 105 Bartram Way
- 107 Bartram Way
- 55 Bright Hope Rd
- 345 Old Toll Cir
- 381 Old Us 70 Hwy Hwy
- Lot 10 Mountain Cove Rd
- 1625 Mountain Cove Rd
- 1205 Seven Sisters Ln
- 112 Chepstow Place
- 153 Chandler Dr
- 78A Dries Dr
- 111 Switchgrass Loop Unit Aria
- 365 Old Charlotte Hwy
- 103 Stardust Dr Unit 205
- 20 Independence Blvd Unit 4
- 701 Parkway Vista Dr
- 115 Hyacinth Ln
- 1 Overton Way
- 32 Olde Eastwood Village Blvd
- 1120 Gashes Ridge Ln
- 102 La Mancha Dr
- 209 Sycamore CV Rd
- 213 Sycamore CV Rd
- 435 Little Sycamore Ln
- 444 Little Sycamore Ln
- 436 Little Sycamore Ln
- 531 Sycamore Br Rd






