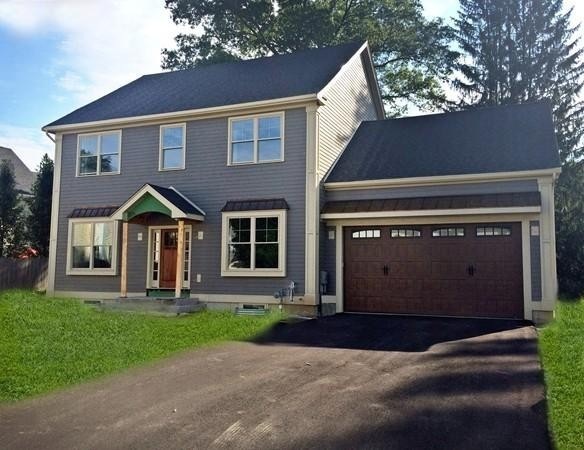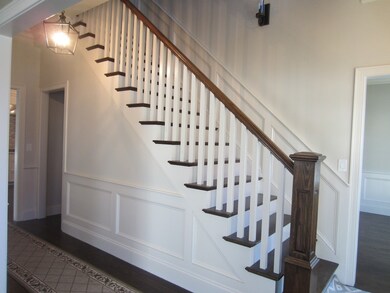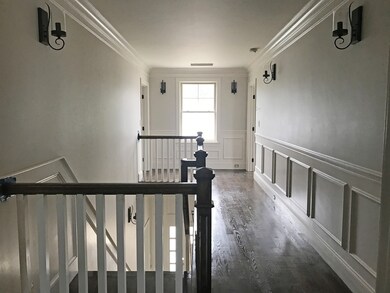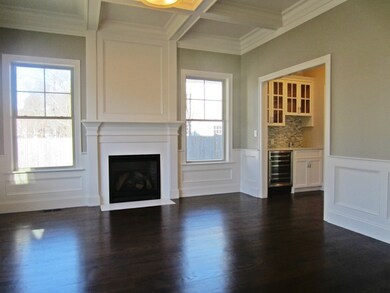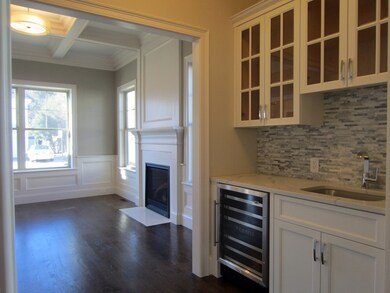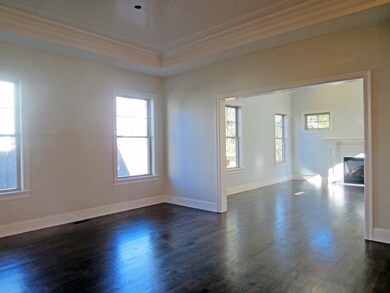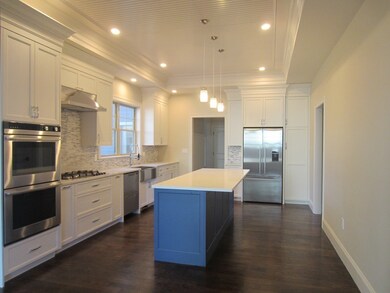
9 Claflin Rd Wellesley, MA 02482
Fells NeighborhoodHighlights
- Landscaped Professionally
- Wood Flooring
- Patio
- Katharine Lee Bates Elementary School Rated A
- Wet Bar
- Security Service
About This Home
As of June 2023NEW CONSTRUCTION JUST COMPLETED! New Interior Photos to come tomorrow. Fabulous custom 4 bedroom colonial on ended way in Bates School District. Join the fun in quiet family friendly neighborhood with walking path to Perrin Park. Extra large kitchen at the heart of an open contemporary floor plan outfitted with custom cabinets, stainless steel appliances, granite island breakfast bar, and generous casual dining area. Opens to sun-splashed family room with cathedral ceiling with dramatic cupola and gas fireplace. Step through the sliding glass doors onto the patio and level play yard. Living room with gas fireplace and wet bar area. Deluxe master suite with huge walk in closet and luxurious bath. Great mudroom with cubbies, first floor laundry, second powder room, and back door to patio. Fully finished lower level with legal bedroom/au pair suite with bath, play room, and gym space. Two car garage. Ready for immediate occupancy.
Home Details
Home Type
- Single Family
Est. Annual Taxes
- $21,321
Year Built
- Built in 2016
Lot Details
- Landscaped Professionally
- Sprinkler System
- Property is zoned SR10
Parking
- 2 Car Garage
Interior Spaces
- Wet Bar
- Central Vacuum
- Wood Flooring
- Basement
Kitchen
- Built-In Oven
- Built-In Range
- Microwave
- Freezer
- Dishwasher
- Disposal
Outdoor Features
- Patio
- Rain Gutters
Utilities
- Central Heating and Cooling System
- Heating System Uses Gas
- Natural Gas Water Heater
- Cable TV Available
Community Details
- Security Service
Listing and Financial Details
- Assessor Parcel Number M:180 R:051 S:
Ownership History
Purchase Details
Home Financials for this Owner
Home Financials are based on the most recent Mortgage that was taken out on this home.Purchase Details
Home Financials for this Owner
Home Financials are based on the most recent Mortgage that was taken out on this home.Purchase Details
Home Financials for this Owner
Home Financials are based on the most recent Mortgage that was taken out on this home.Purchase Details
Similar Homes in the area
Home Values in the Area
Average Home Value in this Area
Purchase History
| Date | Type | Sale Price | Title Company |
|---|---|---|---|
| Quit Claim Deed | -- | -- | |
| Deed | $514,000 | -- | |
| Deed | $445,000 | -- | |
| Deed | $225,000 | -- | |
| Deed | $225,000 | -- |
Mortgage History
| Date | Status | Loan Amount | Loan Type |
|---|---|---|---|
| Open | $1,900,000 | Purchase Money Mortgage | |
| Closed | $1,290,000 | Stand Alone Refi Refinance Of Original Loan | |
| Closed | $1,356,000 | Purchase Money Mortgage | |
| Previous Owner | $25,000 | Unknown | |
| Previous Owner | $25,000 | Unknown | |
| Previous Owner | $200,000 | Unknown | |
| Previous Owner | $100,000 | Unknown | |
| Previous Owner | $391,000 | No Value Available | |
| Previous Owner | $417,000 | No Value Available | |
| Previous Owner | $115,000 | No Value Available | |
| Previous Owner | $70,000 | No Value Available | |
| Previous Owner | $70,000 | No Value Available | |
| Previous Owner | $30,000 | No Value Available | |
| Previous Owner | $375,000 | Purchase Money Mortgage | |
| Previous Owner | $345,000 | Purchase Money Mortgage | |
| Previous Owner | $159,000 | No Value Available |
Property History
| Date | Event | Price | Change | Sq Ft Price |
|---|---|---|---|---|
| 06/11/2023 06/11/23 | Off Market | $2,350,000 | -- | -- |
| 06/09/2023 06/09/23 | Sold | $2,375,000 | +1.1% | $490 / Sq Ft |
| 03/05/2023 03/05/23 | Pending | -- | -- | -- |
| 03/03/2023 03/03/23 | For Sale | $2,350,000 | +38.6% | $485 / Sq Ft |
| 04/12/2018 04/12/18 | Sold | $1,695,000 | -3.1% | $320 / Sq Ft |
| 02/08/2018 02/08/18 | Pending | -- | -- | -- |
| 01/24/2018 01/24/18 | For Sale | $1,750,000 | +138.1% | $330 / Sq Ft |
| 08/02/2016 08/02/16 | Sold | $735,000 | -1.9% | $620 / Sq Ft |
| 03/17/2016 03/17/16 | Pending | -- | -- | -- |
| 03/15/2016 03/15/16 | For Sale | $749,000 | 0.0% | $632 / Sq Ft |
| 05/30/2015 05/30/15 | Rented | $2,900 | -99.6% | -- |
| 04/30/2015 04/30/15 | Under Contract | -- | -- | -- |
| 04/17/2015 04/17/15 | Sold | $731,000 | 0.0% | $616 / Sq Ft |
| 04/17/2015 04/17/15 | For Rent | $3,500 | 0.0% | -- |
| 03/18/2015 03/18/15 | Pending | -- | -- | -- |
| 03/09/2015 03/09/15 | Off Market | $731,000 | -- | -- |
| 03/06/2015 03/06/15 | For Sale | $695,000 | -- | $586 / Sq Ft |
Tax History Compared to Growth
Tax History
| Year | Tax Paid | Tax Assessment Tax Assessment Total Assessment is a certain percentage of the fair market value that is determined by local assessors to be the total taxable value of land and additions on the property. | Land | Improvement |
|---|---|---|---|---|
| 2025 | $21,321 | $2,074,000 | $937,000 | $1,137,000 |
| 2024 | $20,216 | $1,942,000 | $848,000 | $1,094,000 |
| 2023 | $19,396 | $1,694,000 | $758,000 | $936,000 |
| 2022 | $18,653 | $1,597,000 | $590,000 | $1,007,000 |
| 2021 | $18,765 | $1,597,000 | $590,000 | $1,007,000 |
| 2020 | $18,461 | $1,597,000 | $590,000 | $1,007,000 |
| 2019 | $18,142 | $1,568,000 | $590,000 | $978,000 |
| 2018 | $17,112 | $1,432,000 | $584,000 | $848,000 |
| 2017 | $7,864 | $667,000 | $584,000 | $83,000 |
| 2016 | $7,855 | $664,000 | $574,000 | $90,000 |
| 2015 | $7,225 | $625,000 | $543,000 | $82,000 |
Agents Affiliated with this Home
-
George Sarkis

Seller's Agent in 2023
George Sarkis
Douglas Elliman Real Estate - The Sarkis Team
(781) 603-8702
3 in this area
601 Total Sales
-
Beyond Boston Properties Group

Buyer's Agent in 2023
Beyond Boston Properties Group
Compass
(781) 296-0966
12 in this area
193 Total Sales
-
Christine Lawrence

Seller's Agent in 2018
Christine Lawrence
Rutledge Properties
(781) 820-1336
11 in this area
123 Total Sales
-
Susan Gear

Seller Co-Listing Agent in 2018
Susan Gear
Coldwell Banker Realty - Wellesley
(508) 259-8908
1 in this area
27 Total Sales
-
Debi Benoit

Buyer's Agent in 2018
Debi Benoit
William Raveis R.E. & Home Services
(617) 962-9292
6 in this area
116 Total Sales
-
Jill Boudreau

Seller's Agent in 2016
Jill Boudreau
eXp Realty
(617) 460-3787
2 in this area
15 Total Sales
Map
Source: MLS Property Information Network (MLS PIN)
MLS Number: 72273895
APN: WELL-000180-000051
- 428 Weston Rd
- 45 Mayo Rd
- 19 Louis Dr
- 61 Mayo Rd
- 19 Northgate Rd
- 7 Rockport Rd
- 15 Rockport Rd
- 12 Russell Rd Unit 303
- 12 Russell Rd Unit 405
- 851 Worcester St
- 17 Overbrook Terrace
- 58 Upland Rd
- 9 Stonecleve Rd
- 12 Stonecleve Rd
- 4 Shore Rd
- 120 Rockport Rd
- 10 Whittier Rd
- 19 Wellesley Rd
- 18 Patton Rd
- 33 Royalston Rd
