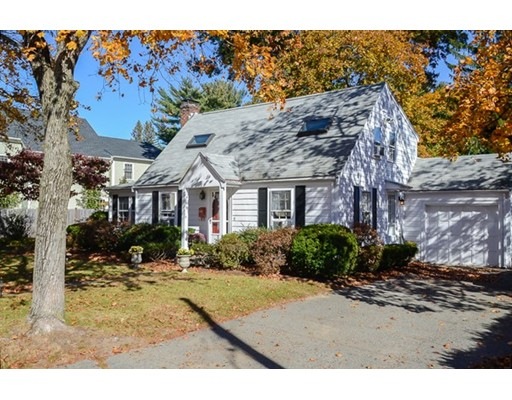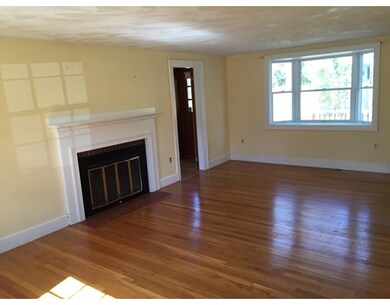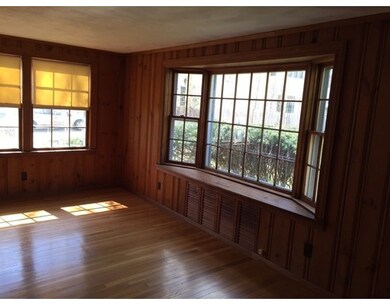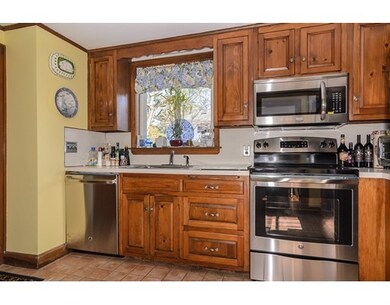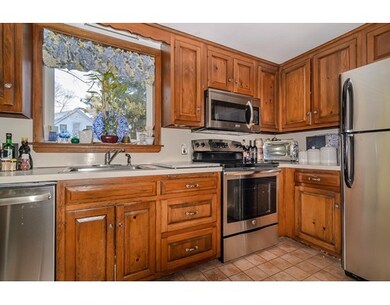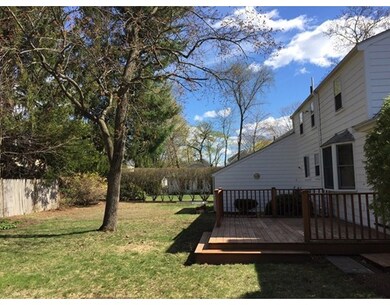
9 Claflin Rd Wellesley, MA 02482
Fells NeighborhoodAbout This Home
As of June 2023Picturesque Cape in an idyllic setting provides the perfect haven on a quiet ended way in a fabulous Bates neighborhood. Sun-splashed first floor offers front to back classically appointed fireplaced living room with bay window and hardwood flooring. Adjoining warm family room with an oversize bay window opens to rear deck for hours of near year-round enjoyment. Dining room with hardwood flooring welcomes gatherings with ease. Kitchen with ample storage overlooks the level rear yard. Second floor offers hardwoods throughout and includes the master bedroom with a skylight and closet storage. Two additional bedrooms and the full bath complete the second floor. Finished lower level 20' x 13' playroom has endless possibilities as a game room, home office or exercise room. Wonderful opportunity to enjoy this charming home or leverage its income potential as an ideal investment property! Closing possible on or after 8/1/16.
Home Details
Home Type
Single Family
Est. Annual Taxes
$21,321
Year Built
1934
Lot Details
0
Listing Details
- Lot Description: Paved Drive, Level
- Property Type: Single Family
- Other Agent: 1.00
- Lead Paint: Unknown
- Special Features: None
- Property Sub Type: Detached
- Year Built: 1934
Interior Features
- Appliances: Range, Dishwasher, Microwave, Refrigerator, Freezer
- Fireplaces: 1
- Has Basement: Yes
- Fireplaces: 1
- Number of Rooms: 7
- Amenities: Public Transportation, Shopping, Park, Walk/Jog Trails, Medical Facility, Bike Path, Conservation Area, Highway Access, House of Worship, Private School, Public School, University
- Flooring: Tile, Wall to Wall Carpet, Hardwood
- Basement: Full, Partially Finished, Interior Access
- Bedroom 2: Second Floor, 10X10
- Bedroom 3: Second Floor, 10X7
- Kitchen: First Floor, 13X10
- Laundry Room: Basement
- Living Room: First Floor, 21X13
- Master Bedroom: Second Floor, 17X13
- Master Bedroom Description: Skylight, Closet, Flooring - Hardwood
- Dining Room: First Floor, 11X10
- Family Room: First Floor, 18X10
- Oth1 Room Name: Play Room
- Oth1 Dimen: 20X13
- Oth1 Dscrp: Flooring - Wall to Wall Carpet
Exterior Features
- Roof: Asphalt/Fiberglass Shingles
- Construction: Frame
- Exterior: Wood
- Exterior Features: Deck, Gutters
- Foundation: Other (See Remarks)
Garage/Parking
- Garage Parking: Attached
- Garage Spaces: 1
- Parking: Off-Street, Paved Driveway
- Parking Spaces: 2
Utilities
- Heating: Steam, Gas
- Sewer: City/Town Sewer
- Water: City/Town Water
Schools
- Middle School: Wms
- High School: Whs
Lot Info
- Assessor Parcel Number: M:180 R:051 S:
- Zoning: SR10
Multi Family
- Foundation: 999999
Ownership History
Purchase Details
Home Financials for this Owner
Home Financials are based on the most recent Mortgage that was taken out on this home.Purchase Details
Home Financials for this Owner
Home Financials are based on the most recent Mortgage that was taken out on this home.Purchase Details
Home Financials for this Owner
Home Financials are based on the most recent Mortgage that was taken out on this home.Purchase Details
Similar Homes in the area
Home Values in the Area
Average Home Value in this Area
Purchase History
| Date | Type | Sale Price | Title Company |
|---|---|---|---|
| Quit Claim Deed | -- | -- | |
| Deed | $514,000 | -- | |
| Deed | $445,000 | -- | |
| Deed | $225,000 | -- | |
| Deed | $225,000 | -- |
Mortgage History
| Date | Status | Loan Amount | Loan Type |
|---|---|---|---|
| Open | $1,900,000 | Purchase Money Mortgage | |
| Closed | $1,290,000 | Stand Alone Refi Refinance Of Original Loan | |
| Closed | $1,356,000 | Purchase Money Mortgage | |
| Previous Owner | $25,000 | Unknown | |
| Previous Owner | $25,000 | Unknown | |
| Previous Owner | $200,000 | Unknown | |
| Previous Owner | $100,000 | Unknown | |
| Previous Owner | $391,000 | No Value Available | |
| Previous Owner | $417,000 | No Value Available | |
| Previous Owner | $115,000 | No Value Available | |
| Previous Owner | $70,000 | No Value Available | |
| Previous Owner | $70,000 | No Value Available | |
| Previous Owner | $30,000 | No Value Available | |
| Previous Owner | $375,000 | Purchase Money Mortgage | |
| Previous Owner | $345,000 | Purchase Money Mortgage | |
| Previous Owner | $159,000 | No Value Available |
Property History
| Date | Event | Price | Change | Sq Ft Price |
|---|---|---|---|---|
| 06/11/2023 06/11/23 | Off Market | $2,350,000 | -- | -- |
| 06/09/2023 06/09/23 | Sold | $2,375,000 | +1.1% | $490 / Sq Ft |
| 03/05/2023 03/05/23 | Pending | -- | -- | -- |
| 03/03/2023 03/03/23 | For Sale | $2,350,000 | +38.6% | $485 / Sq Ft |
| 04/12/2018 04/12/18 | Sold | $1,695,000 | -3.1% | $320 / Sq Ft |
| 02/08/2018 02/08/18 | Pending | -- | -- | -- |
| 01/24/2018 01/24/18 | For Sale | $1,750,000 | +138.1% | $330 / Sq Ft |
| 08/02/2016 08/02/16 | Sold | $735,000 | -1.9% | $620 / Sq Ft |
| 03/17/2016 03/17/16 | Pending | -- | -- | -- |
| 03/15/2016 03/15/16 | For Sale | $749,000 | 0.0% | $632 / Sq Ft |
| 05/30/2015 05/30/15 | Rented | $2,900 | -99.6% | -- |
| 04/30/2015 04/30/15 | Under Contract | -- | -- | -- |
| 04/17/2015 04/17/15 | Sold | $731,000 | 0.0% | $616 / Sq Ft |
| 04/17/2015 04/17/15 | For Rent | $3,500 | 0.0% | -- |
| 03/18/2015 03/18/15 | Pending | -- | -- | -- |
| 03/09/2015 03/09/15 | Off Market | $731,000 | -- | -- |
| 03/06/2015 03/06/15 | For Sale | $695,000 | -- | $586 / Sq Ft |
Tax History Compared to Growth
Tax History
| Year | Tax Paid | Tax Assessment Tax Assessment Total Assessment is a certain percentage of the fair market value that is determined by local assessors to be the total taxable value of land and additions on the property. | Land | Improvement |
|---|---|---|---|---|
| 2025 | $21,321 | $2,074,000 | $937,000 | $1,137,000 |
| 2024 | $20,216 | $1,942,000 | $848,000 | $1,094,000 |
| 2023 | $19,396 | $1,694,000 | $758,000 | $936,000 |
| 2022 | $18,653 | $1,597,000 | $590,000 | $1,007,000 |
| 2021 | $18,765 | $1,597,000 | $590,000 | $1,007,000 |
| 2020 | $18,461 | $1,597,000 | $590,000 | $1,007,000 |
| 2019 | $18,142 | $1,568,000 | $590,000 | $978,000 |
| 2018 | $17,112 | $1,432,000 | $584,000 | $848,000 |
| 2017 | $7,864 | $667,000 | $584,000 | $83,000 |
| 2016 | $7,855 | $664,000 | $574,000 | $90,000 |
| 2015 | $7,225 | $625,000 | $543,000 | $82,000 |
Agents Affiliated with this Home
-

Seller's Agent in 2023
George Sarkis
Douglas Elliman Real Estate - The Sarkis Team
(781) 603-8702
3 in this area
596 Total Sales
-

Buyer's Agent in 2023
Beyond Boston Properties Group
Compass
(781) 296-0966
11 in this area
196 Total Sales
-

Seller's Agent in 2018
Christine Lawrence
Rutledge Properties
(781) 820-1336
9 in this area
117 Total Sales
-

Seller Co-Listing Agent in 2018
Susan Gear
Coldwell Banker Realty - Wellesley
(508) 259-8908
1 in this area
27 Total Sales
-

Buyer's Agent in 2018
Debi Benoit
William Raveis R.E. & Home Services
(617) 962-9292
7 in this area
130 Total Sales
-

Seller's Agent in 2016
Jill Boudreau
eXp Realty
(617) 460-3787
2 in this area
15 Total Sales
Map
Source: MLS Property Information Network (MLS PIN)
MLS Number: 71972442
APN: WELL-000180-000051
- 25 Bryn Mawr Rd
- 45 Mayo Rd
- 45 Shirley Rd
- 19 Northgate Rd
- 7 Rockport Rd
- 15 Rockport Rd
- 12 Russell Rd Unit 405
- 851 Worcester St
- 3 Sunnyside Ave
- 725 Wellesley St
- 109 Elmwood Rd
- 9 Lafayette Cir
- 106 Edgemoor Ave
- 17 Overbrook Terrace
- 58 Upland Rd
- 21 Hickory Rd
- 9 Stonecleve Rd
- 12 Stonecleve Rd
- 4 Shore Rd
- 120 Rockport Rd
