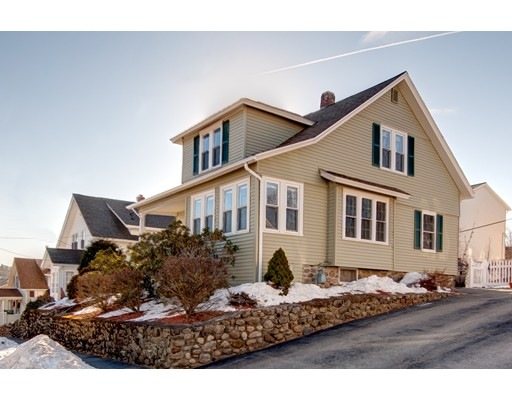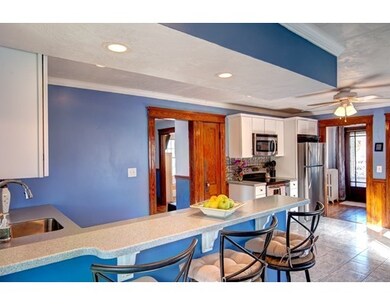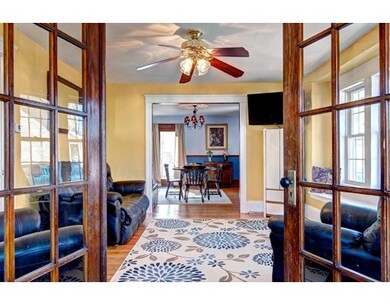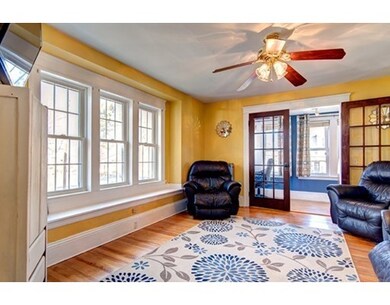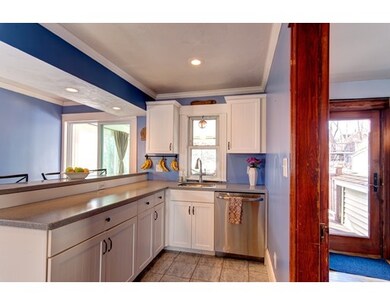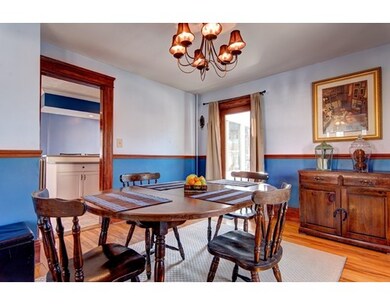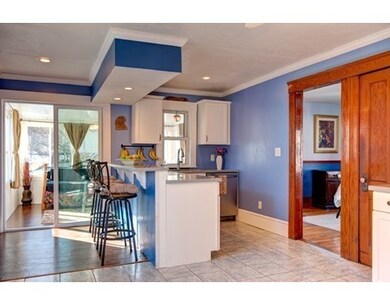
9 Clason Rd Worcester, MA 01606
Indian Lake East NeighborhoodAbout This Home
As of February 2025Warm and inviting, this home offers loads of charm and character with the added bonus of many modern upgrades. Features include, a spacious remodeled kitchen complete with ss appliances, updated plumbing, new counter tops and fixtures, breakfast bar and pantry, updated 2nd flr bath and a CUSTOM BUILT sunroom (w/ lifetime warranty) perfect for added living space! BONUS office area off of the living room. Hardwoods, attractive woodwork and beautiful natural light flow throughout the home. Efficient GAS heating system, replacement windows, newer roof and vinyl siding for easy maintenance. Enjoy the warmer months spending time in the fenced in level back yard or take in the view relaxing on the beach overlooking picturesque Indian Lake, within walking distance!! Commuters dream, close to major routes, shopping and other amenities yet situated in a neighborhood setting. What a great value for a wonderful home. PRICED TO SELL, so come and beat the spring rush and make this home yours today..
Last Agent to Sell the Property
Keller Williams Pinnacle Central Listed on: 02/23/2016

Home Details
Home Type
Single Family
Est. Annual Taxes
$5,116
Year Built
1927
Lot Details
0
Listing Details
- Lot Description: Paved Drive, Gentle Slope
- Property Type: Single Family
- Other Agent: 2.50
- Lead Paint: Unknown
- Special Features: None
- Property Sub Type: Detached
- Year Built: 1927
Interior Features
- Appliances: Range, Dishwasher, Microwave, Refrigerator
- Has Basement: Yes
- Number of Rooms: 6
- Amenities: Public Transportation, Shopping, Park, Medical Facility, Highway Access, House of Worship, Public School
- Electric: Circuit Breakers
- Energy: Insulated Windows, Prog. Thermostat
- Flooring: Tile, Hardwood
- Interior Amenities: Cable Available, French Doors
- Basement: Full, Interior Access, Bulkhead, Radon Remediation System, Concrete Floor
- Bedroom 2: Second Floor, 11X11
- Bedroom 3: Second Floor, 11X9
- Bathroom #1: Second Floor
- Bathroom #2: Basement
- Kitchen: First Floor, 20X12
- Living Room: First Floor, 14X12
- Master Bedroom: Second Floor, 12X11
- Master Bedroom Description: Ceiling Fan(s), Closet, Flooring - Hardwood
- Dining Room: First Floor, 13X12
- Oth1 Room Name: Sun Room
- Oth1 Dimen: 13X11
- Oth2 Room Name: Entry Hall
- Oth2 Dscrp: Closet
- Oth3 Room Name: Office
- Oth3 Dimen: 5X12
- Oth3 Dscrp: Flooring - Hardwood
Exterior Features
- Roof: Asphalt/Fiberglass Shingles
- Construction: Frame
- Exterior: Vinyl
- Exterior Features: Porch - Screened, Deck - Wood, Gutters, Storage Shed
- Foundation: Fieldstone
- Beach Ownership: Public
Garage/Parking
- Parking: Off-Street, Paved Driveway
- Parking Spaces: 4
Utilities
- Heating: Gas
- Heat Zones: 1
- Hot Water: Tank
- Utility Connections: for Electric Range, for Electric Oven, for Electric Dryer, Washer Hookup
- Sewer: City/Town Sewer
- Water: City/Town Water
Lot Info
- Assessor Parcel Number: M:13 B:007 L:00023
- Zoning: RG-5
Multi Family
- Foundation: 000
Ownership History
Purchase Details
Home Financials for this Owner
Home Financials are based on the most recent Mortgage that was taken out on this home.Purchase Details
Home Financials for this Owner
Home Financials are based on the most recent Mortgage that was taken out on this home.Purchase Details
Home Financials for this Owner
Home Financials are based on the most recent Mortgage that was taken out on this home.Purchase Details
Purchase Details
Similar Homes in Worcester, MA
Home Values in the Area
Average Home Value in this Area
Purchase History
| Date | Type | Sale Price | Title Company |
|---|---|---|---|
| Not Resolvable | $319,900 | None Available | |
| Not Resolvable | $205,042 | -- | |
| Deed | $210,000 | -- | |
| Deed | $210,000 | -- | |
| Deed | $168,000 | -- | |
| Deed | $168,000 | -- | |
| Deed | $91,500 | -- | |
| Deed | $91,500 | -- |
Mortgage History
| Date | Status | Loan Amount | Loan Type |
|---|---|---|---|
| Open | $366,000 | Purchase Money Mortgage | |
| Closed | $366,000 | Purchase Money Mortgage | |
| Closed | $342,659 | FHA | |
| Previous Owner | $198,800 | New Conventional | |
| Previous Owner | $189,000 | Purchase Money Mortgage |
Property History
| Date | Event | Price | Change | Sq Ft Price |
|---|---|---|---|---|
| 02/26/2025 02/26/25 | Sold | $426,000 | +2.4% | $334 / Sq Ft |
| 01/29/2025 01/29/25 | Pending | -- | -- | -- |
| 01/22/2025 01/22/25 | For Sale | $415,900 | +34.2% | $326 / Sq Ft |
| 10/27/2020 10/27/20 | Sold | $309,900 | +0.1% | $243 / Sq Ft |
| 08/12/2020 08/12/20 | Pending | -- | -- | -- |
| 07/30/2020 07/30/20 | For Sale | $309,500 | +50.9% | $243 / Sq Ft |
| 05/12/2016 05/12/16 | Sold | $205,042 | +0.1% | $161 / Sq Ft |
| 03/20/2016 03/20/16 | Pending | -- | -- | -- |
| 03/18/2016 03/18/16 | For Sale | $204,900 | 0.0% | $161 / Sq Ft |
| 02/29/2016 02/29/16 | Pending | -- | -- | -- |
| 02/23/2016 02/23/16 | For Sale | $204,900 | -- | $161 / Sq Ft |
Tax History Compared to Growth
Tax History
| Year | Tax Paid | Tax Assessment Tax Assessment Total Assessment is a certain percentage of the fair market value that is determined by local assessors to be the total taxable value of land and additions on the property. | Land | Improvement |
|---|---|---|---|---|
| 2025 | $5,116 | $387,900 | $100,800 | $287,100 |
| 2024 | $4,890 | $355,600 | $100,800 | $254,800 |
| 2023 | $4,721 | $329,200 | $87,700 | $241,500 |
| 2022 | $4,335 | $285,000 | $70,100 | $214,900 |
| 2021 | $4,171 | $256,200 | $56,100 | $200,100 |
| 2020 | $4,065 | $239,100 | $56,100 | $183,000 |
| 2019 | $3,834 | $213,000 | $50,500 | $162,500 |
| 2018 | $3,801 | $201,000 | $50,500 | $150,500 |
| 2017 | $3,659 | $190,400 | $50,500 | $139,900 |
| 2016 | $3,277 | $159,000 | $37,700 | $121,300 |
| 2015 | $3,191 | $159,000 | $37,700 | $121,300 |
| 2014 | $3,107 | $159,000 | $37,700 | $121,300 |
Agents Affiliated with this Home
-
A
Seller's Agent in 2025
Achantel Thornton
The LGCY Group LLC
-
Alex Fronduto

Buyer's Agent in 2025
Alex Fronduto
Real Broker MA, LLC
(978) 809-8777
1 in this area
27 Total Sales
-
Katherine McCaw

Seller's Agent in 2020
Katherine McCaw
Barrett Sotheby's International Realty
(781) 789-7950
1 in this area
30 Total Sales
-
Katherine Larose

Seller's Agent in 2016
Katherine Larose
Keller Williams Pinnacle Central
(508) 662-1269
86 Total Sales
Map
Source: MLS Property Information Network (MLS PIN)
MLS Number: 71961992
APN: WORC-000013-000007-000023
- 11 Mattson Ave
- 44 Boardman St
- 30 Boardman St
- 15 Boardman St
- 40 Hastings Ave
- 44 Hastings Ave
- 46 Hastings Ave
- 12 Boardman St
- 93 W Boylston St
- 87 W Boylston St
- 43 Huntington Ave
- 7 Holt Ave
- 12 Alexander Rd
- 32 Indian Lake Pkwy
- 33 Gosnold St
- 15/15A King Philip Rd
- 4 Bayberry Rd
- 0 Grove St
- 612 Grove St
- 577 Grove St
