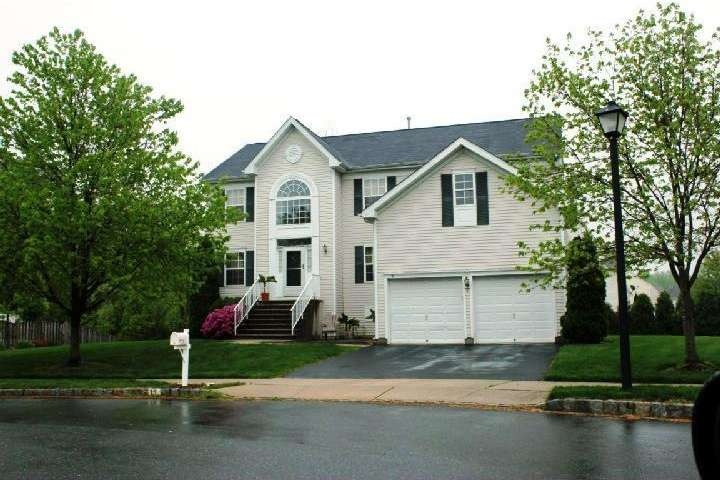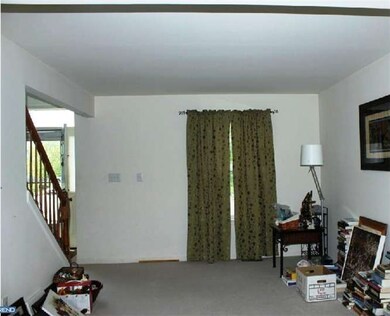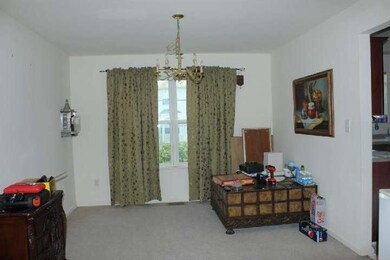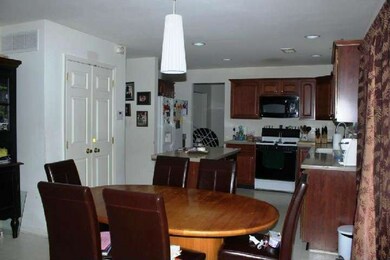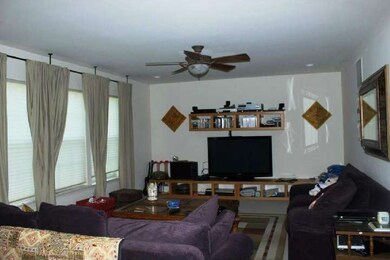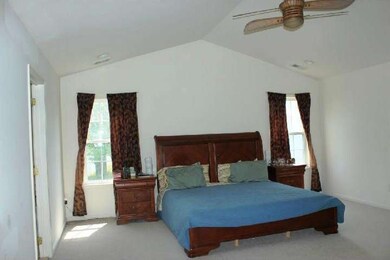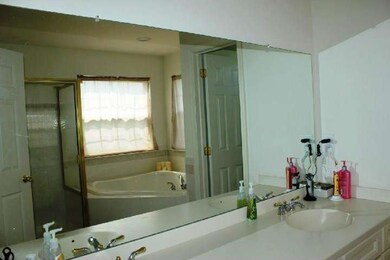
9 Clement Ct Columbus, NJ 08022
Highlights
- Tennis Courts
- Colonial Architecture
- Wooded Lot
- Mansfield Township Elementary School Rated A-
- Deck
- Cathedral Ceiling
About This Home
As of April 2025Colonial 2610 model sitting on a .36 acre plus on a quite cul-de-sac. Two story foyer entrance. The design of this homes creates an airy atmosphere as you go from room to room. Leave the foyer and you can enter formal living room and dining room. Now enter the gourmet kitchen with cherry cabinets, corian counter tops, island breakfast bar and separate eating area, sliders to the back yard with 20x15 trex deck . Large family room with built in entertainment center, power room and a spacious cozy office with built in book shelve. The second floor has a wonderful master suite with walk in closet and superb master bath with jacuzzi tub plus his and hers sink with marble top and stand shower. Three more good sized bedrooms with hall bat, open loft completes the 2nd floor. Home offers full unfinished basement, 2 car garage and much more. Great location to base/post and all major highways.
Home Details
Home Type
- Single Family
Est. Annual Taxes
- $7,656
Year Built
- Built in 2001
Lot Details
- 0.36 Acre Lot
- Lot Dimensions are 212x106
- Cul-De-Sac
- Level Lot
- Wooded Lot
- Back, Front, and Side Yard
- Property is in good condition
Parking
- 2 Car Direct Access Garage
- 3 Open Parking Spaces
- Oversized Parking
- Garage Door Opener
- Driveway
- On-Street Parking
Home Design
- Colonial Architecture
- Shingle Roof
- Vinyl Siding
- Concrete Perimeter Foundation
Interior Spaces
- 2,738 Sq Ft Home
- Property has 2 Levels
- Cathedral Ceiling
- Ceiling Fan
- Bay Window
- Family Room
- Living Room
- Dining Room
- Unfinished Basement
- Basement Fills Entire Space Under The House
- Attic Fan
- Home Security System
- Laundry on main level
Kitchen
- Butlers Pantry
- Self-Cleaning Oven
- Built-In Range
- Dishwasher
- Kitchen Island
Flooring
- Wall to Wall Carpet
- Tile or Brick
Bedrooms and Bathrooms
- 4 Bedrooms
- En-Suite Primary Bedroom
- En-Suite Bathroom
- 2.5 Bathrooms
- Walk-in Shower
Outdoor Features
- Tennis Courts
- Deck
- Exterior Lighting
- Play Equipment
Schools
- Northern Burlington County Regional Middle School
- Northern Burlington County Regional High School
Utilities
- Forced Air Heating and Cooling System
- Heating System Uses Gas
- Underground Utilities
- 100 Amp Service
- Natural Gas Water Heater
- Satellite Dish
- Cable TV Available
Listing and Financial Details
- Tax Lot 00097
- Assessor Parcel Number 18-00010 03-00097
Community Details
Overview
- No Home Owners Association
- Built by K HOVANANIAN
- Mapleton Subdivision
Recreation
- Tennis Courts
- Community Playground
Map
Home Values in the Area
Average Home Value in this Area
Property History
| Date | Event | Price | Change | Sq Ft Price |
|---|---|---|---|---|
| 04/17/2025 04/17/25 | Sold | $725,000 | +1.4% | $239 / Sq Ft |
| 03/09/2025 03/09/25 | Pending | -- | -- | -- |
| 03/07/2025 03/07/25 | For Sale | $715,000 | 0.0% | $235 / Sq Ft |
| 02/12/2025 02/12/25 | Price Changed | $715,000 | +123.4% | $235 / Sq Ft |
| 02/15/2018 02/15/18 | Sold | $320,000 | -1.5% | $117 / Sq Ft |
| 10/01/2017 10/01/17 | For Sale | $325,000 | +3.2% | $119 / Sq Ft |
| 07/29/2017 07/29/17 | Pending | -- | -- | -- |
| 07/25/2017 07/25/17 | For Sale | $315,000 | -7.6% | $115 / Sq Ft |
| 10/12/2012 10/12/12 | Sold | $340,890 | -2.6% | $125 / Sq Ft |
| 10/10/2012 10/10/12 | Pending | -- | -- | -- |
| 04/25/2012 04/25/12 | For Sale | $350,000 | -- | $128 / Sq Ft |
Tax History
| Year | Tax Paid | Tax Assessment Tax Assessment Total Assessment is a certain percentage of the fair market value that is determined by local assessors to be the total taxable value of land and additions on the property. | Land | Improvement |
|---|---|---|---|---|
| 2024 | $8,716 | $266,700 | $74,200 | $192,500 |
| 2023 | $8,716 | $266,700 | $74,200 | $192,500 |
| 2022 | $8,804 | $266,700 | $74,200 | $192,500 |
| 2021 | $8,988 | $266,700 | $74,200 | $192,500 |
| 2020 | $8,892 | $266,700 | $74,200 | $192,500 |
| 2019 | $8,673 | $266,700 | $74,200 | $192,500 |
| 2018 | $8,316 | $266,700 | $74,200 | $192,500 |
| 2017 | $8,310 | $266,700 | $74,200 | $192,500 |
| 2016 | $8,316 | $266,700 | $74,200 | $192,500 |
| 2015 | $8,230 | $266,700 | $74,200 | $192,500 |
| 2014 | $7,889 | $266,700 | $74,200 | $192,500 |
Mortgage History
| Date | Status | Loan Amount | Loan Type |
|---|---|---|---|
| Open | $385,769 | VA | |
| Closed | $387,994 | VA | |
| Closed | $326,880 | VA | |
| Previous Owner | $340,890 | VA | |
| Previous Owner | $260,000 | Stand Alone First | |
| Previous Owner | $269,000 | Unknown | |
| Previous Owner | $57,000 | Stand Alone Second | |
| Previous Owner | $30,650 | Stand Alone Second | |
| Previous Owner | $247,350 | Unknown |
Deed History
| Date | Type | Sale Price | Title Company |
|---|---|---|---|
| Deed | $320,000 | Foundation Title Llc | |
| Deed | $330,000 | Midlantic Title | |
| Deed | $370,000 | Commonwealth Land Title Insu |
Similar Homes in Columbus, NJ
Source: Bright MLS
MLS Number: 1003995577
APN: 18-00010-03-00097
- 44 Fitzgerald Ln
- 7 Vandevere Ln
- 32 Fitzgerald Ln
- 36 Cloverdale Way
- 35 Cloverdale Way
- 8 Hunters Glenn Dr
- 0 Bordentown Georgetown Rd
- 0 White Pine Rd
- 220-240 White Pine Rd
- 27058 Mount Pleasant Rd
- 27736 Mount Pleasant Rd
- 17 Belmont Cir
- 23 Holly Dr
- 183 Bordentown Georgetown Rd
- 19 Sherwood Ln
- 25 Sherwood Ln
- 2715 Monmouth Rd
- 2795 Monmouth Rd
- 3130 Route 206
- 181 Crosswicks Chesterfield Rd
