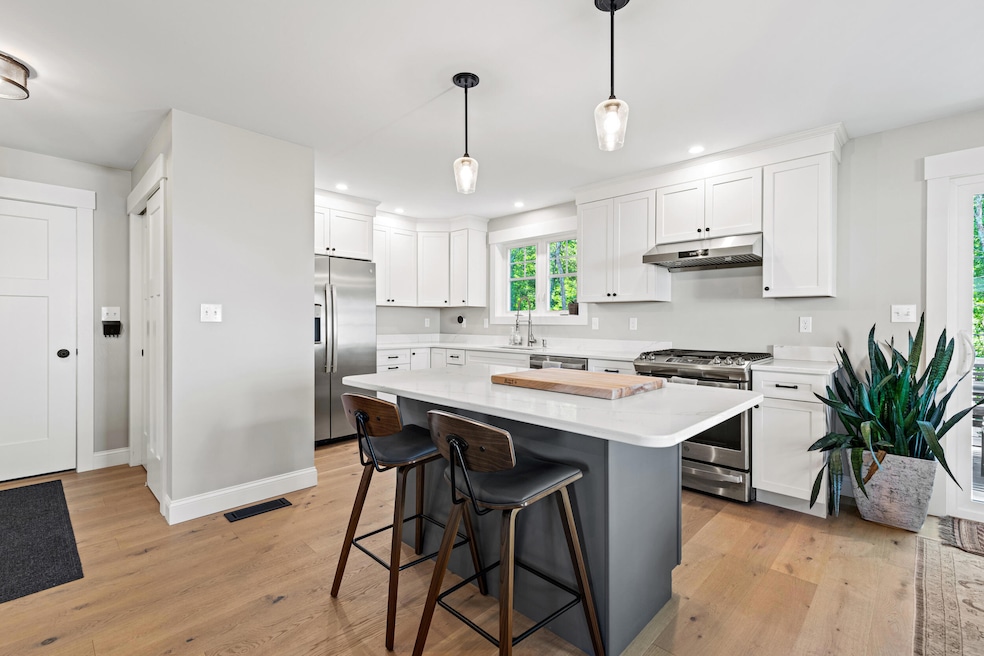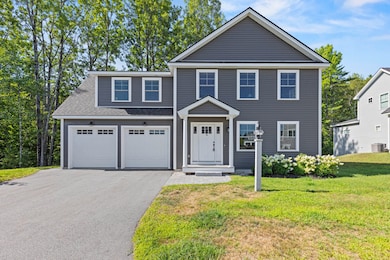9 Cobblestone St Unit 55 Falmouth, ME 04105
Estimated payment $5,461/month
Highlights
- Colonial Architecture
- Deck
- Attic
- Falmouth Middle School Rated A
- Wood Flooring
- 1 Fireplace
About This Home
Looking for all the conveniences of condo living, with the amenities of a single family home? Discover the perfect blend of style, comfort, and convenience in this stunning 4-bedroom, 2.5-bath free-standing condo. Designed with a contemporary flair, the open layout features light-filled living spaces, a cozy gas fireplace, and a sleek modern kitchen ideal for both everyday living and entertaining. Upstairs, the spacious primary suite offers a private retreat with a spa-like ensuite bath and a generous walk-in closet. Three additional bedrooms provide flexibility for family, guests, or a home office. Central heating and air conditioning keep the home comfortable year-round, while the attached 2-car garage ensures practical convenience. The walk-out daylight basement offers room for expansion-perfect for a media room, gym, or creative studio. All this is just minutes from downtown Portland, with easy access to dining, shopping, and recreation. Enjoy the privacy of a free-standing home with the low-maintenance lifestyle of condo living.
Home Details
Home Type
- Single Family
Est. Annual Taxes
- $7,532
Year Built
- Built in 2022
Lot Details
- 5,663 Sq Ft Lot
- Landscaped
- Open Lot
- Lot Has A Rolling Slope
- Property is zoned VMU
HOA Fees
- $350 Monthly HOA Fees
Parking
- 2 Car Attached Garage
- Garage Door Opener
Home Design
- Colonial Architecture
- Wood Frame Construction
- Shingle Roof
- Vinyl Siding
- Radon Mitigation System
Interior Spaces
- 2,122 Sq Ft Home
- 1 Fireplace
- Double Pane Windows
- Attic
Kitchen
- Gas Range
- Dishwasher
Flooring
- Wood
- Carpet
- Tile
Bedrooms and Bathrooms
- 4 Bedrooms
- Primary bedroom located on second floor
- Walk-In Closet
- Bathtub
- Shower Only
Laundry
- Dryer
- Washer
Basement
- Basement Fills Entire Space Under The House
- Interior Basement Entry
- Natural lighting in basement
Outdoor Features
- Deck
Utilities
- Cooling Available
- Forced Air Heating System
- Heating System Mounted To A Wall or Window
- High-Efficiency Furnace
- Internet Available
Community Details
- Homestead Farms Subdivision
Listing and Financial Details
- Legal Lot and Block 55 / 15
- Assessor Parcel Number FMTH-000042U-000015-000055
Map
Home Values in the Area
Average Home Value in this Area
Tax History
| Year | Tax Paid | Tax Assessment Tax Assessment Total Assessment is a certain percentage of the fair market value that is determined by local assessors to be the total taxable value of land and additions on the property. | Land | Improvement |
|---|---|---|---|---|
| 2024 | $7,532 | $562,900 | $69,400 | $493,500 |
| 2023 | $7,115 | $562,900 | $69,400 | $493,500 |
| 2022 | $827 | $69,400 | $69,400 | $0 |
| 2021 | $1,455 | $83,500 | $83,500 | $0 |
Property History
| Date | Event | Price | List to Sale | Price per Sq Ft | Prior Sale |
|---|---|---|---|---|---|
| 09/25/2025 09/25/25 | For Sale | $849,000 | +2.9% | $400 / Sq Ft | |
| 05/23/2023 05/23/23 | Sold | $825,000 | -2.8% | $389 / Sq Ft | View Prior Sale |
| 04/26/2023 04/26/23 | Pending | -- | -- | -- | |
| 03/30/2023 03/30/23 | For Sale | $849,000 | -- | $400 / Sq Ft |
Purchase History
| Date | Type | Sale Price | Title Company |
|---|---|---|---|
| Warranty Deed | $825,000 | None Available | |
| Warranty Deed | $825,000 | None Available |
Mortgage History
| Date | Status | Loan Amount | Loan Type |
|---|---|---|---|
| Open | $292,500 | Credit Line Revolving | |
| Closed | $292,500 | Credit Line Revolving |
Source: Maine Listings
MLS Number: 1638879
APN: FMTH M:U42 B:015 L:055
- Unit 6 Constellation Way
- Unit 6 Constellation Way Unit 6
- Unit 7 Constellation Way
- Unit 1 Constellation Way Unit 1
- 21 Mill Rd
- 189 Gray Rd
- 110 Brook Rd
- 117 Blackstrap Rd
- 98 Blackstrap Rd
- Lot 4 Acadia Dr
- Lot 10 Danali Way
- Lot 7 Acadia Dr
- Lot 9 Denali Way
- Lot 3 Acadia Dr
- Lot 2 Acadia Dr
- Lot 8 Acadia Dr
- 21 Cummings Way
- 159 Brook Rd
- 259 Falmouth Rd
- 4 Winnwood Farm Way
- 21 Mill Rd Unit 2
- 3 Austrian Way Unit 3 Austrian Way Apt
- 1619 Washington Ave
- 93 Falmouth Rd Unit A
- 8 Pine Rd
- 723 Riverside St
- 10 White Birch Ln
- 100 Clearwater Dr
- 240 Harvard St
- 1060 Forest Ave Unit 2
- 363 Tuttle Rd
- 37 Brentwood Rd Unit ID1255706P
- 49 Berkshire Rd
- 3 Chelsea Way
- 6 Prince St
- 41 Winchester Dr
- 583 Washington Ave Unit 2
- 1 Ari Dr
- 147 Pleasant Ave
- 34 Pleasant Ave Unit 34








