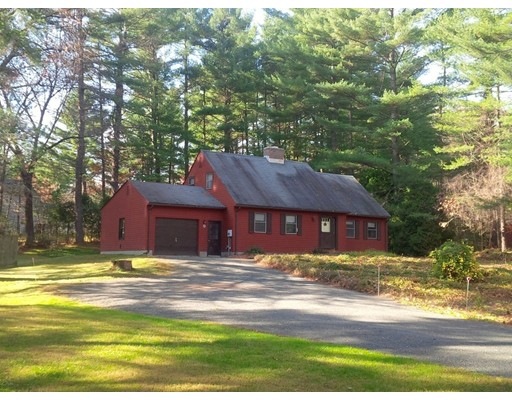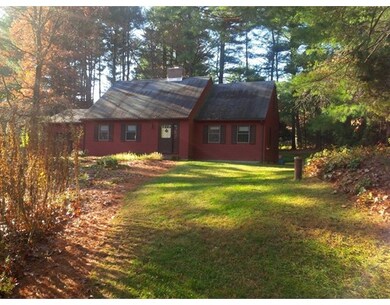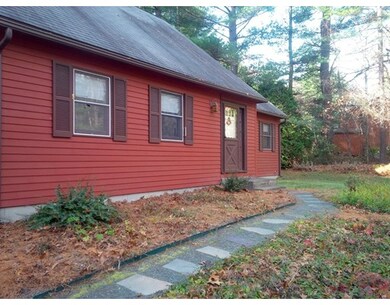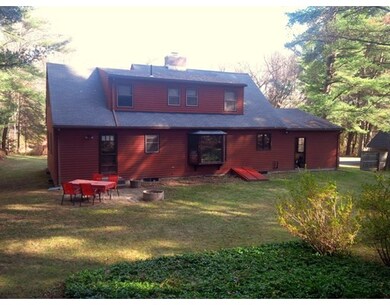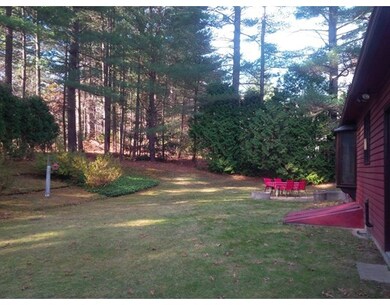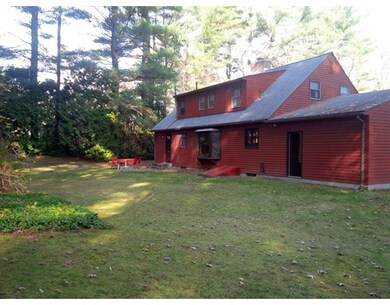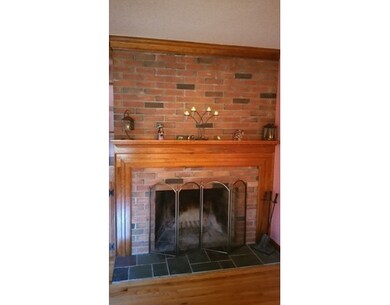
9 Cold Spring Rd Southampton, MA 01073
About This Home
As of December 2022Country feel in a close-to-everything setting. Charming 3 bedrm, 2 full bath, Cape on nearly an acre. Loads of space in private but convenient location near schools, stores, wineries and conservation areas. Step out the door into edible landscape of herb & tea gardens, strawberries, apple & nut trees + veggies. Cut blooms from the wildflower meadow next to the stream. Warm colors & sparkling hardwood floors welcome you in this lovely home carefully maintained by the same family for 30+ yrs. Living rm incl built-ins & fireplace w/ stone hearth. Dining room has bay window plus wood stove outlet & hearth. 1 bedrm + office/den on 1st fl. 2nd floor bedrms incl walk-in closet in master. Attached 1-car garage plus 2-story barn (electrified & insulated) and storage shed, offer ample room for workshop, vehicles, boat, etc. or to finish for office/studio. Plenty of basement space for playroom, exercise area or crafts. Efficient Weil McLain boiler, water tank & 200-amp electrical box, all newer
Last Agent to Sell the Property
The Murphys REALTORS®, Inc. Listed on: 11/02/2015
Home Details
Home Type
Single Family
Est. Annual Taxes
$5,521
Year Built
1977
Lot Details
0
Listing Details
- Lot Description: Gentle Slope
- Special Features: None
- Property Sub Type: Detached
- Year Built: 1977
Interior Features
- Appliances: Range, Dishwasher, Refrigerator
- Fireplaces: 1
- Has Basement: Yes
- Fireplaces: 1
- Number of Rooms: 7
- Amenities: Shopping, Park, Walk/Jog Trails, Stables, Golf Course, Medical Facility, Bike Path, Conservation Area, Highway Access, House of Worship, Private School, Public School, T-Station, University, Other (See Remarks)
- Electric: Circuit Breakers, 200 Amps
- Flooring: Vinyl, Wall to Wall Carpet, Hardwood
- Insulation: Partial
- Basement: Full, Concrete Floor, Unfinished Basement
- Bedroom 2: First Floor
- Bedroom 3: Second Floor
- Bathroom #1: First Floor
- Bathroom #2: Second Floor
- Kitchen: First Floor
- Laundry Room: Basement
- Living Room: First Floor
- Master Bedroom: Second Floor
- Master Bedroom Description: Closet - Walk-in, Flooring - Wall to Wall Carpet
- Dining Room: First Floor
Exterior Features
- Roof: Asphalt/Fiberglass Shingles
- Frontage: 130.00
- Construction: Frame
- Exterior: Clapboard
- Exterior Features: Gutters, Storage Shed, Barn/Stable, Fruit Trees, Garden Area
- Foundation: Poured Concrete
Garage/Parking
- Garage Parking: Attached, Detached, Storage, Work Area, Side Entry, Barn
- Garage Spaces: 3
- Parking: Off-Street, Stone/Gravel
- Parking Spaces: 4
Utilities
- Cooling: None
- Heating: Hot Water Baseboard, Oil
- Heat Zones: 2
- Hot Water: Oil
- Utility Connections: for Electric Range, for Electric Dryer, Washer Hookup
Condo/Co-op/Association
- HOA: No
Schools
- Elementary School: Norris
- Middle School: Hrhs
- High School: Hrhs
Ownership History
Purchase Details
Home Financials for this Owner
Home Financials are based on the most recent Mortgage that was taken out on this home.Purchase Details
Home Financials for this Owner
Home Financials are based on the most recent Mortgage that was taken out on this home.Purchase Details
Purchase Details
Similar Homes in the area
Home Values in the Area
Average Home Value in this Area
Purchase History
| Date | Type | Sale Price | Title Company |
|---|---|---|---|
| Deed | $500,000 | None Available | |
| Deed | $500,000 | None Available | |
| Not Resolvable | $280,000 | -- | |
| Deed | -- | -- | |
| Deed | -- | -- | |
| Deed | $44,616 | -- | |
| Deed | $81,250 | -- | |
| Deed | -- | -- | |
| Deed | $44,616 | -- | |
| Deed | $81,250 | -- |
Mortgage History
| Date | Status | Loan Amount | Loan Type |
|---|---|---|---|
| Open | $500,000 | Purchase Money Mortgage | |
| Closed | $500,000 | Purchase Money Mortgage | |
| Closed | $55,712 | Stand Alone Refi Refinance Of Original Loan | |
| Previous Owner | $348,000 | Purchase Money Mortgage | |
| Previous Owner | $224,000 | New Conventional | |
| Previous Owner | $0 | New Conventional |
Property History
| Date | Event | Price | Change | Sq Ft Price |
|---|---|---|---|---|
| 12/05/2022 12/05/22 | Sold | $435,000 | 0.0% | $216 / Sq Ft |
| 10/27/2022 10/27/22 | Pending | -- | -- | -- |
| 10/19/2022 10/19/22 | Price Changed | $435,000 | -6.5% | $216 / Sq Ft |
| 10/13/2022 10/13/22 | For Sale | $465,000 | +66.1% | $231 / Sq Ft |
| 02/25/2016 02/25/16 | Sold | $280,000 | -3.4% | $139 / Sq Ft |
| 01/09/2016 01/09/16 | Pending | -- | -- | -- |
| 11/02/2015 11/02/15 | For Sale | $289,900 | -- | $144 / Sq Ft |
Tax History Compared to Growth
Tax History
| Year | Tax Paid | Tax Assessment Tax Assessment Total Assessment is a certain percentage of the fair market value that is determined by local assessors to be the total taxable value of land and additions on the property. | Land | Improvement |
|---|---|---|---|---|
| 2025 | $5,521 | $389,600 | $116,900 | $272,700 |
| 2024 | $5,552 | $389,600 | $116,900 | $272,700 |
| 2023 | $5,256 | $366,800 | $116,900 | $249,900 |
| 2022 | $5,142 | $341,200 | $117,300 | $223,900 |
| 2021 | $4,595 | $313,900 | $108,600 | $205,300 |
| 2020 | $4,512 | $307,000 | $108,600 | $198,400 |
| 2019 | $4,777 | $292,900 | $108,600 | $184,300 |
| 2018 | $4,509 | $269,700 | $97,400 | $172,300 |
| 2017 | $4,402 | $269,700 | $97,400 | $172,300 |
| 2015 | $4,221 | $268,700 | $88,800 | $179,900 |
Agents Affiliated with this Home
-

Seller's Agent in 2022
Luci Giguere
Landmark, REALTORS®
(413) 575-2837
1 in this area
51 Total Sales
-

Seller Co-Listing Agent in 2022
Kristen Bushaw
Landmark, REALTORS®
(413) 575-6402
1 in this area
25 Total Sales
-

Buyer's Agent in 2022
Kathleen Zeamer
5 College REALTORS®
(413) 896-9624
3 in this area
101 Total Sales
-

Seller's Agent in 2016
Jeanne Troxell Munson
The Murphys REALTORS®, Inc.
(413) 665-3797
78 Total Sales
Map
Source: MLS Property Information Network (MLS PIN)
MLS Number: 71927168
APN: SHAM-000013-000093
- 12 Golden Cir
- 0 Glendale Rd
- 7 Hawthorne Dr
- 17 Glendale Rd
- 43 Pomeroy Meadow Rd
- 23 Wolcott Rd
- 38 College Hwy
- 22 Pomeroy Meadow Rd Unit 21
- 22 Pomeroy Meadow Rd Unit 4
- 30 Gunn Rd
- 16 Pomeroy Meadow Rd
- 43 Loudville Rd
- 198 College Hwy
- 18 Nicols Way Unit 18
- 6 Nicols Way Unit 6
- 12 Nicols Way Unit 12
- 351 Main St Unit G
- M143 &152 Glendale St
- 17 John St
- 385 Main St
