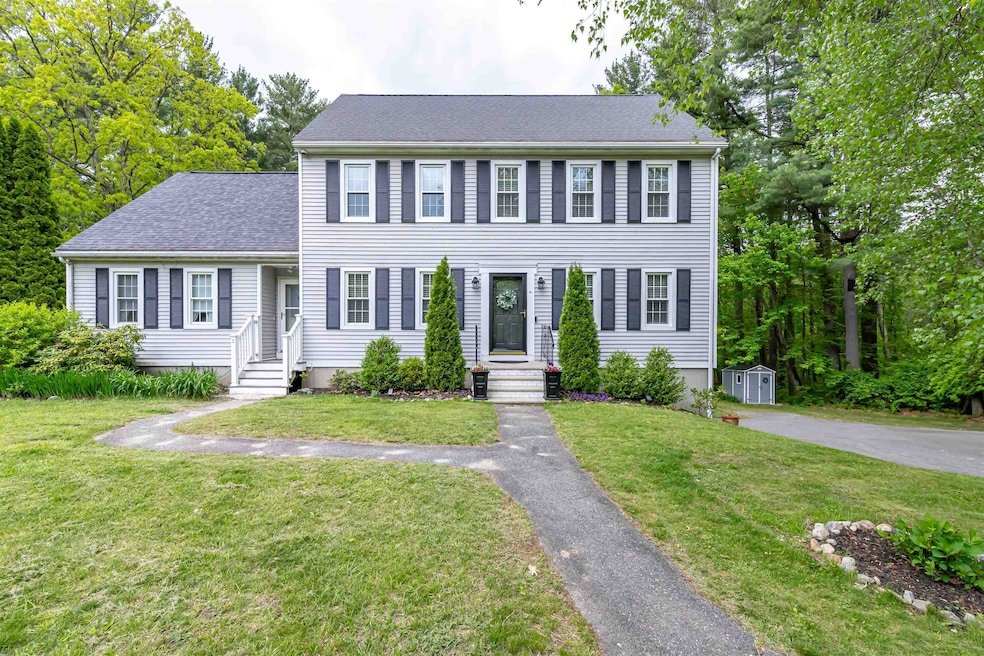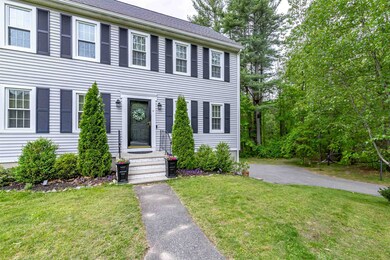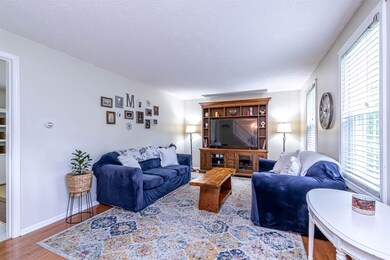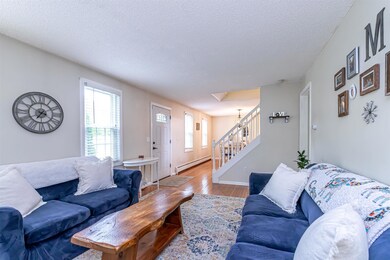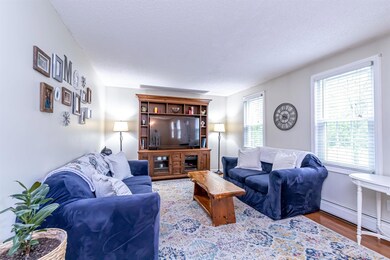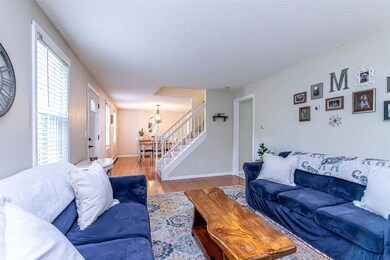
9 Coleman Place Unit B Londonderry, NH 03053
Highlights
- 3.4 Acre Lot
- Wood Flooring
- Community Playground
- Deck
- 2 Car Direct Access Garage
- Laundry Room
About This Home
As of July 2025Priced Reduced! Exceptional opportunity to own a beautifully maintained Condex in desirable Londonderry. This spacious residence offers 3 generous bedrooms and 2.5 updated baths, perfectly blending comfort and modern living. Step inside to a warm and inviting entrance that flows into the expansive living room, ideal for relaxing or entertaining. The updated kitchen features sleek, modern appliances and is conveniently adjacent to the dining area, where gleaming hardwood floors and abundant natural light create a bright, welcoming atmosphere. An additional den/playroom provides versatile space for work, play, or hosting guests. Retreat to the serene primary bedroom, complete with a private full bath and 2 closets. The 2 additional bedrooms are spacious for larger furniture. Additional highlights include a 2-car garage and a sprawling 3.4-acre lot with a beautifully maintained backyard, featuring a playset for endless summer fun. Located on a quiet cul-de-sac, this home offers peaceful surroundings while being conveniently close to shopping and with easy commuting access. Quick Close Possible! Welcome Home! Schedule your private showing today!
Last Agent to Sell the Property
Sherre Dubis
Redfin Corporation License #065801 Listed on: 05/29/2025

Property Details
Home Type
- Condominium
Est. Annual Taxes
- $5,573
Year Built
- Built in 1988
Lot Details
- Property fronts a private road
Parking
- 2 Car Direct Access Garage
- Shared Driveway
Home Design
- Concrete Foundation
- Wood Frame Construction
- Vinyl Siding
Interior Spaces
- 1,632 Sq Ft Home
- Property has 2 Levels
- Dining Room
- Utility Room
- Laundry Room
- Dishwasher
Flooring
- Wood
- Carpet
- Vinyl
Bedrooms and Bathrooms
- 3 Bedrooms
Basement
- Walk-Out Basement
- Interior Basement Entry
Outdoor Features
- Deck
- Shed
- Playground
Schools
- Londonderry Middle School
- Londonderry Senior High School
Utilities
- Vented Exhaust Fan
- Hot Water Heating System
- Generator Hookup
- Private Water Source
- Shared Water Source
- Drilled Well
- Shared Sewer
- Leach Field
- Cable TV Available
Listing and Financial Details
- Legal Lot and Block 9B / 18C
- Assessor Parcel Number 5
Community Details
Recreation
- Community Playground
Additional Features
- Coleman Place Condos
- Common Area
Ownership History
Purchase Details
Home Financials for this Owner
Home Financials are based on the most recent Mortgage that was taken out on this home.Similar Homes in Londonderry, NH
Home Values in the Area
Average Home Value in this Area
Purchase History
| Date | Type | Sale Price | Title Company |
|---|---|---|---|
| Warranty Deed | $328,000 | -- |
Mortgage History
| Date | Status | Loan Amount | Loan Type |
|---|---|---|---|
| Open | $233,700 | Purchase Money Mortgage | |
| Previous Owner | $168,000 | Unknown |
Property History
| Date | Event | Price | Change | Sq Ft Price |
|---|---|---|---|---|
| 07/25/2025 07/25/25 | Sold | $485,000 | +1.1% | $297 / Sq Ft |
| 06/12/2025 06/12/25 | Price Changed | $479,500 | -3.1% | $294 / Sq Ft |
| 05/29/2025 05/29/25 | For Sale | $495,000 | -- | $303 / Sq Ft |
Tax History Compared to Growth
Tax History
| Year | Tax Paid | Tax Assessment Tax Assessment Total Assessment is a certain percentage of the fair market value that is determined by local assessors to be the total taxable value of land and additions on the property. | Land | Improvement |
|---|---|---|---|---|
| 2024 | $5,492 | $340,300 | $0 | $340,300 |
| 2023 | $5,326 | $340,300 | $0 | $340,300 |
| 2022 | $5,125 | $277,300 | $0 | $277,300 |
| 2021 | $5,093 | $277,100 | $0 | $277,100 |
| 2020 | $4,979 | $247,600 | $110,800 | $136,800 |
| 2019 | $4,801 | $247,600 | $110,800 | $136,800 |
| 2018 | $4,162 | $190,900 | $92,200 | $98,700 |
| 2017 | $4,125 | $190,900 | $92,200 | $98,700 |
| 2016 | $4,104 | $190,900 | $92,200 | $98,700 |
| 2015 | $4,013 | $190,900 | $92,200 | $98,700 |
| 2014 | $4,026 | $190,900 | $92,200 | $98,700 |
| 2011 | -- | $236,600 | $92,200 | $144,400 |
Agents Affiliated with this Home
-
S
Seller's Agent in 2025
Sherre Dubis
Redfin Corporation
-
Carla MacLeod

Buyer's Agent in 2025
Carla MacLeod
BHHS Verani Salem
(603) 264-5968
6 in this area
60 Total Sales
Map
Source: PrimeMLS
MLS Number: 5043564
APN: LOND-000005-000000-000018C-000009B
