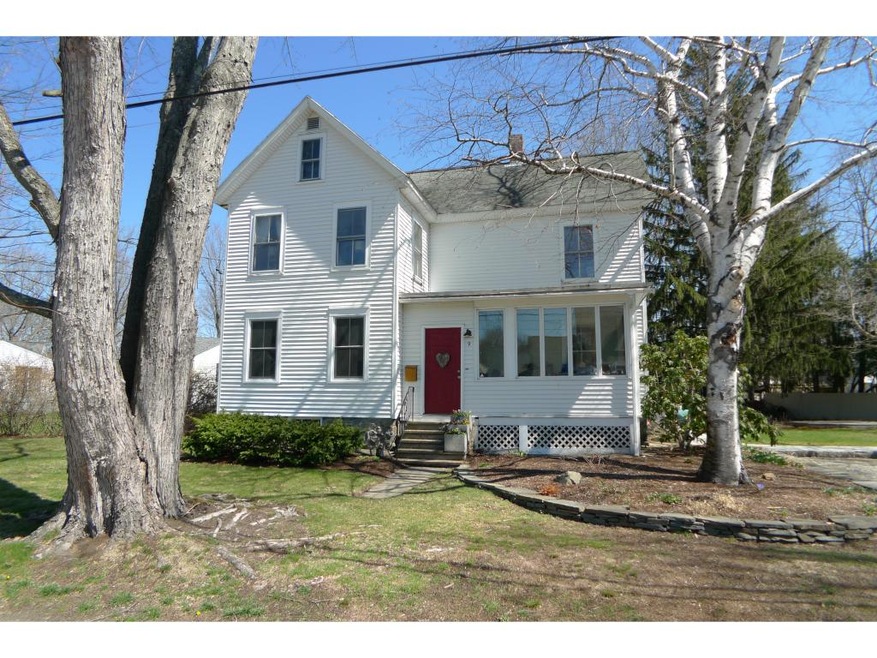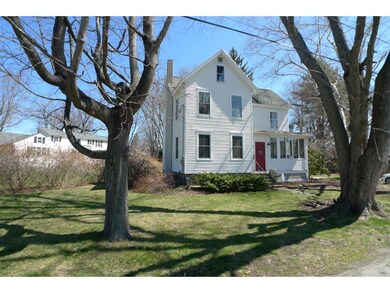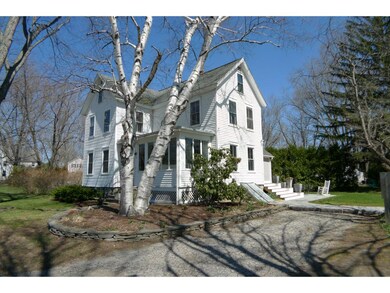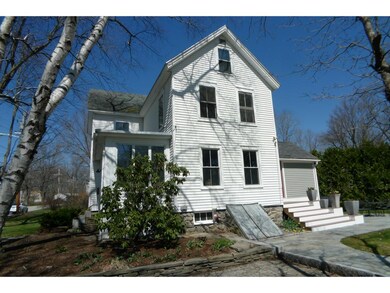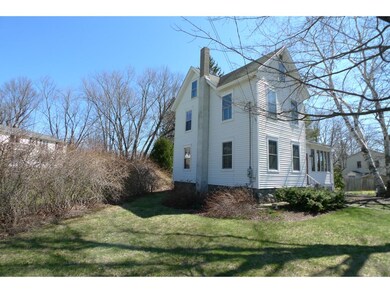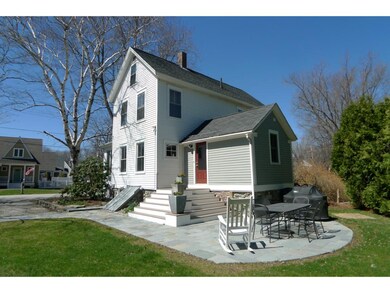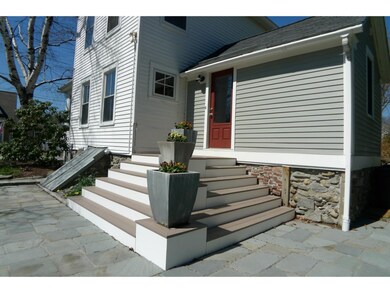
9 Columbus Ave Exeter, NH 03833
Highlights
- Deck
- Wood Burning Stove
- Attic
- Lincoln Street Elementary School Rated A-
- Wood Flooring
- Walk-In Pantry
About This Home
As of December 2020NEW LISTING! Great location close to downtown Exeter. Charming New Englander has 7 Room 3 bedrooms and 2 full bathrooms with many updates. As you enter into the home a new mudroom, full bathroom and walk in pantry/laundry with tile has been completely renovated. High ceilings in this spacious eat in kitchen with island, family and formal dining room with built in china closet. Beautiful hard wood and wide pine floors throughout the home. Many upgrades to include new windows, lighting, electrical system and plumbing. Finished 3rd floor is great extra space for office or playroom and 3 season porch. Over sized lot for in town location has been re-landscaped to include a new stone wall, Blue stone patio and partial new fence with new back deck. Easy access to 101 and Amtrak Train Depot.
Last Agent to Sell the Property
KW Coastal and Lakes & Mountains Realty/Exeter License #050656 Listed on: 04/13/2016

Home Details
Home Type
- Single Family
Est. Annual Taxes
- $9,368
Year Built
- 1895
Lot Details
- 9,583 Sq Ft Lot
- Landscaped
- Level Lot
- Property is zoned R-2
Home Design
- Brick Foundation
- Stone Foundation
- Wood Frame Construction
- Shingle Roof
- Vinyl Siding
Interior Spaces
- 1,783 Sq Ft Home
- 2-Story Property
- Wood Burning Stove
- Window Screens
- Attic
Kitchen
- Walk-In Pantry
- Electric Cooktop
- Microwave
- Kitchen Island
Flooring
- Wood
- Carpet
- Tile
Bedrooms and Bathrooms
- 3 Bedrooms
- 2 Full Bathrooms
Laundry
- Laundry on main level
- Dryer
- Washer
Unfinished Basement
- Basement Fills Entire Space Under The House
- Connecting Stairway
- Interior Basement Entry
Parking
- Driveway
- Paved Parking
Outdoor Features
- Deck
- Patio
Utilities
- Baseboard Heating
- Heating System Uses Steam
- Heating System Uses Oil
- 200+ Amp Service
- Tankless Water Heater
- Oil Water Heater
Listing and Financial Details
- Exclusions: Pot rack, downstairs bathroom hooks, mudroom hooks
Ownership History
Purchase Details
Home Financials for this Owner
Home Financials are based on the most recent Mortgage that was taken out on this home.Purchase Details
Home Financials for this Owner
Home Financials are based on the most recent Mortgage that was taken out on this home.Purchase Details
Purchase Details
Home Financials for this Owner
Home Financials are based on the most recent Mortgage that was taken out on this home.Purchase Details
Home Financials for this Owner
Home Financials are based on the most recent Mortgage that was taken out on this home.Purchase Details
Home Financials for this Owner
Home Financials are based on the most recent Mortgage that was taken out on this home.Similar Homes in Exeter, NH
Home Values in the Area
Average Home Value in this Area
Purchase History
| Date | Type | Sale Price | Title Company |
|---|---|---|---|
| Warranty Deed | $419,000 | None Available | |
| Quit Claim Deed | -- | None Available | |
| Quit Claim Deed | -- | -- | |
| Warranty Deed | $331,800 | -- | |
| Deed | $254,000 | -- | |
| Warranty Deed | $165,000 | -- |
Mortgage History
| Date | Status | Loan Amount | Loan Type |
|---|---|---|---|
| Open | $406,430 | New Conventional | |
| Previous Owner | $265,400 | Purchase Money Mortgage | |
| Previous Owner | $244,800 | Stand Alone Refi Refinance Of Original Loan | |
| Previous Owner | $259,250 | Unknown | |
| Previous Owner | $177,800 | Purchase Money Mortgage | |
| Previous Owner | $148,500 | No Value Available |
Property History
| Date | Event | Price | Change | Sq Ft Price |
|---|---|---|---|---|
| 12/01/2020 12/01/20 | Sold | $419,000 | 0.0% | $235 / Sq Ft |
| 10/14/2020 10/14/20 | Pending | -- | -- | -- |
| 09/29/2020 09/29/20 | For Sale | $419,000 | +26.3% | $235 / Sq Ft |
| 06/09/2016 06/09/16 | Sold | $331,750 | -1.0% | $186 / Sq Ft |
| 04/16/2016 04/16/16 | Pending | -- | -- | -- |
| 04/13/2016 04/13/16 | For Sale | $335,000 | -- | $188 / Sq Ft |
Tax History Compared to Growth
Tax History
| Year | Tax Paid | Tax Assessment Tax Assessment Total Assessment is a certain percentage of the fair market value that is determined by local assessors to be the total taxable value of land and additions on the property. | Land | Improvement |
|---|---|---|---|---|
| 2024 | $9,368 | $526,600 | $250,000 | $276,600 |
| 2023 | $8,430 | $314,800 | $147,100 | $167,700 |
| 2022 | $7,791 | $314,800 | $147,100 | $167,700 |
| 2021 | $7,558 | $314,800 | $147,100 | $167,700 |
| 2020 | $7,589 | $309,900 | $147,100 | $162,800 |
| 2019 | $7,211 | $309,900 | $147,100 | $162,800 |
| 2018 | $7,123 | $259,000 | $104,900 | $154,100 |
| 2017 | $6,933 | $259,000 | $104,900 | $154,100 |
| 2016 | $6,536 | $249,100 | $104,900 | $144,200 |
| 2015 | $6,362 | $249,100 | $104,900 | $144,200 |
| 2014 | $6,737 | $258,500 | $95,400 | $163,100 |
| 2013 | $6,729 | $258,500 | $95,400 | $163,100 |
| 2011 | $6,535 | $258,500 | $95,400 | $163,100 |
Agents Affiliated with this Home
-
Bonnie Dridi

Seller's Agent in 2020
Bonnie Dridi
EXP Realty
(603) 944-8195
4 in this area
53 Total Sales
-
Sandy Lally

Buyer's Agent in 2020
Sandy Lally
BHG Masiello Hampton
(603) 770-4794
5 in this area
47 Total Sales
-
Nancy Kingston

Seller's Agent in 2016
Nancy Kingston
KW Coastal and Lakes & Mountains Realty/Exeter
(603) 396-1046
49 in this area
169 Total Sales
-
Megan Higgins Croteau

Buyer's Agent in 2016
Megan Higgins Croteau
KW Coastal and Lakes & Mountains Realty
(603) 969-0739
28 in this area
154 Total Sales
Map
Source: PrimeMLS
MLS Number: 4482508
APN: EXTR-000073-000000-000155
- 53 Winter St
- 12 Harvard St
- 183-185 Front St
- 40 Washington St
- 7 Washington St
- 11 Carroll St Unit A
- 24-26 Garfield St
- 32 Union St
- 9 Charter St
- 27 Tremont St
- 25 Carroll St
- 27-29 Tremont St
- 709 Nottingham Dr
- 156 Front St Unit 111
- 62 Epping Rd
- 4 Walnut St
- 65 67 1/2 Main St
- 16-18 Myrtle St
- 15 Arbor St Unit 1
- 19 Union St
