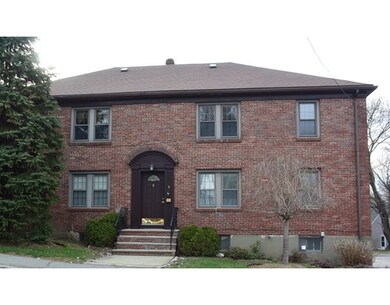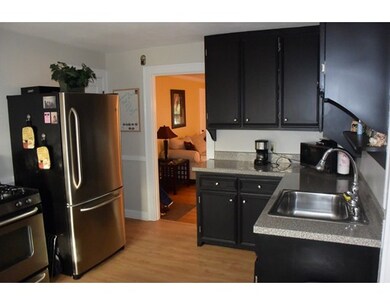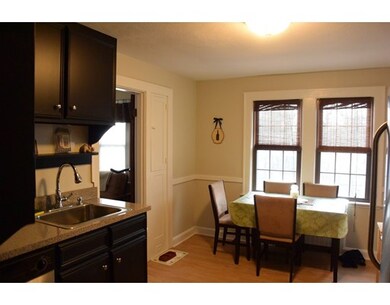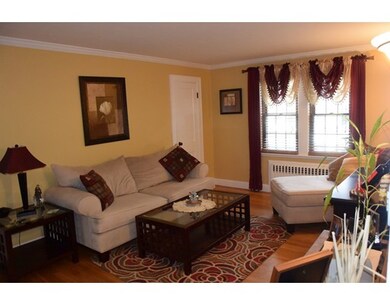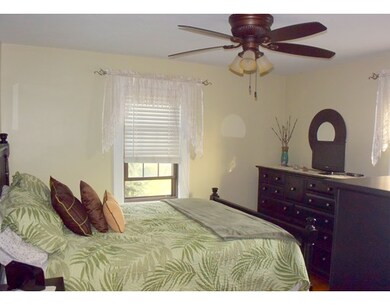
9 Common St Unit 3 Quincy, MA 02169
Quincy Center NeighborhoodAbout This Home
As of July 2022Hard to find 2 bedroom unit in attractive 4 unit brick building. This complex is located in a great residential neighborhood close to shopping, bus line and highways. Fully applianced eat in kitchen with stainless steel appliances. Beautiful hardwood floors. Double pane windows. Recently painted with beautiful soft colors. The one car garage has a new automatic door opener and additional off street parking spot in the lot. Large exclusive storage area in basement. Coin-op laundry in lower level. Don't miss out an opportunity to get into the market at an affordable price.
Property Details
Home Type
Condominium
Est. Annual Taxes
$4,286
Year Built
1960
Lot Details
0
Listing Details
- Unit Level: 2
- Unit Placement: Upper, End, Corner
- Property Type: Condominium/Co-Op
- Lead Paint: Unknown
- Year Round: Yes
- Special Features: None
- Property Sub Type: Condos
- Year Built: 1960
Interior Features
- Appliances: Range, Dishwasher, Disposal, Refrigerator
- Has Basement: Yes
- Number of Rooms: 4
- Amenities: Public Transportation, Shopping, Medical Facility, Highway Access, Public School
- Electric: 220 Volts, Circuit Breakers, 100 Amps
- Energy: Insulated Windows, Prog. Thermostat
- Flooring: Wood, Tile, Hardwood, Vinyl / VTC
- Insulation: Full, Fiberglass
- Interior Amenities: Cable Available
- Bedroom 2: Second Floor, 12X11
- Bathroom #1: Second Floor, 08X08
- Kitchen: Second Floor, 13X11
- Laundry Room: Basement
- Living Room: Second Floor, 17X11
- Master Bedroom: Second Floor, 12X11
- Master Bedroom Description: Closet, Flooring - Hardwood
- No Living Levels: 1
Exterior Features
- Roof: Asphalt/Fiberglass Shingles
- Construction: Frame
- Exterior: Brick
- Exterior Unit Features: Gutters
Garage/Parking
- Garage Parking: Attached, Under, Garage Door Opener, Storage, Assigned
- Garage Spaces: 1
- Parking: Off-Street, Assigned, Deeded, Improved Driveway, Paved Driveway
- Parking Spaces: 1
Utilities
- Heating: Hot Water Baseboard, Gas
- Heat Zones: 1
- Hot Water: Natural Gas, Tank
- Utility Connections: for Gas Range, for Gas Oven, Washer Hookup
- Sewer: City/Town Sewer
- Water: City/Town Water
- Sewage District: MWRA
Condo/Co-op/Association
- Condominium Name: 9 Common Street Condominium
- Association Fee Includes: Hot Water, Water, Sewer, Master Insurance, Laundry Facilities, Exterior Maintenance, Landscaping, Extra Storage
- Association Security: Intercom
- Management: Owner Association
- Pets Allowed: Yes w/ Restrictions
- No Units: 4
- Unit Building: 3
Fee Information
- Fee Interval: Monthly
Schools
- High School: Quincy High
Lot Info
- Assessor Parcel Number: M:4061 B:73 L:U#3
- Zoning: Res-
- Lot: U3
Ownership History
Purchase Details
Home Financials for this Owner
Home Financials are based on the most recent Mortgage that was taken out on this home.Purchase Details
Home Financials for this Owner
Home Financials are based on the most recent Mortgage that was taken out on this home.Purchase Details
Home Financials for this Owner
Home Financials are based on the most recent Mortgage that was taken out on this home.Similar Homes in Quincy, MA
Home Values in the Area
Average Home Value in this Area
Purchase History
| Date | Type | Sale Price | Title Company |
|---|---|---|---|
| Not Resolvable | $285,000 | -- | |
| Deed | $205,000 | -- | |
| Deed | $209,900 | -- |
Mortgage History
| Date | Status | Loan Amount | Loan Type |
|---|---|---|---|
| Open | $351,000 | Purchase Money Mortgage | |
| Closed | $250,000 | Stand Alone Refi Refinance Of Original Loan | |
| Closed | $270,750 | New Conventional | |
| Previous Owner | $160,000 | Stand Alone Refi Refinance Of Original Loan | |
| Previous Owner | $164,000 | Purchase Money Mortgage | |
| Previous Owner | $194,900 | Purchase Money Mortgage |
Property History
| Date | Event | Price | Change | Sq Ft Price |
|---|---|---|---|---|
| 07/09/2025 07/09/25 | Price Changed | $415,000 | -3.5% | $572 / Sq Ft |
| 05/28/2025 05/28/25 | For Sale | $429,900 | +10.2% | $592 / Sq Ft |
| 07/11/2022 07/11/22 | Sold | $390,000 | +2.6% | $537 / Sq Ft |
| 05/22/2022 05/22/22 | Pending | -- | -- | -- |
| 05/19/2022 05/19/22 | For Sale | $379,999 | 0.0% | $523 / Sq Ft |
| 06/12/2019 06/12/19 | Rented | $1,700 | 0.0% | -- |
| 06/10/2019 06/10/19 | Under Contract | -- | -- | -- |
| 04/26/2019 04/26/19 | For Rent | $1,700 | 0.0% | -- |
| 05/26/2016 05/26/16 | Sold | $285,000 | +14.0% | $393 / Sq Ft |
| 04/06/2016 04/06/16 | Pending | -- | -- | -- |
| 04/01/2016 04/01/16 | For Sale | $249,900 | -- | $344 / Sq Ft |
Tax History Compared to Growth
Tax History
| Year | Tax Paid | Tax Assessment Tax Assessment Total Assessment is a certain percentage of the fair market value that is determined by local assessors to be the total taxable value of land and additions on the property. | Land | Improvement |
|---|---|---|---|---|
| 2025 | $4,286 | $371,700 | $0 | $371,700 |
| 2024 | $4,016 | $356,300 | $0 | $356,300 |
| 2023 | $3,232 | $290,400 | $0 | $290,400 |
| 2022 | $3,471 | $289,700 | $0 | $289,700 |
| 2021 | $3,383 | $278,700 | $0 | $278,700 |
| 2020 | $3,397 | $273,300 | $0 | $273,300 |
| 2019 | $3,132 | $249,600 | $0 | $249,600 |
| 2018 | $3,368 | $252,500 | $0 | $252,500 |
| 2017 | $3,313 | $233,800 | $0 | $233,800 |
| 2016 | $3,027 | $210,800 | $0 | $210,800 |
| 2015 | $3,075 | $210,600 | $0 | $210,600 |
| 2014 | $2,864 | $192,700 | $0 | $192,700 |
Agents Affiliated with this Home
-
S
Seller's Agent in 2025
Stacey Bryant
Redfin Corp.
-
Melvin Vieira

Seller's Agent in 2022
Melvin Vieira
RE/MAX Real Estate Center
(617) 283-6003
1 in this area
51 Total Sales
-
Alain Duchemin

Seller Co-Listing Agent in 2022
Alain Duchemin
RE/MAX Real Estate Center
(617) 571-3573
1 in this area
11 Total Sales
-
M
Seller's Agent in 2019
Michael MacPherson
North Corner Realty
-
John Bulman

Seller's Agent in 2016
John Bulman
Brad Hutchinson Real Estate
(781) 252-2202
78 Total Sales
Map
Source: MLS Property Information Network (MLS PIN)
MLS Number: 71981561
APN: QUIN-004061-000073-000003
- 453 Adams St
- 54 Hilltop St
- 172 Puritan Dr
- 30 Myopia Rd
- 32 Grogan Ave
- 339 Quarry St Unit 2
- 47 Miles Dr
- 9 Grenwold Rd
- 1 Cityview Ln Unit 303
- 1 Cityview Ln Unit 511
- 190 Common St
- 30 Forbes Hill Rd
- 230 Willard St Unit 204
- 230 Willard St Unit 412
- 230 Willard St Unit 802
- 25 Victory Ave
- 69 Suomi Rd
- 211 Copeland St Unit 1
- 57 Willow Ave
- 64 Willard St Unit 408

