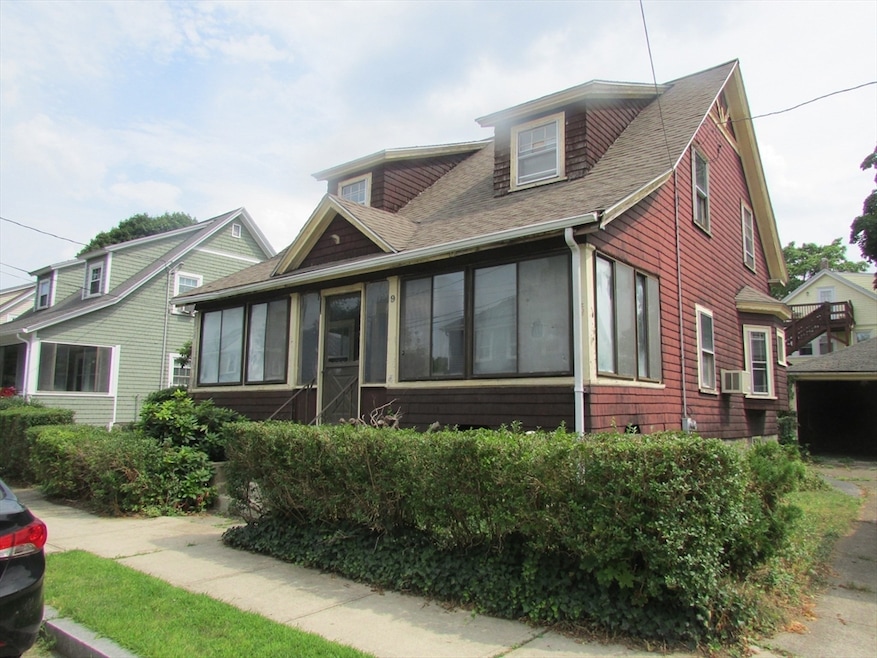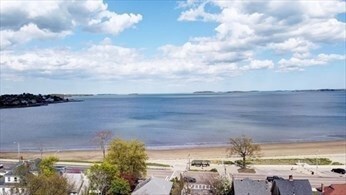
9 Conant Rd Quincy, MA 02171
Highlights
- Granite Flooring
- Cape Cod Architecture
- Home Office
- Squantum Elementary School Rated A-
- No HOA
- 2 Car Detached Garage
About This Home
As of June 2025This solid well located home needs complete updating. Here is a wonderful opportunity to put your rehab ideas to good use. Conant Road is one of the more beautiful locations in the Atlantic section of Quincy. The surrounding homes are all well kept. At the end of the street is the pretty 2+ mile shore line. Close to stores and bus line. Lively Marina Bay is a 5 minute drive. Added feature: NOT IN THE FLOOD ZONE.
Last Buyer's Agent
Cindy Cai
Cindy Cai Realty LLC
Home Details
Home Type
- Single Family
Est. Annual Taxes
- $6,730
Year Built
- Built in 1920
Lot Details
- 4,800 Sq Ft Lot
- Property is zoned RESA
Parking
- 2 Car Detached Garage
- Tandem Parking
- Driveway
- Open Parking
- Off-Street Parking
Home Design
- Cape Cod Architecture
- Shingle Roof
Interior Spaces
- 1,314 Sq Ft Home
- Home Office
Kitchen
- Range
- Dishwasher
Flooring
- Wood
- Granite
- Tile
- Vinyl
Bedrooms and Bathrooms
- 4 Bedrooms
- Primary bedroom located on second floor
Laundry
- Dryer
- Washer
Basement
- Walk-Out Basement
- Basement Fills Entire Space Under The House
- Laundry in Basement
Outdoor Features
- Enclosed patio or porch
Utilities
- Window Unit Cooling System
- Heating System Uses Oil
- Baseboard Heating
- Gas Water Heater
Community Details
- No Home Owners Association
Listing and Financial Details
- Assessor Parcel Number M:6060 B:29 L:29,192272
Ownership History
Purchase Details
Home Financials for this Owner
Home Financials are based on the most recent Mortgage that was taken out on this home.Purchase Details
Home Financials for this Owner
Home Financials are based on the most recent Mortgage that was taken out on this home.Similar Homes in Quincy, MA
Home Values in the Area
Average Home Value in this Area
Purchase History
| Date | Type | Sale Price | Title Company |
|---|---|---|---|
| Deed | $970,000 | None Available | |
| Deed | $970,000 | None Available | |
| Fiduciary Deed | $581,000 | None Available | |
| Fiduciary Deed | $581,000 | None Available | |
| Fiduciary Deed | $581,000 | None Available |
Mortgage History
| Date | Status | Loan Amount | Loan Type |
|---|---|---|---|
| Open | $633,500 | Purchase Money Mortgage | |
| Closed | $633,500 | Purchase Money Mortgage |
Property History
| Date | Event | Price | Change | Sq Ft Price |
|---|---|---|---|---|
| 06/04/2025 06/04/25 | Sold | $970,000 | -0.5% | $430 / Sq Ft |
| 05/05/2025 05/05/25 | Pending | -- | -- | -- |
| 04/30/2025 04/30/25 | For Sale | $975,000 | +67.8% | $433 / Sq Ft |
| 09/06/2024 09/06/24 | Sold | $581,000 | +5.7% | $442 / Sq Ft |
| 08/07/2024 08/07/24 | Pending | -- | -- | -- |
| 08/02/2024 08/02/24 | For Sale | $549,900 | -- | $418 / Sq Ft |
Tax History Compared to Growth
Tax History
| Year | Tax Paid | Tax Assessment Tax Assessment Total Assessment is a certain percentage of the fair market value that is determined by local assessors to be the total taxable value of land and additions on the property. | Land | Improvement |
|---|---|---|---|---|
| 2025 | $6,910 | $599,300 | $362,000 | $237,300 |
| 2024 | $6,730 | $597,200 | $362,000 | $235,200 |
| 2023 | $6,105 | $548,500 | $329,100 | $219,400 |
| 2022 | $5,673 | $473,500 | $263,300 | $210,200 |
| 2021 | $5,654 | $465,700 | $263,300 | $202,400 |
| 2020 | $5,633 | $453,200 | $258,100 | $195,100 |
| 2019 | $5,276 | $420,400 | $248,200 | $172,200 |
| 2018 | $5,363 | $402,000 | $236,400 | $165,600 |
| 2017 | $5,283 | $372,800 | $214,800 | $158,000 |
| 2016 | $5,039 | $350,900 | $195,300 | $155,600 |
| 2015 | $4,599 | $315,000 | $177,600 | $137,400 |
| 2014 | $4,436 | $298,500 | $177,600 | $120,900 |
Agents Affiliated with this Home
-
Cindy Cai

Seller's Agent in 2025
Cindy Cai
Cindy Cai Realty LLC
(508) 423-5722
2 in this area
36 Total Sales
-
Sean Zheng
S
Seller Co-Listing Agent in 2025
Sean Zheng
Cindy Cai Realty LLC
1 in this area
6 Total Sales
-
Moshi Shi
M
Seller Co-Listing Agent in 2025
Moshi Shi
Cindy Cai Realty LLC
1 in this area
2 Total Sales
-
Jim McGue

Seller's Agent in 2024
Jim McGue
GRANITE GROUP REALTORS®
(617) 694-5756
7 in this area
79 Total Sales
Map
Source: MLS Property Information Network (MLS PIN)
MLS Number: 73273104
APN: QUIN-006060-000029-000029
- 249 E Squantum St Unit 2
- 230 Billings St
- 201 Billings St
- 295 Atlantic St
- 252 Billings St
- 70 Williams St
- 165 Quincy Shore Dr Unit C63
- 73 Bay State Rd
- 39 Newbury Ave
- 94 Newbury Ave Unit 403
- 122 E Squantum St Unit 2
- 118 Colby Rd
- 148 Quincy Shore Dr Unit 30
- 85 E Squantum St Unit 10
- 158 Quincy Shore Dr Unit 78
- 90 Quincy Shore Dr Unit 106
- 90 Quincy Shore Dr Unit 417
- 90 Quincy Shore Dr Unit 303
- 90 Quincy Shore Dr Unit 110
- 90 Quincy Shore Dr Unit 404





