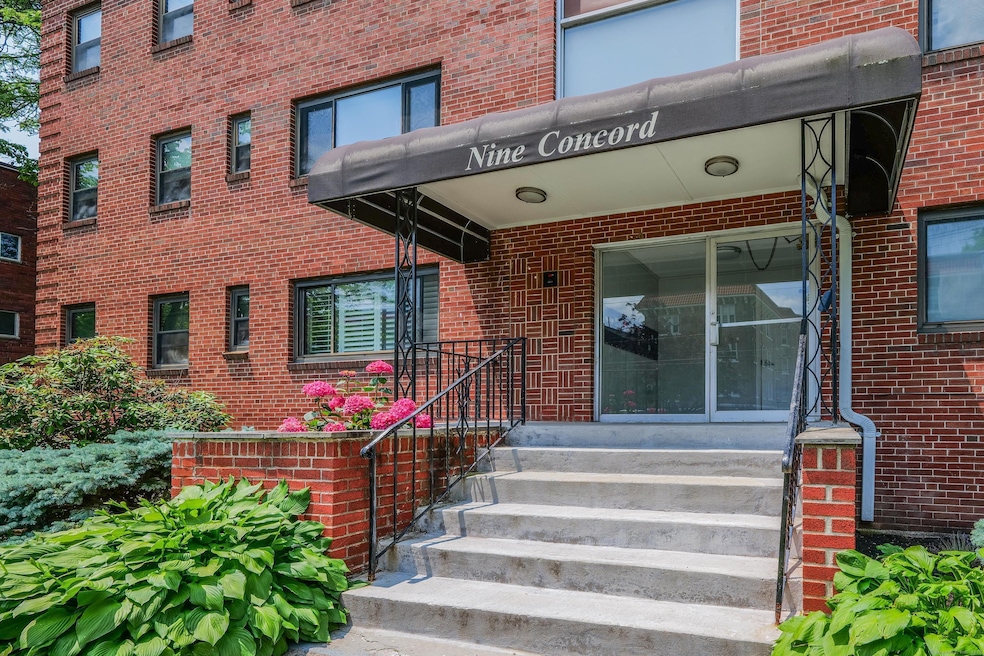
9 Concord St Unit B4 West Hartford, CT 06119
Highlights
- Property is near public transit
- Ranch Style House
- Elevator
- Whiting Lane School Rated A
- End Unit
- Public Transportation
About This Home
As of July 2025Welcome to easy living steps from the best of West Hartford! This beautifully maintained 2-bedroom, 1.5-bath condo offers comfort, convenience, and charm-all just 1 mile from West Hartford Center and only half a mile from the stunning rose gardens and walking paths of Elizabeth Park. Freshly painted throughout, this home features an updated kitchen with granite countertops and stainless steel appliances, spacious living and dining areas, newly tiled floors in the main bathroom, and space to add your own washer/dryer hookup if using the common areas does not work for you! Enjoy the ease of off-street parking in 2 reserved spots, and the perk of heat and hot water included in the monthly condo dues, making this a low-maintenance and cost-effective choice. Whether you're looking for your first home, looking for an investment property, or a downsizing opportunity, this move-in-ready condo is not to be missed!
Last Agent to Sell the Property
Coldwell Banker Realty License #RES.0831846 Listed on: 06/09/2025

Property Details
Home Type
- Condominium
Est. Annual Taxes
- $3,768
Year Built
- Built in 1963
HOA Fees
- $575 Monthly HOA Fees
Parking
- 2 Parking Spaces
Home Design
- 1,185 Sq Ft Home
- Ranch Style House
- Frame Construction
- Masonry Siding
Kitchen
- Oven or Range
- Range Hood
- Microwave
- Dishwasher
- Disposal
Bedrooms and Bathrooms
- 2 Bedrooms
Basement
- Partial Basement
- Shared Basement
Location
- Property is near public transit
- Property is near shops
- Property is near a golf course
Schools
- Whiting Lane Elementary School
- King Philip Middle School
- Hall High School
Utilities
- Central Air
- Hot Water Heating System
- Heating System Uses Natural Gas
- Hot Water Circulator
Additional Features
- Laundry on lower level
- End Unit
Listing and Financial Details
- Assessor Parcel Number 2547630
Community Details
Overview
- Association fees include grounds maintenance, trash pickup, snow removal, heat, hot water, water, sewer, property management, insurance
- 12 Units
- Property managed by KWK Management LLC
Amenities
- Public Transportation
- Laundry Facilities
- Elevator
Pet Policy
- Pets Allowed
Similar Homes in the area
Home Values in the Area
Average Home Value in this Area
Property History
| Date | Event | Price | Change | Sq Ft Price |
|---|---|---|---|---|
| 07/22/2025 07/22/25 | Price Changed | $2,400 | -4.0% | $2 / Sq Ft |
| 07/08/2025 07/08/25 | For Rent | $2,500 | 0.0% | -- |
| 07/07/2025 07/07/25 | Sold | $235,000 | +6.9% | $198 / Sq Ft |
| 06/18/2025 06/18/25 | For Sale | $219,900 | 0.0% | $186 / Sq Ft |
| 06/17/2025 06/17/25 | Pending | -- | -- | -- |
| 06/12/2025 06/12/25 | For Sale | $219,900 | -- | $186 / Sq Ft |
Tax History Compared to Growth
Agents Affiliated with this Home
-
Cheryl Arcidiacono

Seller's Agent in 2025
Cheryl Arcidiacono
Berkshire Hathaway Home Services
(860) 604-5675
7 in this area
104 Total Sales
-
Danielle Katz
D
Seller's Agent in 2025
Danielle Katz
Coldwell Banker Realty
(203) 758-0264
1 in this area
3 Total Sales
Map
Source: SmartMLS
MLS Number: 24102371
- 15 Highland St Unit 106
- 28 S Highland St
- 6 W Hill Dr
- 20 Arnoldale Rd
- 645 Prospect Ave Unit 11
- 645 Prospect Ave Unit 9
- 48 Arnoldale Rd
- 66 Concord St
- 52 Arnoldale Rd
- 62 Beverly Rd
- 182 Fern St Unit 4
- 17 Maplewood Ave
- 223 S Whitney St
- 795 Prospect Ave Unit B-5
- 409 Prospect Ave Unit 8
- 409 Prospect Ave Unit 6
- 409 Prospect Ave Unit 4
- 409 Prospect Ave Unit 2
- 409 Prospect Ave Unit 9
- 409 Prospect Ave Unit 7
