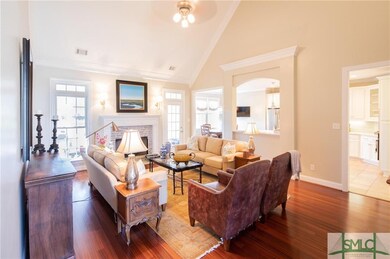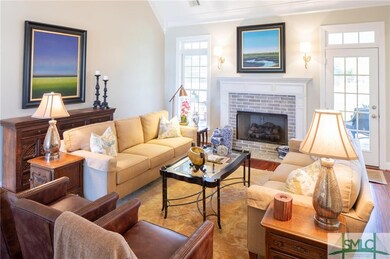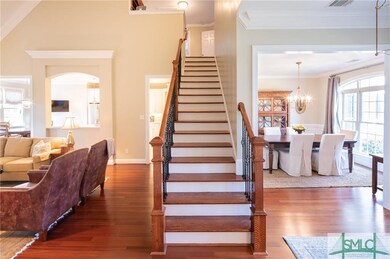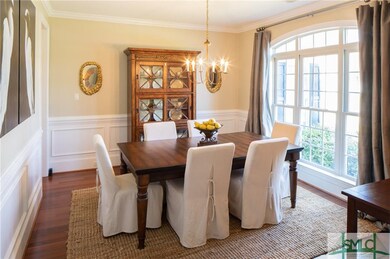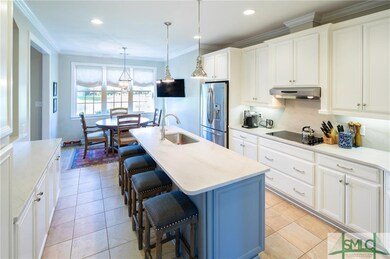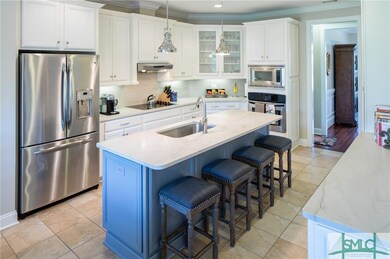
9 Cord Grass Ln Savannah, GA 31405
Southbridge NeighborhoodHighlights
- Golf Course Community
- Home fronts a lagoon or estuary
- Primary Bedroom Suite
- Fitness Center
- Gourmet Galley Kitchen
- Community Lake
About This Home
As of May 2025Southbridge home PRICED TO SELL and shows like a model You will be able to move right into your 4 bedroom plus a bonus room and 3 full baths home with no effort. The attention to detail, as well as outdoor space to sit down, relax and take it all in. The view of the lagoon from the screen porch creates a serene backdrop for morning coffee or afternoon tea. The large master suite on the main floor as well as guest room with full bath is a much desired split floor plan. The gourmet kitchen boasts quartz counter tops, center-island, and stainless steel appliances and eat in area. Hardwood flooring, computer loft w/custom desk & cabinetry are a few of the extras this home boasts. Light and airy, room for everyone to enjoy time together and have their own space. This house has it all!!!
Home Details
Home Type
- Single Family
Est. Annual Taxes
- $5,977
Year Built
- Built in 2007
Lot Details
- 0.26 Acre Lot
- Home fronts a lagoon or estuary
- Irregular Lot
HOA Fees
- $47 Monthly HOA Fees
Home Design
- Traditional Architecture
- Brick Exterior Construction
- Slab Foundation
- Asphalt Roof
- Stucco
Interior Spaces
- 2,997 Sq Ft Home
- 2-Story Property
- Bookcases
- Cathedral Ceiling
- Gas Fireplace
- Great Room with Fireplace
- Screened Porch
- Storage Room
- Basement Storage
- Pull Down Stairs to Attic
Kitchen
- Gourmet Galley Kitchen
- Breakfast Area or Nook
- Single Self-Cleaning Oven
- Cooktop with Range Hood
- Microwave
- Freezer
- Ice Maker
- Dishwasher
- Kitchen Island
- Disposal
Bedrooms and Bathrooms
- 4 Bedrooms
- Primary Bedroom on Main
- Primary Bedroom Suite
- Split Bedroom Floorplan
- 3 Full Bathrooms
- Dual Vanity Sinks in Primary Bathroom
- Garden Bath
- Separate Shower
Laundry
- Laundry in Hall
- Sink Near Laundry
- Washer and Dryer Hookup
Parking
- 2 Car Attached Garage
- Parking Accessed On Kitchen Level
- Automatic Garage Door Opener
Outdoor Features
- Deck
- Open Patio
- Fire Pit
Schools
- Gould Elementary School
- West Chatham Middle School
- Beach High School
Utilities
- Heat Pump System
- Programmable Thermostat
- Electric Water Heater
- Cable TV Available
Listing and Financial Details
- Assessor Parcel Number 1-1008F-01-241
Community Details
Overview
- Southbridge HOA
- Community Lake
Amenities
- Clubhouse
Recreation
- Golf Course Community
- Tennis Courts
- Community Playground
- Fitness Center
- Community Pool
- Jogging Path
Ownership History
Purchase Details
Home Financials for this Owner
Home Financials are based on the most recent Mortgage that was taken out on this home.Purchase Details
Home Financials for this Owner
Home Financials are based on the most recent Mortgage that was taken out on this home.Purchase Details
Home Financials for this Owner
Home Financials are based on the most recent Mortgage that was taken out on this home.Purchase Details
Home Financials for this Owner
Home Financials are based on the most recent Mortgage that was taken out on this home.Purchase Details
Home Financials for this Owner
Home Financials are based on the most recent Mortgage that was taken out on this home.Purchase Details
Home Financials for this Owner
Home Financials are based on the most recent Mortgage that was taken out on this home.Similar Homes in Savannah, GA
Home Values in the Area
Average Home Value in this Area
Purchase History
| Date | Type | Sale Price | Title Company |
|---|---|---|---|
| Limited Warranty Deed | $700,000 | -- | |
| Quit Claim Deed | -- | -- | |
| Quit Claim Deed | -- | -- | |
| Quit Claim Deed | -- | -- | |
| Warranty Deed | $584,900 | -- | |
| Warranty Deed | $375,000 | -- | |
| Deed | $403,500 | -- |
Mortgage History
| Date | Status | Loan Amount | Loan Type |
|---|---|---|---|
| Previous Owner | $63,000 | New Conventional | |
| Previous Owner | $83,500 | New Conventional | |
| Previous Owner | $355,000 | New Conventional | |
| Previous Owner | $353,500 | New Conventional | |
| Previous Owner | $356,250 | New Conventional | |
| Previous Owner | $327,200 | New Conventional | |
| Previous Owner | $20,000 | New Conventional | |
| Previous Owner | $342,900 | New Conventional | |
| Previous Owner | $363,000 | New Conventional |
Property History
| Date | Event | Price | Change | Sq Ft Price |
|---|---|---|---|---|
| 05/12/2025 05/12/25 | Sold | $700,000 | -1.4% | $234 / Sq Ft |
| 03/06/2025 03/06/25 | Price Changed | $710,000 | -0.7% | $237 / Sq Ft |
| 01/15/2025 01/15/25 | Price Changed | $715,000 | -1.0% | $239 / Sq Ft |
| 11/26/2024 11/26/24 | Price Changed | $722,500 | -0.3% | $241 / Sq Ft |
| 10/28/2024 10/28/24 | For Sale | $725,000 | +24.0% | $242 / Sq Ft |
| 11/28/2022 11/28/22 | Sold | $584,900 | -0.8% | $195 / Sq Ft |
| 11/05/2022 11/05/22 | Pending | -- | -- | -- |
| 10/27/2022 10/27/22 | Price Changed | $589,900 | -1.5% | $197 / Sq Ft |
| 10/16/2022 10/16/22 | Price Changed | $599,000 | -2.6% | $200 / Sq Ft |
| 09/24/2022 09/24/22 | For Sale | $615,000 | +64.0% | $205 / Sq Ft |
| 12/07/2018 12/07/18 | Sold | $375,000 | -3.2% | $125 / Sq Ft |
| 08/27/2018 08/27/18 | Price Changed | $387,500 | -1.6% | $129 / Sq Ft |
| 07/19/2018 07/19/18 | Price Changed | $394,000 | -1.3% | $131 / Sq Ft |
| 04/26/2018 04/26/18 | For Sale | $399,000 | 0.0% | $133 / Sq Ft |
| 02/16/2013 02/16/13 | Rented | $2,100 | -6.7% | -- |
| 02/07/2013 02/07/13 | Under Contract | -- | -- | -- |
| 01/02/2013 01/02/13 | For Rent | $2,250 | -- | -- |
Tax History Compared to Growth
Tax History
| Year | Tax Paid | Tax Assessment Tax Assessment Total Assessment is a certain percentage of the fair market value that is determined by local assessors to be the total taxable value of land and additions on the property. | Land | Improvement |
|---|---|---|---|---|
| 2024 | $6,177 | $220,600 | $44,800 | $175,800 |
| 2023 | $6,556 | $190,560 | $44,800 | $145,760 |
| 2022 | $4,090 | $136,840 | $28,000 | $108,840 |
| 2021 | $4,231 | $121,720 | $28,000 | $93,720 |
| 2020 | $5,039 | $118,840 | $28,000 | $90,840 |
| 2019 | $5,171 | $144,920 | $28,000 | $116,920 |
| 2018 | $5,643 | $166,720 | $28,000 | $138,720 |
| 2017 | $5,532 | $167,720 | $28,000 | $139,720 |
| 2016 | $5,622 | $166,080 | $14,960 | $151,120 |
| 2015 | $5,630 | $166,080 | $14,960 | $151,120 |
| 2014 | $7,377 | $166,080 | $0 | $0 |
Agents Affiliated with this Home
-

Seller's Agent in 2025
Chelsey O'Herron
Realty One Group Inclusion
(912) 312-2444
3 in this area
103 Total Sales
-
L
Buyer's Agent in 2025
Lindsey Arft
Keller Williams Coastal Area P
(321) 279-5878
1 in this area
17 Total Sales
-

Seller's Agent in 2022
Jennifer Holt
LPT Realty LLC
(678) 387-8653
1 in this area
97 Total Sales
-

Buyer's Agent in 2022
Traci Amick
Keller Williams Coastal Area P
(912) 631-0220
51 in this area
139 Total Sales
-

Seller's Agent in 2018
Kelli Weis
Daniel Ravenel SIR
(912) 659-6570
1 in this area
62 Total Sales
-

Buyer's Agent in 2018
Cole Saturday
Rawls Realty
(912) 660-9272
2 in this area
63 Total Sales
Map
Source: Savannah Multi-List Corporation
MLS Number: 189351
APN: 11008F01241
- 10 Cord Grass Ln
- 10 Bluegrass Ln
- 81 Woodchuck Hill Rd
- 15 Reed Grass Ln
- 21 Crestwood Dr
- 176 Trail Creek Ln
- 162 Trail Creek Ln
- 9 Wood Duck Dr
- 8 Chapel Pointe Cir
- 28 Turning Leaf Way
- 15 Lindenhill Ct
- 22 Turning Leaf Way
- 20 Oakcrest Ct
- 28 Gresham Ln
- 5 Turning Leaf Way
- 224 Chapel Lake S
- 221 Chapel Lake S
- 139 Chapel Lake S
- 1 Egrets Landing Ct
- 66 Misty Marsh Dr

