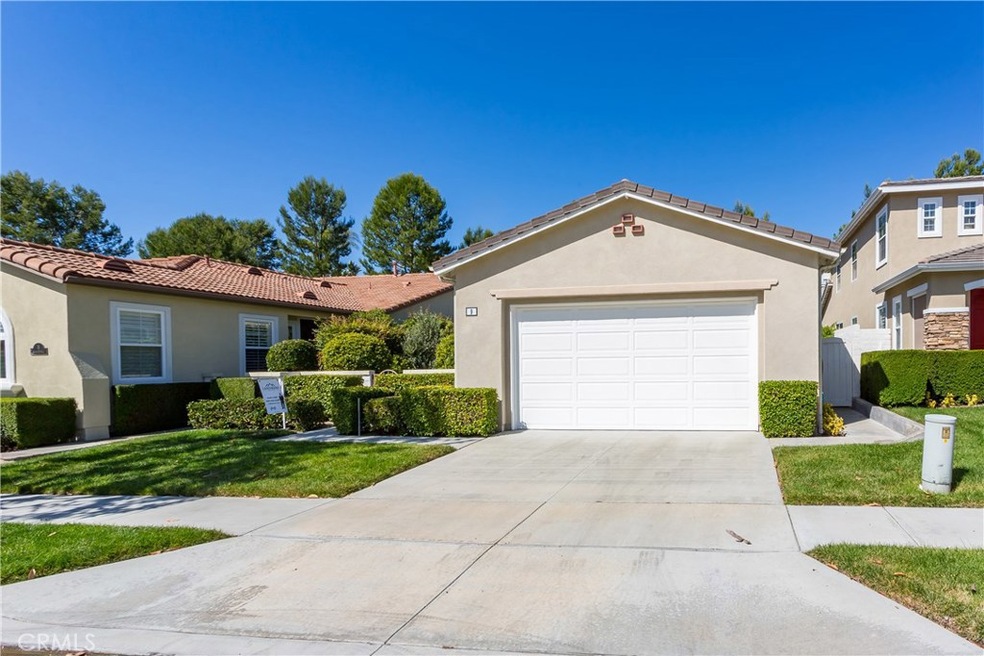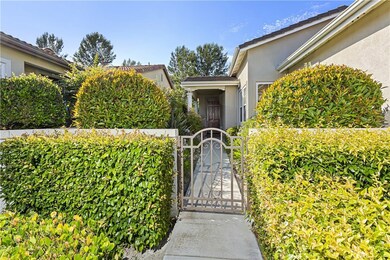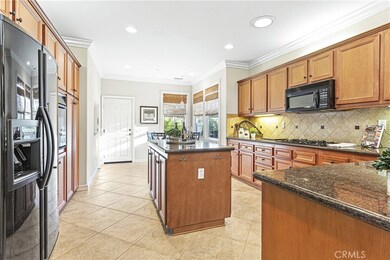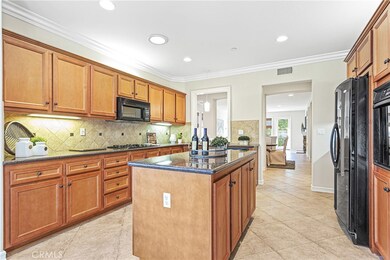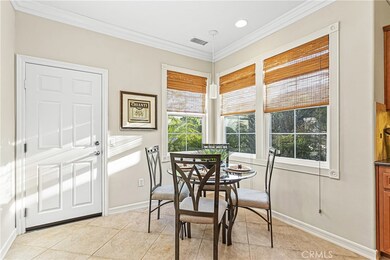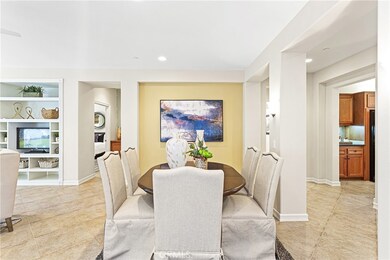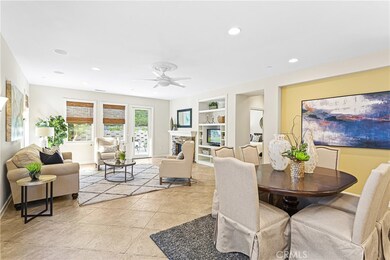
9 Corte de Vega San Clemente, CA 92673
Talega NeighborhoodEstimated Value: $1,133,000 - $1,368,000
Highlights
- Fitness Center
- Senior Community
- Open Floorplan
- Spa
- Primary Bedroom Suite
- Clubhouse
About This Home
As of November 2019Experience the best of 55-and-better active-adult living at this open and inviting single-level home in San Clemente. Enhanced by a cul-de-sac location in the gated community of Talega Gallery, the residence is introduced by a gated entry courtyard and features a homesite of almost 5,000 square feet that displays lush landscaping. Laminate and concrete tile line the floors of this lovely home, which hosts a living room with fireplace and media niche, three bedrooms and two baths in approximately 1,785 square feet. Filled with natural light streaming through the skylight & dual-pane windows, the gourmet kitchen features granite countertops, abundant cabinetry, large island, pantry, breakfast nook and gas cooktop. Start and end every day stylishly in a spacious master suite with walk-in shower. Open floorplan features an open dining room between the kitchen & living room with high ceilings. Enjoy upgrades such as outdoor shower, automatic sprinklers, epoxy garage floor, cabinets in garage for extra storage, and garage workbench. The Gallery Club provides residents with exclusive access to a resort pool, spa, fireplace, BBQs and a chic clubhouse with ballroom, billiards, a gym, putting green, bocce ball and croquet. Talega's championship golf course, parks and shopping centers are moments from home, and San Clemente's pier, beaches, and downtown shops and restaurants are remarkably close.
Last Agent to Sell the Property
Landmark Realtors License #01483931 Listed on: 08/02/2019
Home Details
Home Type
- Single Family
Est. Annual Taxes
- $4,778
Year Built
- Built in 2002
Lot Details
- 4,950 Sq Ft Lot
- Cul-De-Sac
- Landscaped
- Sprinklers on Timer
- Private Yard
- Back and Front Yard
HOA Fees
Parking
- 2 Car Attached Garage
- Parking Available
- Front Facing Garage
- Single Garage Door
- Garage Door Opener
- Driveway Up Slope From Street
Home Design
- Tile Roof
Interior Spaces
- 1,785 Sq Ft Home
- Open Floorplan
- High Ceiling
- Ceiling Fan
- Skylights
- Recessed Lighting
- Gas Fireplace
- Double Pane Windows
- French Doors
- Family Room Off Kitchen
- Living Room with Fireplace
- Dining Room
Kitchen
- Breakfast Area or Nook
- Open to Family Room
- Gas Oven
- Gas Cooktop
- Microwave
- Freezer
- Ice Maker
- Water Line To Refrigerator
- Dishwasher
- Kitchen Island
- Granite Countertops
- Disposal
Flooring
- Laminate
- Tile
Bedrooms and Bathrooms
- 3 Main Level Bedrooms
- Primary Bedroom on Main
- Primary Bedroom Suite
- 2 Full Bathrooms
- Dual Vanity Sinks in Primary Bathroom
- Low Flow Toliet
- Bathtub with Shower
- Walk-in Shower
- Exhaust Fan In Bathroom
Laundry
- Laundry Room
- Washer
Home Security
- Carbon Monoxide Detectors
- Fire and Smoke Detector
Accessible Home Design
- No Interior Steps
Outdoor Features
- Spa
- Brick Porch or Patio
- Exterior Lighting
Schools
- Vista Del Mar Elementary And Middle School
- San Clemente High School
Utilities
- Forced Air Heating and Cooling System
- Natural Gas Connected
- Sewer Paid
- Phone Available
- Cable TV Available
Listing and Financial Details
- Tax Lot 18
- Tax Tract Number 15921
- Assessor Parcel Number 70126118
Community Details
Overview
- Senior Community
- Talega Master Association, Phone Number (949) 448-6000
- Talega Association, Phone Number (949) 361-8466
Amenities
- Outdoor Cooking Area
- Community Barbecue Grill
- Picnic Area
- Clubhouse
- Banquet Facilities
Recreation
- Bocce Ball Court
- Fitness Center
- Community Pool
- Community Spa
Security
- Security Service
- Controlled Access
Ownership History
Purchase Details
Home Financials for this Owner
Home Financials are based on the most recent Mortgage that was taken out on this home.Purchase Details
Home Financials for this Owner
Home Financials are based on the most recent Mortgage that was taken out on this home.Purchase Details
Similar Homes in San Clemente, CA
Home Values in the Area
Average Home Value in this Area
Purchase History
| Date | Buyer | Sale Price | Title Company |
|---|---|---|---|
| Hall Judith Peters | -- | Chicago Title | |
| Hall Judith Peters | $745,000 | Ticor Ttl Orange Cnty Branch | |
| Deangelis Idilo | $398,500 | First American Title Co |
Mortgage History
| Date | Status | Borrower | Loan Amount |
|---|---|---|---|
| Open | Hall Judith Peters | $200,000 |
Property History
| Date | Event | Price | Change | Sq Ft Price |
|---|---|---|---|---|
| 11/25/2019 11/25/19 | Sold | $745,000 | -0.7% | $417 / Sq Ft |
| 10/15/2019 10/15/19 | For Sale | $749,900 | +0.7% | $420 / Sq Ft |
| 10/14/2019 10/14/19 | Off Market | $745,000 | -- | -- |
| 09/25/2019 09/25/19 | Price Changed | $749,900 | -2.6% | $420 / Sq Ft |
| 09/13/2019 09/13/19 | Price Changed | $769,900 | -1.3% | $431 / Sq Ft |
| 08/23/2019 08/23/19 | Price Changed | $779,900 | -2.5% | $437 / Sq Ft |
| 08/02/2019 08/02/19 | For Sale | $799,900 | -- | $448 / Sq Ft |
Tax History Compared to Growth
Tax History
| Year | Tax Paid | Tax Assessment Tax Assessment Total Assessment is a certain percentage of the fair market value that is determined by local assessors to be the total taxable value of land and additions on the property. | Land | Improvement |
|---|---|---|---|---|
| 2024 | $4,778 | $349,923 | $189,483 | $160,440 |
| 2023 | $4,657 | $343,062 | $185,767 | $157,295 |
| 2022 | $4,566 | $336,336 | $182,125 | $154,211 |
| 2021 | $4,471 | $329,742 | $178,554 | $151,188 |
| 2020 | $8,620 | $745,000 | $488,736 | $256,264 |
| 2019 | $6,288 | $517,355 | $283,196 | $234,159 |
| 2018 | $6,159 | $507,211 | $277,643 | $229,568 |
| 2017 | $6,032 | $497,266 | $272,199 | $225,067 |
| 2016 | $6,083 | $487,516 | $266,862 | $220,654 |
| 2015 | $6,026 | $480,194 | $262,854 | $217,340 |
| 2014 | $5,912 | $470,788 | $257,705 | $213,083 |
Agents Affiliated with this Home
-
Andy Galfi

Seller's Agent in 2019
Andy Galfi
Landmark Realtors
(949) 395-5548
2 in this area
163 Total Sales
-
Julia Hunter

Seller Co-Listing Agent in 2019
Julia Hunter
Landmark Realtors
(949) 464-7437
1 in this area
130 Total Sales
-
Mike Bojorquez

Buyer's Agent in 2019
Mike Bojorquez
Keller Williams OC Coastal Realty
(949) 291-2043
51 Total Sales
Map
Source: California Regional Multiple Listing Service (CRMLS)
MLS Number: OC19180900
APN: 701-261-18
- 3 Camino Del Prado
- 18 Corte Sevilla
- 2 Corte Rivera
- 103 Corte Tierra Bella
- 7 Corte Abertura
- 33 Calle Boveda
- 10 Corte Vizcaya
- 15 Via Cancion
- 4 Corte Vizcaya
- 21 Calle Vista Del Sol
- 18 Calle Pacifica
- 19 Calle Altea
- 106 Via Sabinas
- 306 Camino Mira Monte
- 114 Via Monte Picayo
- 62 Paseo Rosa
- 53 Calle Careyes
- 35 Calle Careyes
- 107 Plaza Via Sol
- 11 Calle Careyes
- 9 Corte de Vega
- 11 Corte de Vega
- 5 Corte de Vega
- 13 Corte de Vega
- 3 Corte de Vega
- 15 Corte de Vega
- 12 Corte de Vega
- 8 Corte Sagrada
- 6 Corte Sagrada
- 14 Corte de Vega
- 10 Corte de Vega
- 10 Corte Sagrada
- 4 Corte Sagrada
- 16 Corte de Vega
- 8 Corte de Vega
- 1 Corte de Vega
- 12 Corte Sagrada
- 2 Corte Sagrada
- 17 Corte de Vega
- 18 Corte de Vega
