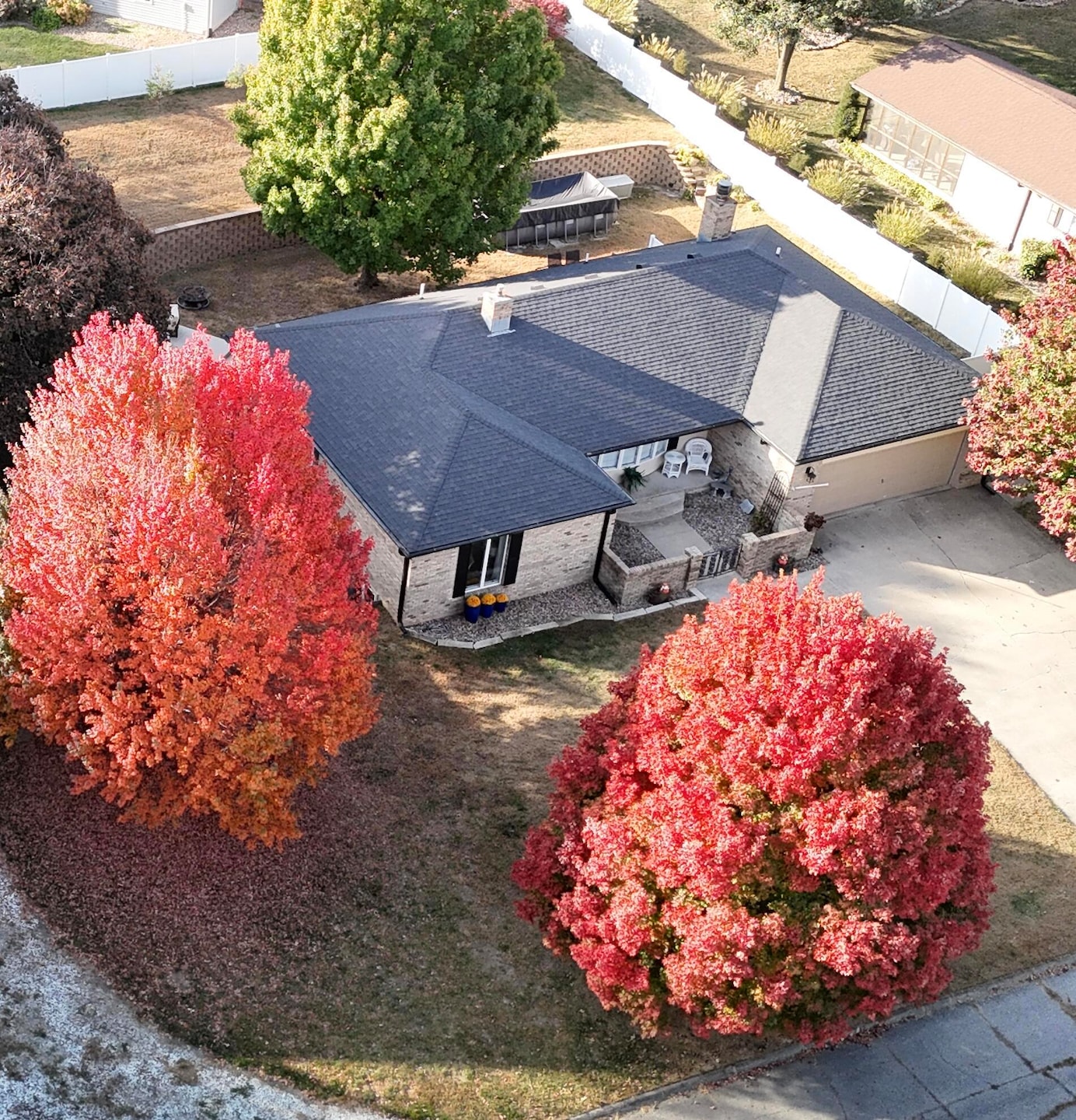9 Country Club Ln Shenandoah, IA 51601
Estimated payment $2,335/month
Highlights
- No HOA
- Porch
- Walk-In Closet
- Fireplace
- 2 Car Attached Garage
- Patio
About This Home
This beautifully redesigned home features a luxurious Primary Suite with an en suite bath, walk-in closet, LVP flooring, and laundry access. The spa-like bath includes an Amish custom double vanity, Onyx countertop, zero-entry tiled shower with Onyx base and bench, glass door, and tile flooring. A new door off the Primary Suite leads to a private hot tub area. The fenced backyard offers plenty of space for entertaining, along with an above-ground pool for summer fun. A guest room with its own en suite adds comfort and privacy. Perfect for families and entertaining! This kitchen boasts Amish custom cabinets equipped with pull-out shelves, soft-close drawers, a dedicated mixer stand, quartz countertop, subway tile backsplash, and under-cabinet lighting, and stainless-steel appliances.
Listing Agent
United Country Gilworth Real Estate & Auction License #S71884000 Listed on: 05/14/2025
Home Details
Home Type
- Single Family
Est. Annual Taxes
- $3,778
Year Built
- Built in 1980
Home Design
- Brick Foundation
- Composition Roof
Interior Spaces
- 1-Story Property
- Ceiling Fan
- Fireplace
- Family Room
- Living Room
- Combination Kitchen and Dining Room
- Fire and Smoke Detector
Kitchen
- Gas Range
- Microwave
- Dishwasher
- Built-In or Custom Kitchen Cabinets
- Disposal
Bedrooms and Bathrooms
- 3 Bedrooms
- Walk-In Closet
- 3.5 Bathrooms
Laundry
- Laundry on main level
- Washer and Dryer Hookup
Finished Basement
- Basement Fills Entire Space Under The House
- Sump Pump
- Bedroom in Basement
- Recreation or Family Area in Basement
Parking
- 2 Car Attached Garage
- Garage Door Opener
Outdoor Features
- Patio
- Porch
Schools
- Shenandoah Elementary And Middle School
- Shenandoah High School
Utilities
- Forced Air Heating and Cooling System
- Hot Water Heating System
- Gas Available
- Gas Water Heater
Community Details
- No Home Owners Association
Map
Home Values in the Area
Average Home Value in this Area
Tax History
| Year | Tax Paid | Tax Assessment Tax Assessment Total Assessment is a certain percentage of the fair market value that is determined by local assessors to be the total taxable value of land and additions on the property. | Land | Improvement |
|---|---|---|---|---|
| 2024 | $3,730 | $213,250 | $30,600 | $182,650 |
| 2023 | $3,778 | $213,250 | $30,600 | $182,650 |
| 2022 | $4,256 | $189,640 | $30,600 | $159,040 |
| 2021 | $4,256 | $221,980 | $26,950 | $195,030 |
| 2020 | $3,954 | $186,120 | $26,950 | $159,170 |
Property History
| Date | Event | Price | Change | Sq Ft Price |
|---|---|---|---|---|
| 08/22/2025 08/22/25 | For Sale | $379,000 | 0.0% | $109 / Sq Ft |
| 08/08/2025 08/08/25 | Pending | -- | -- | -- |
| 05/14/2025 05/14/25 | For Sale | $379,000 | +154.4% | $109 / Sq Ft |
| 03/26/2013 03/26/13 | Sold | $149,000 | 0.0% | $89 / Sq Ft |
| 01/24/2013 01/24/13 | Pending | -- | -- | -- |
| 11/17/2012 11/17/12 | For Sale | $149,000 | -- | $89 / Sq Ft |
Purchase History
| Date | Type | Sale Price | Title Company |
|---|---|---|---|
| Legal Action Court Order | -- | None Available | |
| Legal Action Court Order | $149,000 | None Available |
Mortgage History
| Date | Status | Loan Amount | Loan Type |
|---|---|---|---|
| Open | $242,000 | New Conventional | |
| Closed | $58,000 | Credit Line Revolving | |
| Previous Owner | $119,000 | New Conventional | |
| Previous Owner | $119,000 | New Conventional |
Source: Southwest Iowa Association of Realtors®
MLS Number: 25-879
APN: 000530404115000
- 14 Country Club Ln
- 21 Mayridge Dr
- 1410 S Elm St
- 301 Park Ave
- 123 Sleepy Hollow Dr
- 1104 S Elm St
- 203 Southview Blvd
- 18 W Ridge Dr
- 905 Page St
- 1026 State Highway 2
- 208 W Summit Ave
- 406 Johnson Dr
- 708 West St
- 811 W Summit Ave
- 706 Maple St
- 202 E Summit Ave
- 1207 Bluegrass Ln
- 601 8th Ave
- 505 S Elm St
- 902 Harrison St







