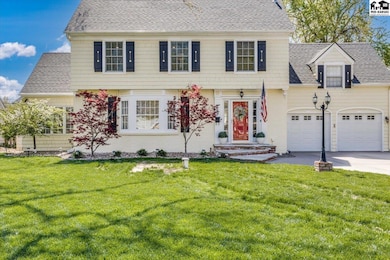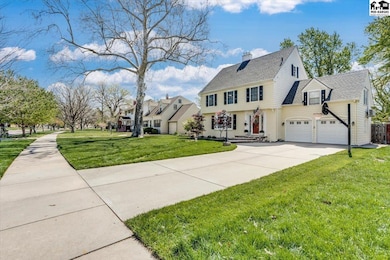
9 Crescent Blvd Hutchinson, KS 67502
Estimated payment $2,056/month
Highlights
- Above Ground Pool
- Separate Formal Living Room
- Wood Frame Window
- Wood Flooring
- Sun or Florida Room
- 4-minute walk to Hyde Park
About This Home
Get ready to fall in love with this incredible two-story home! Step inside and discover the space you’ve been missing! As you walk in, you’ll immediately notice the beautiful wood floors that flow through the foyer, formal living room, dining room, and the enclosed sunroom just off the main living area. You'll also find elegant crown molding in the formal living room, dining room, and master bedroom—adding a touch of timeless charm. Upstairs, the spacious primary suite offers an en-suite bathroom and a walk-in closet, along with three additional bedrooms and a second full bathroom. The basement is a true showstopper—featuring a second living area, a mini bar, and a half bath, perfect for entertaining guests. This home is also impressively efficient with geothermal HVAC systems and a hybrid geothermal hot water tank. Recent updates include a new well, a new pressure tank, updated plumbing, updated electrical for the pool, new pool pump and a brand-new dishwasher installed in 2025. Outdoors, enjoy summer fun in the 24-foot above-ground pool—perfect for hosting backyard gatherings! The underground sprinkler system is conveniently set up on the new well. With quality details throughout, this is truly a must-see home! Se habla Espanol.
Listing Agent
ReeceNichols South Central Kansas License #SP00241204 Listed on: 04/14/2025

Home Details
Home Type
- Single Family
Est. Annual Taxes
- $4,938
Year Built
- Built in 1930
Lot Details
- 10,019 Sq Ft Lot
- Privacy Fence
- Wood Fence
- Sprinkler System
Home Design
- Brick Exterior Construction
- Plaster Walls
- Wallpaper
- Ceiling Insulation
- Floor Insulation
- Composition Roof
- Wood Siding
Interior Spaces
- 2-Story Property
- Wet Bar
- Crown Molding
- Sheet Rock Walls or Ceilings
- Ceiling Fan
- Fireplace
- Vinyl Clad Windows
- Double Hung Windows
- Wood Frame Window
- Family Room Downstairs
- Separate Formal Living Room
- Dining Room
- Sun or Florida Room
- Basement Fills Entire Space Under The House
- Laundry on lower level
Kitchen
- Breakfast Bar
- Electric Oven or Range
- Microwave
- Dishwasher
- Disposal
Flooring
- Wood
- Carpet
- Tile
- Vinyl
Bedrooms and Bathrooms
- En-Suite Primary Bedroom
Home Security
- Home Security System
- Storm Windows
Parking
- 2 Car Attached Garage
- Garage Door Opener
Outdoor Features
- Above Ground Pool
- Covered Deck
- Pergola
- Storage Shed
Location
- City Lot
Schools
- Morgan Elementary School
- Hutchinson Middle School
- Hutchinson High School
Utilities
- Multiple cooling system units
- Central Heating and Cooling System
- Mini Split Air Conditioners
- Well
- Electric Water Heater
- Water Softener Leased
Community Details
- Community Playground
Listing and Financial Details
- Assessor Parcel Number 1210104014003000
Map
Home Values in the Area
Average Home Value in this Area
Tax History
| Year | Tax Paid | Tax Assessment Tax Assessment Total Assessment is a certain percentage of the fair market value that is determined by local assessors to be the total taxable value of land and additions on the property. | Land | Improvement |
|---|---|---|---|---|
| 2024 | $5,065 | $31,007 | $646 | $30,361 |
| 2023 | $4,946 | $30,117 | $577 | $29,540 |
| 2022 | $4,244 | $25,507 | $577 | $24,930 |
| 2021 | $3,190 | $18,374 | $543 | $17,831 |
| 2020 | $3,174 | $18,056 | $543 | $17,513 |
| 2019 | $2,933 | $16,547 | $508 | $16,039 |
| 2018 | $2,911 | $16,285 | $491 | $15,794 |
| 2017 | $2,955 | $16,706 | $491 | $16,215 |
| 2016 | $2,881 | $16,302 | $424 | $15,878 |
| 2015 | $2,930 | $16,710 | $857 | $15,853 |
| 2014 | $2,630 | $15,479 | $857 | $14,622 |
Property History
| Date | Event | Price | Change | Sq Ft Price |
|---|---|---|---|---|
| 09/16/2025 09/16/25 | Price Changed | $310,000 | -1.6% | $109 / Sq Ft |
| 09/03/2025 09/03/25 | For Sale | $314,900 | 0.0% | $111 / Sq Ft |
| 08/07/2025 08/07/25 | Pending | -- | -- | -- |
| 05/17/2025 05/17/25 | Price Changed | $314,900 | -1.6% | $111 / Sq Ft |
| 04/14/2025 04/14/25 | For Sale | $319,900 | +28.0% | $113 / Sq Ft |
| 01/31/2022 01/31/22 | Sold | -- | -- | -- |
| 12/10/2021 12/10/21 | Pending | -- | -- | -- |
| 12/09/2021 12/09/21 | For Sale | $249,900 | -- | $88 / Sq Ft |
Purchase History
| Date | Type | Sale Price | Title Company |
|---|---|---|---|
| Deed | $123,000 | -- |
About the Listing Agent

Yolanda is committed to providing clients with the best service and utmost professionalism when making the important choice to buy or sell. As a highly trained real estate professional, she is sure to exceed all of your expectations when it comes to securing your real estate investment.
Yolanda's Other Listings
Source: Mid-Kansas MLS
MLS Number: 52386
APN: 121-01-0-40-14-003.00
- 204 Crescent Blvd
- 105 W 19th Ave
- 122 W 18th Ave
- 116 W 19th Ave
- 105 E 13th Ave
- 223 W 19th Ave
- 2011 N Adams St
- 1220 N Washington St
- 2105 N Adams St
- 309 W 19th Ave
- 2007 N Jefferson St
- 000 Norman Rd
- 10 Harvest Ln
- 910 N Walnut St
- 415 Hyde Park Dr
- 520 W 15th Ave
- 1218 N Monroe St
- 901 N Washington St
- 619 E 15th Ave
- 808 N Walnut St
- 226 E 5th Ave Unit 226 E 5th Apt #1
- 1300 E 33rd Ave
- 111 W 1st St Unit 111.5 W 1st St Apt 1
- 817 W Commercial St
- 507 E Northview Ave
- 1715 N Main St
- 300 W Albert St Unit 48R1
- 300 W Albert St Unit 9R
- 300 W Albert St Unit 33
- 300 W Albert St Unit 46R
- 300 W Albert St Unit 43
- 300 W Albert St Unit 11R
- 300 W Albert St Unit 25
- 300 W Albert St Unit 48R
- 12467 W






