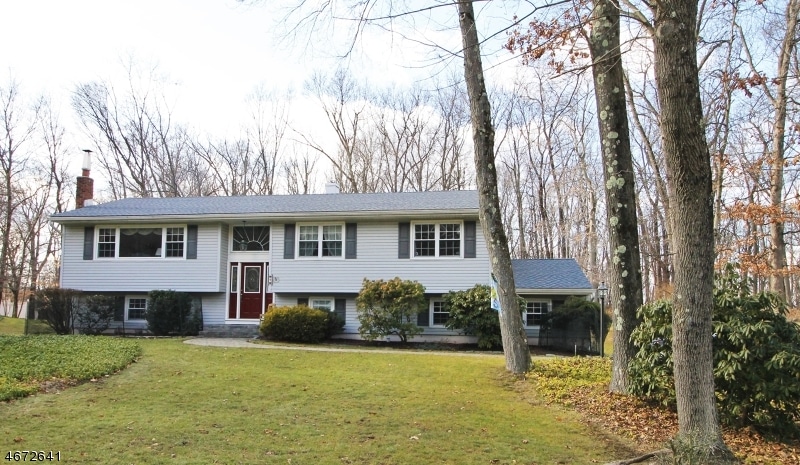
$699,000
- 4 Beds
- 2.5 Baths
- 169 Naughright Rd
- Long Valley, NJ
Highest and best offers due Wednesday 5/7/25 end of day. Experience the perfect blend of rural serenity and suburban convenience in this stunning 4-bedroom, 2.5-bath home set on over 3 acres with breathtaking, scenic valley views. This great location offers an exceptional lifestyle with easy access to shopping, dining, entertainment, top-rated schools, and NJ Transit. Remodeled kitchen features
Erica Tattersall WEICHERT REALTORS
