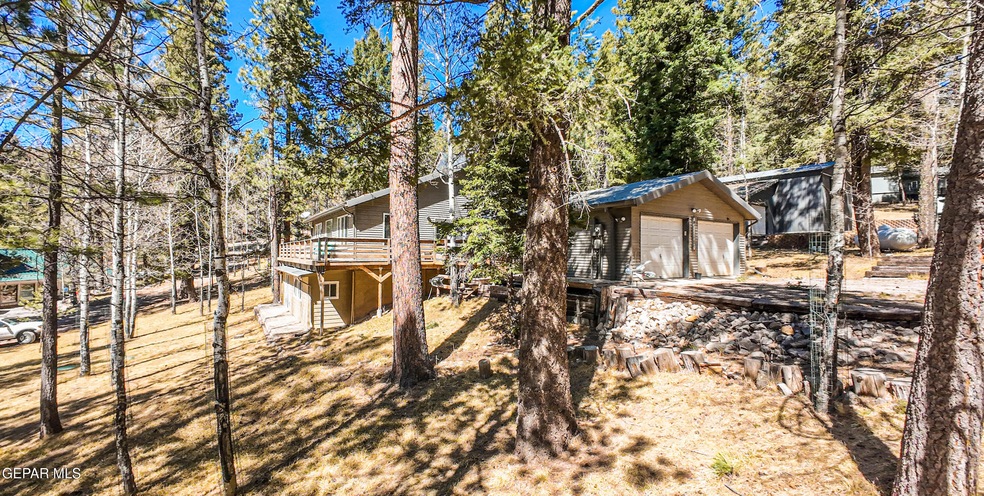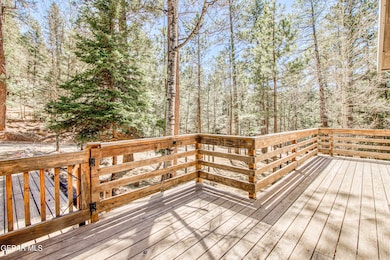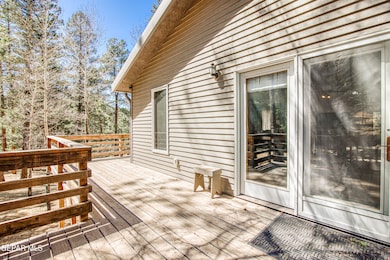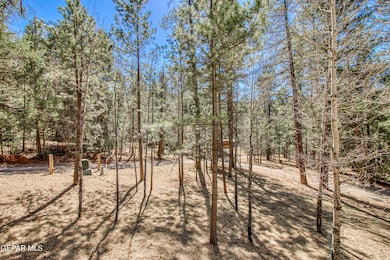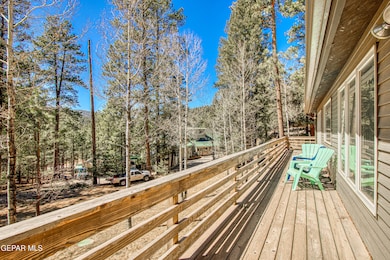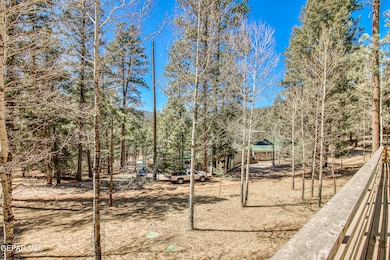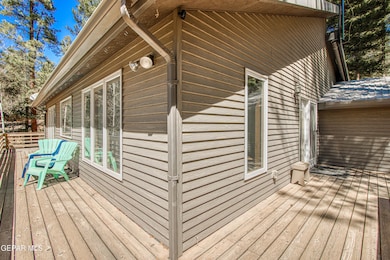9 Crestview Dr Cloudcroft, NM 88317
Estimated payment $3,935/month
Highlights
- RV Access or Parking
- Wood Flooring
- No HOA
- Cloudcroft Elementary School Rated A
- 1 Fireplace
- Two Living Areas
About This Home
Nestled in the peaceful beauty of the Sacramento Mountains, but minutes from the heart of the village, this charming home at 9 Crestview provides the perfect balance of seclusion and convenience, with access to all the outdoor adventures this mountain town has to offer. Hop on a nearby trail for hiking, mountain biking or exploring. Or never leave your property and enjoy views of the surrounding forested landscape from large windows that bring in beautiful filtered light or from one of the multiple decks. You can't lose. 2 bedrooms upstairs and one bedroom located on the main level. 2 car garage PLUS RV barn and plenty of additional parking space.
Home Details
Home Type
- Single Family
Est. Annual Taxes
- $2,403
Year Built
- Built in 1996
Lot Details
- 0.8 Acre Lot
- Xeriscape Landscape
- Back Yard
- Property is zoned A1
Home Design
- Shingle Roof
- Wood Siding
Interior Spaces
- 2,734 Sq Ft Home
- 1-Story Property
- Ceiling Fan
- 1 Fireplace
- Double Pane Windows
- Vinyl Clad Windows
- Entrance Foyer
- Two Living Areas
- Basement
Kitchen
- Built-In Electric Oven
- Microwave
- Dishwasher
- Disposal
Flooring
- Wood
- Tile
Bedrooms and Bathrooms
- 3 Bedrooms
- 3 Full Bathrooms
Parking
- Attached Garage
- RV Access or Parking
Utilities
- Refrigerated Cooling System
- Forced Air Heating and Cooling System
- Water Heater
- Septic Tank
Community Details
- No Home Owners Association
- Out Of Area Subdivision
Listing and Financial Details
- Assessor Parcel Number 35035009
Map
Tax History
| Year | Tax Paid | Tax Assessment Tax Assessment Total Assessment is a certain percentage of the fair market value that is determined by local assessors to be the total taxable value of land and additions on the property. | Land | Improvement |
|---|---|---|---|---|
| 2025 | $2,454 | $158,148 | $13,267 | $144,881 |
| 2024 | $2,403 | $154,703 | $13,267 | $141,436 |
| 2023 | $2,428 | $150,197 | $12,955 | $137,242 |
| 2022 | $2,255 | $140,537 | $6,347 | $134,190 |
| 2021 | $2,210 | $88,554 | $6,558 | $81,996 |
| 2020 | $1,406 | $88,554 | $6,558 | $81,996 |
| 2019 | $1,383 | $86,817 | $6,429 | $80,388 |
| 2018 | $1,349 | $85,959 | $6,365 | $79,585 |
| 2017 | $1,313 | $84,272 | $6,240 | $78,024 |
| 2016 | $1,294 | $82,620 | $0 | $0 |
| 2015 | $1,280 | $81,000 | $0 | $0 |
| 2014 | -- | $79,411 | $5,880 | $73,531 |
Property History
| Date | Event | Price | List to Sale | Price per Sq Ft | Prior Sale |
|---|---|---|---|---|---|
| 10/09/2025 10/09/25 | For Sale | $725,000 | +64.8% | $265 / Sq Ft | |
| 10/21/2021 10/21/21 | Sold | -- | -- | -- | View Prior Sale |
| 07/23/2021 07/23/21 | Pending | -- | -- | -- | |
| 05/28/2021 05/28/21 | For Sale | $439,900 | -- | $161 / Sq Ft |
Purchase History
| Date | Type | Sale Price | Title Company |
|---|---|---|---|
| Warranty Deed | -- | None Available |
Mortgage History
| Date | Status | Loan Amount | Loan Type |
|---|---|---|---|
| Open | $387,000 | New Conventional |
Source: Greater El Paso Association of REALTORS®
MLS Number: 931656
APN: R040187
- 000 Retreat Rd Unit 3
- 79 Lodge Spring Rd Unit 5&6
- Lot 2 Lodge Spring Rd
- Lot 1 Lodge Spring Rd
- 5 Forest View Rd
- 55 Forest View Rd Unit 5-6
- 0 Heather Way Unit 8 171400
- 0 Forest View Rd Unit 171893
- 0 Camino Del Sol Unit 5
- 24 Koty Bear Ln
- 000 Deer Dr Unit 8
- 000 Railroad Ave
- 0 Sneaky Pete Ct Unit 8
- 45 Ponderosa Pines Trail
- 55 Ponderosa Pines Trail
- 0 Dark Canyon Rd
- 54 Daniel St
- 0 Ely Ln Unit D-1
- 0 Big Dipper Rd Unit 15 171177
- Lot 58 Big Dipper Rd Unit 58
- 1907 N Scenic Dr
- 1304 Hendrix Ave
- 2553 1st St
- 2400 1st St
- 200 Moonglow Ave
- 402 Spruce Ave
- 1706 College Ave
- 901 Adams Ave
- 2509 Westminster Ave
- 1220 Jefferson Ave
- 1503 American Way
- 1317 E 8th St Unit D - 1317 8th
- 18 Cobblestone Rd
- 16 Arroyo
- 1007 Dexter Ln
- 941 Hermoso El Sol
- 810 Santa Cruz Dr
- 1309 Michigan Ave Unit WhiteSands
- 106 New York Ave Unit B
- 222 Eagle Dr
Ask me questions while you tour the home.
