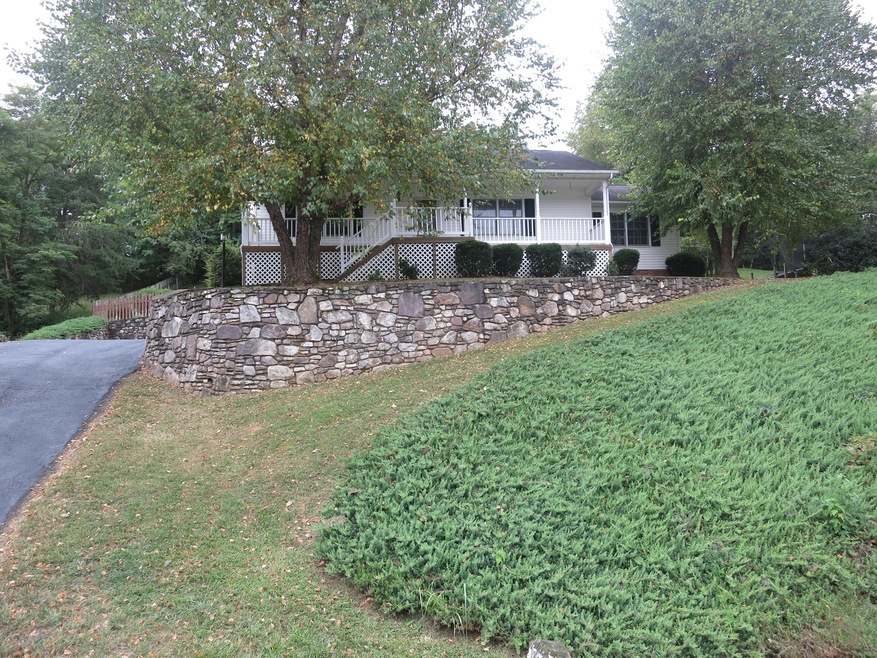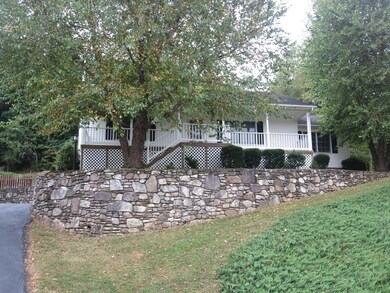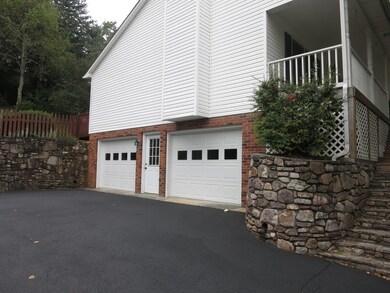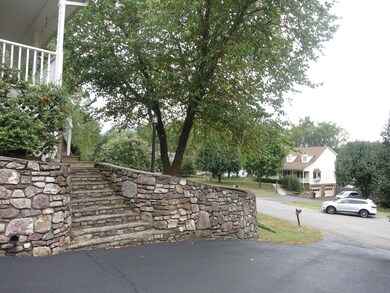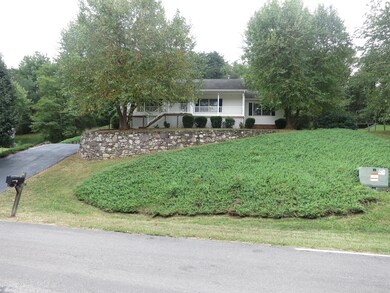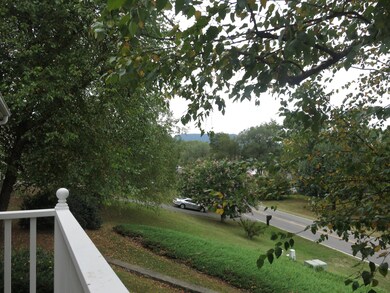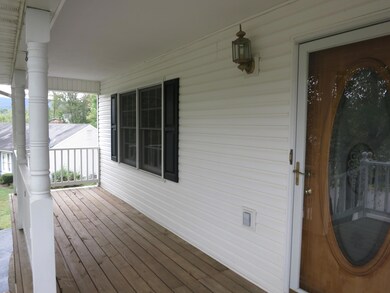9 Cross Creek Cir Cloverdale, VA 24077
3
Beds
2
Baths
2,003
Sq Ft
0.6
Acres
Highlights
- 0.6 Acre Lot
- Mountain View
- Ranch Style House
- Cloverdale Elementary School Rated A-
- Deck
- Cathedral Ceiling
About This Home
As of February 2021Nice floor plan. Vaulted ceiling. Living Room w/nice fireplace. Kitchen has oak cabinets. Lots of hardwood flooring. Master w/walk-in closet, plus 2nd double closet. Semi private back yard. Large country front porch. New garage doors. 200 amp breakers. All appliances included, even washer/dryer. Cul-de-sac.
Property Details
Home Type
- Manufactured Home
Est. Annual Taxes
- $1,379
Year Built
- Built in 1994
Lot Details
- 0.6 Acre Lot
- Cul-De-Sac
- Gentle Sloping Lot
Home Design
- Ranch Style House
Interior Spaces
- Cathedral Ceiling
- Ceiling Fan
- Living Room with Fireplace
- Mountain Views
- Basement Fills Entire Space Under The House
Kitchen
- Electric Range
- Built-In Microwave
- Dishwasher
- Disposal
Bedrooms and Bathrooms
- 3 Main Level Bedrooms
- Walk-In Closet
- 2 Full Bathrooms
Laundry
- Laundry on main level
- Dryer
- Washer
Parking
- 2 Covered Spaces
- Tuck Under Garage
Outdoor Features
- Deck
- Front Porch
Schools
- Cloverdale Elementary School
- Read Mountain Middle School
- Lord Botetourt High School
Utilities
- Forced Air Heating and Cooling System
Community Details
- No Home Owners Association
- Orchard Hill Subdivision
Listing and Financial Details
- Tax Lot 10
Ownership History
Date
Name
Owned For
Owner Type
Purchase Details
Listed on
Jan 13, 2021
Closed on
Feb 17, 2021
Sold by
Cassell Brent J and Cassell Christy R
Bought by
Frederick Grant Borden and Frederick Leslie Ann
Buyer's Agent
Josh Dix
RE/MAX ALL STARS
List Price
$249,900
Sold Price
$247,000
Premium/Discount to List
-$2,900
-1.16%
Total Days on Market
18
Current Estimated Value
Home Financials for this Owner
Home Financials are based on the most recent Mortgage that was taken out on this home.
Estimated Appreciation
$138,684
Avg. Annual Appreciation
11.05%
Original Mortgage
$234,650
Outstanding Balance
$212,560
Interest Rate
2.65%
Mortgage Type
New Conventional
Estimated Equity
$173,124
Purchase Details
Listed on
Sep 16, 2016
Closed on
Nov 20, 2016
Sold by
Caldwell Chad N
Bought by
Cassell Brent L and Cassell Christy R
Seller's Agent
Renee Wiggins
RE/MAX ALL STARS
List Price
$209,995
Sold Price
$200,000
Premium/Discount to List
-$9,995
-4.76%
Home Financials for this Owner
Home Financials are based on the most recent Mortgage that was taken out on this home.
Avg. Annual Appreciation
5.18%
Original Mortgage
$170,000
Interest Rate
3.54%
Mortgage Type
New Conventional
Map
Create a Home Valuation Report for This Property
The Home Valuation Report is an in-depth analysis detailing your home's value as well as a comparison with similar homes in the area
Home Values in the Area
Average Home Value in this Area
Purchase History
| Date | Type | Sale Price | Title Company |
|---|---|---|---|
| Warranty Deed | $247,000 | Colonial Title&Stlmnt Agency | |
| Warranty Deed | $200,000 | Colonial Title & Slmnt Agenc |
Source: Public Records
Mortgage History
| Date | Status | Loan Amount | Loan Type |
|---|---|---|---|
| Open | $234,650 | New Conventional | |
| Previous Owner | $170,000 | New Conventional |
Source: Public Records
Property History
| Date | Event | Price | Change | Sq Ft Price |
|---|---|---|---|---|
| 02/18/2021 02/18/21 | Sold | $247,000 | -1.2% | $143 / Sq Ft |
| 01/14/2021 01/14/21 | Pending | -- | -- | -- |
| 01/13/2021 01/13/21 | For Sale | $249,900 | +25.0% | $144 / Sq Ft |
| 12/14/2016 12/14/16 | Sold | $200,000 | -4.8% | $100 / Sq Ft |
| 10/04/2016 10/04/16 | Pending | -- | -- | -- |
| 09/16/2016 09/16/16 | For Sale | $209,995 | -- | $105 / Sq Ft |
Source: Roanoke Valley Association of REALTORS®
Tax History
| Year | Tax Paid | Tax Assessment Tax Assessment Total Assessment is a certain percentage of the fair market value that is determined by local assessors to be the total taxable value of land and additions on the property. | Land | Improvement |
|---|---|---|---|---|
| 2024 | $2,335 | $333,500 | $40,000 | $293,500 |
| 2023 | $1,644 | $208,100 | $40,000 | $168,100 |
| 2022 | $1,644 | $208,100 | $40,000 | $168,100 |
| 2021 | $1,644 | $208,100 | $40,000 | $168,100 |
| 2020 | $1,644 | $208,100 | $40,000 | $168,100 |
| 2019 | $1,453 | $183,900 | $40,000 | $143,900 |
| 2018 | $1,453 | $183,900 | $40,000 | $143,900 |
| 2017 | $1,453 | $183,900 | $40,000 | $143,900 |
| 2016 | $1,453 | $183,900 | $40,000 | $143,900 |
| 2015 | $1,423 | $197,600 | $40,000 | $157,600 |
| 2014 | $1,423 | $197,600 | $40,000 | $157,600 |
| 2010 | -- | $197,600 | $40,000 | $157,600 |
Source: Public Records
Source: Roanoke Valley Association of REALTORS®
MLS Number: 830550
APN: 107J(1)10
Nearby Homes
- 15 Jay Ridge Rd
- 175 Tinkerview Dr Unit 703
- 58 Dove Ct
- 10 Tinkerview Dr Unit C2
- 481 Richardson Dr
- 72 Windsor Ct
- 8646 Sanderson Dr
- 0 Richardson Dr
- 146 Downing St
- 547 Highland Dr
- 480 Downing St
- 28 Richardson Dr
- 633 Winesap Rd
- 172 Cypress Ct
- 28 Primrose Ct
- 202 Cypress Ct
- 415 Stoneledge Dr
- 310 Stoneledge Dr
- 38 Luna Ct
- 164 Bryant Rd
